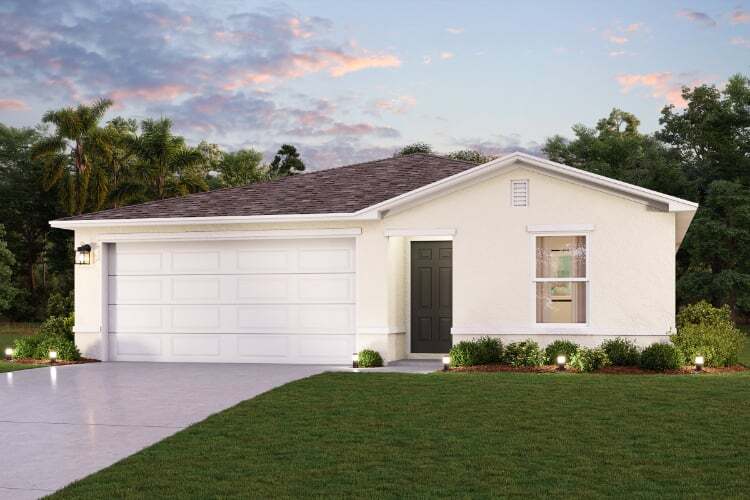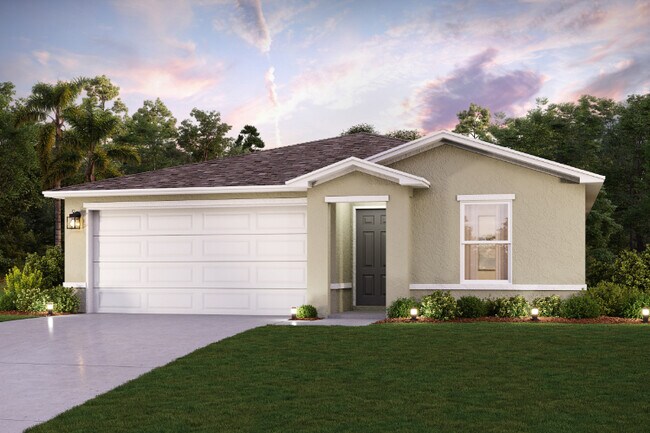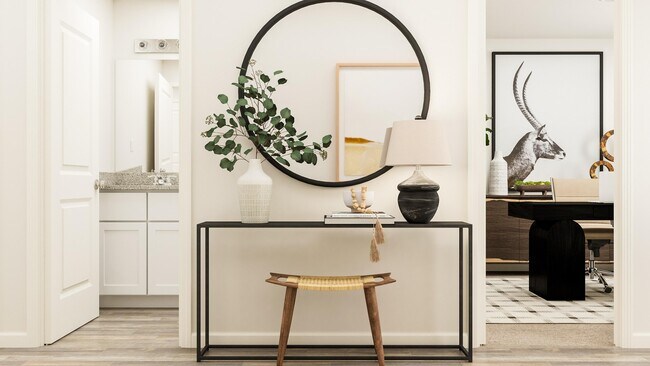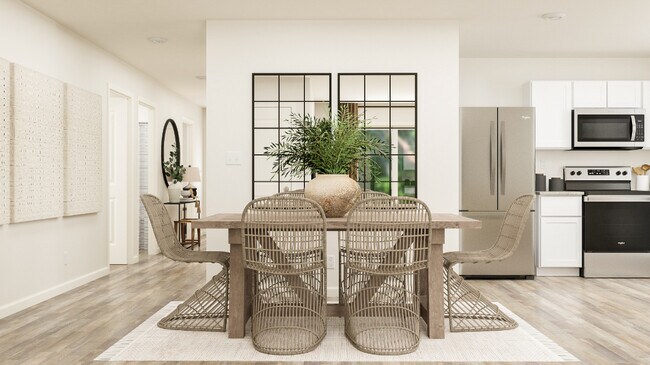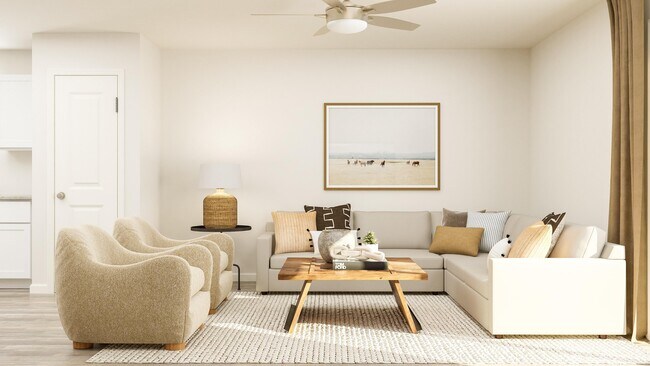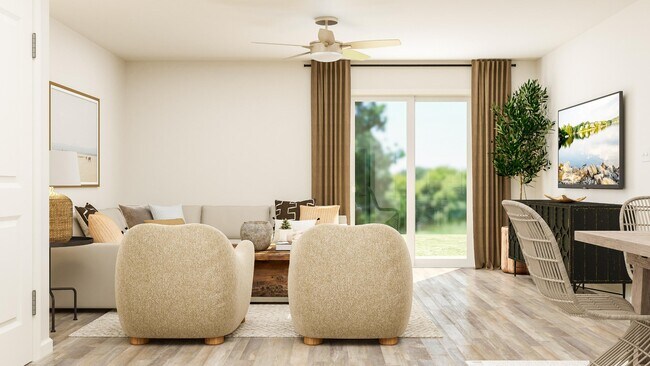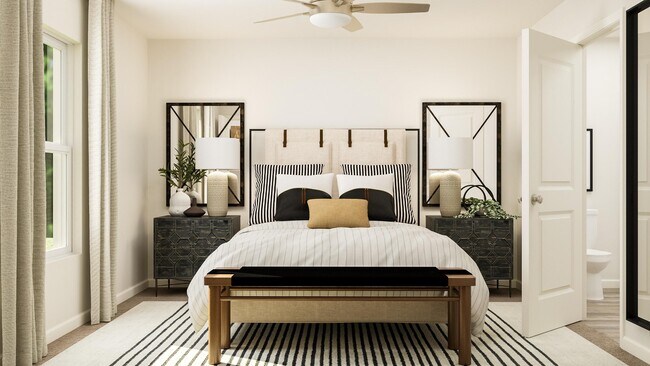Estimated payment starting at $1,720/month
Total Views
2,087
3
Beds
2
Baths
1,263
Sq Ft
$219
Price per Sq Ft
Highlights
- New Construction
- Great Room
- Stainless Steel Appliances
- Primary Bedroom Suite
- Granite Countertops
- Porch
About This Floor Plan
3 bed | 2 bath | 2-bay | 1263 sqft. *Closing costs are additional and not included in the USDA 30 year fixed rate 100% financing. Terms and availability of this loan program, and the sales price, are examples only and are subject to change without notice. Loans are subject to credit approval. Restrictions and conditions may apply. USDA loans are subject to income and geographic eligibility criteria. Loan program is available through Inspire Home Loans | NMLS # 1564276, click here for State Licensing Disclosures with additional information found at NMLS Consumer Access: . 02/2025 Century Communities, Inc.
Sales Office
Hours
| Monday - Saturday |
10:00 AM - 6:00 PM
|
| Sunday |
12:00 PM - 6:00 PM
|
Office Address
This address is an offsite sales center.
35121 RICHARDSON BLVD
WEBSTER, FL 33597
Home Details
Home Type
- Single Family
Parking
- 2 Car Attached Garage
- Front Facing Garage
Home Design
- New Construction
Interior Spaces
- 1,263 Sq Ft Home
- 1-Story Property
- Great Room
- Dining Area
- Laundry Room
Kitchen
- Stainless Steel Appliances
- Granite Countertops
Bedrooms and Bathrooms
- 3 Bedrooms
- Primary Bedroom Suite
- Walk-In Closet
- 2 Full Bathrooms
- Double Vanity
- Bathtub
- Walk-in Shower
Outdoor Features
- Patio
- Porch
Map
About the Builder
Part of Century Communities—a top US public homebuilder—Century Complete allows clients to purchase a quality new home through an innovative online experience. Plus, streamlined finishes and floor plans mean they get their dream home quicker and at a more affordable price point!
Nearby Homes
- 35084 Batesfield St
- 35028 Batesfield St
- 7149 Treiman Blvd
- 7338 Treiman Blvd
- 0 Chimney Rock Dr Unit MFRO6231629
- 7464 Atwood Dr
- 0 Bedrock Dr Unit MFRW7877877
- 0 Bedrock Dr Unit 2255018
- 0 Cornerstone Dr Unit MFRTB8415192
- 0 Cornerstone Dr Unit MFRO6335124
- 7131 Knoxville Dr
- 0 Richardson Blvd Unit A11528769
- 7123 Glenchester Dr
- 7222 Glenchester Dr
- 7192 Glenchester Dr
- 0 Excalibur Rd
- 7143 Alloy St
- 0 Alloy St
- LOT 15 Alloy St
- 7129 Ricker Ave

