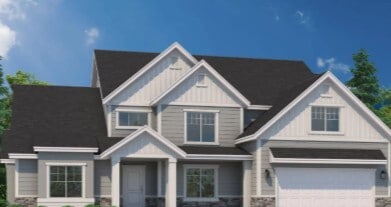
Salem, UT 84653
Estimated payment starting at $4,582/month
Highlights
- Fitness Center
- Primary Bedroom Suite
- Main Floor Primary Bedroom
- New Construction
- Vaulted Ceiling
- Loft
About This Floor Plan
This large and spacious 2-story floor plan is open and flexible. This floor plan features a large and comfortable primary suite on the main floor that includes a sitting area and vaulted ceiling. At 5,305 square feet this plan ensures that all living and entertaining area are spacious. With four bedrooms and two and half baths this home has enough space for every need, including a unique feature of this plan; the study and living room on the main floor, giving you extra space for an office, formal dining room or both. The second story features three additional bedrooms, all featuring a walk-in closet and a large, shared loft space. This amazing plan is the perfect junction of comfort and function and makes a wonderful home to enjoy a life in.
Builder Incentives
Sales Office
| Monday - Wednesday |
Closed
|
| Thursday - Saturday |
12:00 PM - 6:00 PM
|
| Sunday |
Closed
|
Home Details
Home Type
- Single Family
Parking
- 2 Car Attached Garage
- Front Facing Garage
Taxes
- No Special Tax
Home Design
- New Construction
Interior Spaces
- 5,300 Sq Ft Home
- 2-Story Property
- Vaulted Ceiling
- Ceiling Fan
- Recessed Lighting
- Fireplace
- Mud Room
- Formal Entry
- Great Room
- Living Room
- Dining Area
- Home Office
- Loft
- Luxury Vinyl Plank Tile Flooring
- Unfinished Basement
Kitchen
- Eat-In Kitchen
- Walk-In Pantry
- Built-In Range
- Dishwasher
- Kitchen Island
Bedrooms and Bathrooms
- 4 Bedrooms
- Primary Bedroom on Main
- Primary Bedroom Suite
- Walk-In Closet
- Powder Room
- Primary bathroom on main floor
- Private Water Closet
- Bathtub with Shower
- Walk-in Shower
Laundry
- Laundry Room
- Laundry on lower level
- Washer and Dryer Hookup
Outdoor Features
- Covered Patio or Porch
Utilities
- Central Heating and Cooling System
- High Speed Internet
Community Details
Recreation
- Fitness Center
- Park
Additional Features
- No Home Owners Association
- Community Library
Map
Other Plans in Broad Hollow Estates
About the Builder
- Broad Hollow Estates
- 2165 E 270 N Unit MSF47
- 2153 E 270 N Unit MSF48
- 2152 E 270 N Unit MSF50
- 2174 E 270 N Unit MSF51
- 2148 E 270 N Unit MSF49
- 513 E 400 North St
- 1165 N 360 E Unit 75
- 1223 N 360 E Unit 129
- 1195 N 360 E Unit 127
- 1241 N 360 E Unit 130
- 1238 N 360 E Unit 133
- 1207 N 360 E Unit 128
- 432 E 300 N Unit 12
- 743 S State Rd Unit 17
- 874 S State Rd Unit 202
- 886 S State Rd Unit 189
- 906 S State Rd Unit 192
- Viridian - Townhomes
- Viridian


