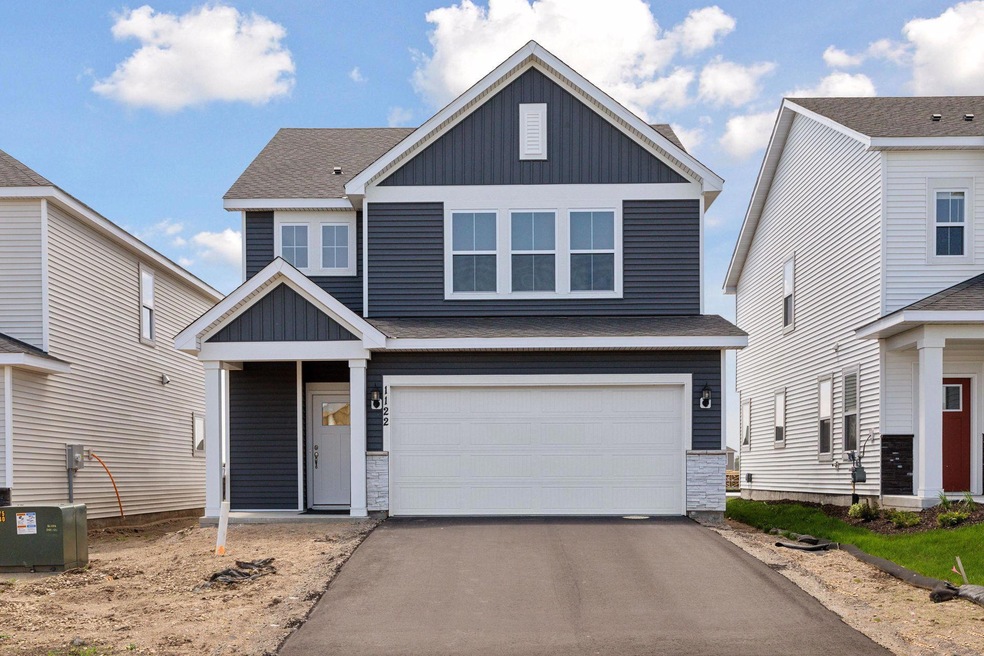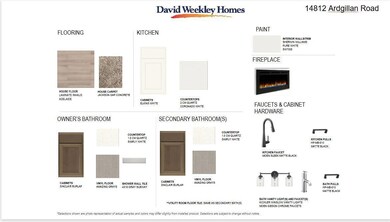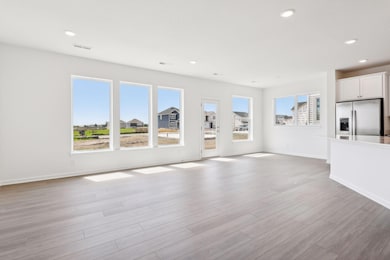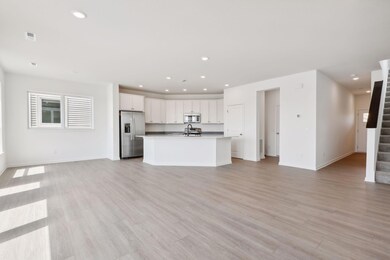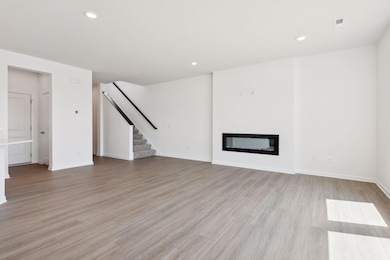
14812 Ardgillan Rd Rosemount, MN 55068
Highlights
- New Construction
- Loft
- 2 Car Attached Garage
- Rosemount Middle School Rated A-
- Stainless Steel Appliances
- Patio
About This Home
As of June 2025Available June! Ashford at Amber Fields presents low-maintenance single family home living at its best, with private yards and amazing community amenities! You will love the entertaining ability of this Cagney, with a huge corner kitchen, dining, and living room space all in the open concept main level! The abundance of large windows floods the entire home with natural light! Enjoy the elegance and warmth of the electric fireplace! Upstairs, pamper yourself in the incredible Owner's Suite, complete with a 19' by 14' bedroom (!!!), private bathroom, and massive walk-in closet! Two more spacious bedrooms with walk-in closets, laundry, and a loft/retreat finish off the upper level! Amber Fields features over 100 acres of nature and recreational areas, including multiple park & playground spaces, miles of paved trails, pickleball courts, and a fenced in dog park!
Home Details
Home Type
- Single Family
Est. Annual Taxes
- $1,348
Year Built
- Built in 2025 | New Construction
Lot Details
- 4,199 Sq Ft Lot
- Lot Dimensions are 38x110
HOA Fees
- $40 Monthly HOA Fees
Parking
- 2 Car Attached Garage
- Garage Door Opener
Home Design
- Slab Foundation
Interior Spaces
- 2,010 Sq Ft Home
- 2-Story Property
- Electric Fireplace
- Living Room
- Loft
- Washer and Dryer Hookup
Kitchen
- Range
- Microwave
- Dishwasher
- Stainless Steel Appliances
- Disposal
Bedrooms and Bathrooms
- 3 Bedrooms
Utilities
- Forced Air Heating and Cooling System
- 200+ Amp Service
Additional Features
- Air Exchanger
- Patio
Community Details
- Association fees include professional mgmt, shared amenities
- Rowcal Association, Phone Number (651) 233-1307
- Built by DAVID WEEKLEY HOMES
- Amber Fields Community
- Amber Fields 5Th Addition Subdivision
Listing and Financial Details
- Property Available on 6/18/25
- Assessor Parcel Number 341125405020
Similar Homes in Rosemount, MN
Home Values in the Area
Average Home Value in this Area
Property History
| Date | Event | Price | Change | Sq Ft Price |
|---|---|---|---|---|
| 06/09/2025 06/09/25 | Sold | $421,000 | -0.2% | $209 / Sq Ft |
| 03/07/2025 03/07/25 | Pending | -- | -- | -- |
| 03/04/2025 03/04/25 | Price Changed | $422,000 | +0.2% | $210 / Sq Ft |
| 02/18/2025 02/18/25 | For Sale | $421,000 | -- | $209 / Sq Ft |
Tax History Compared to Growth
Agents Affiliated with this Home
-
James Condon

Seller's Agent in 2025
James Condon
Weekley Homes, LLC
(612) 226-9318
25 in this area
61 Total Sales
-
Joshua Meyer

Seller Co-Listing Agent in 2025
Joshua Meyer
Weekley Homes, LLC
(612) 597-5000
32 in this area
90 Total Sales
Map
Source: NorthstarMLS
MLS Number: 6672212
- Cagney Plan at Amber Fields - Carriage Homes at Ashford
- Inglewood Plan at Amber Fields - Carriage Homes at Ashford
- Bernhart Plan at Amber Fields - Carriage Homes at Ashford
- Mcrae Plan at Amber Fields - Carriage Homes at Ashford
- 1169 150th St W
- Crestwood Plan at Amber Fields - Cottage Homes at Ashford
- Gregorian Plan at Amber Fields - Cottage Homes at Ashford
- Sandover Plan at Amber Fields - Cottage Homes at Ashford
- Pryor Plan at Amber Fields - Cottage Homes at Ashford
- 14830 Artaine Trail
- 1157 150th St W
- 15065 Ardmullivan Ln
- 14838 Artaine Trail
- 1139 150th St W
- 1179 151st St W
- 1171 151st St W
- 1266 149th St W
- 1117 149th St W
- 1121 150th St W
- 1275 150th St W
