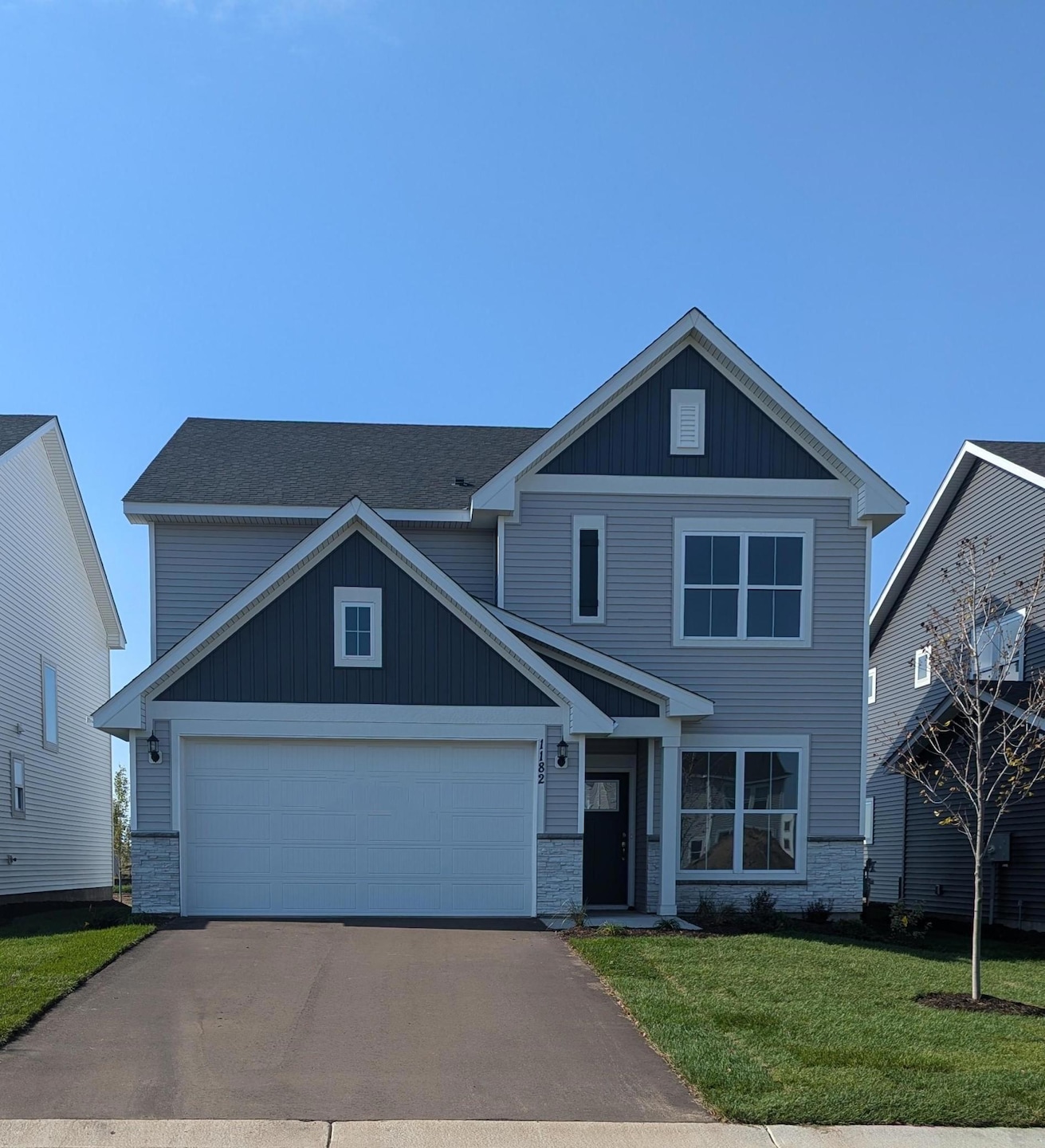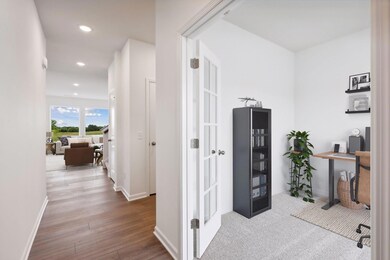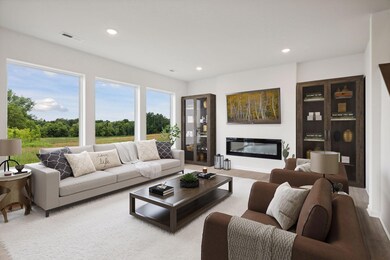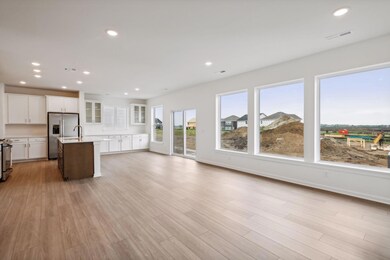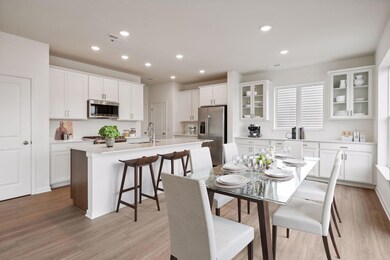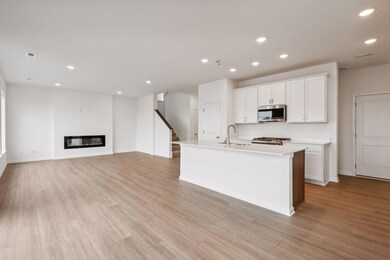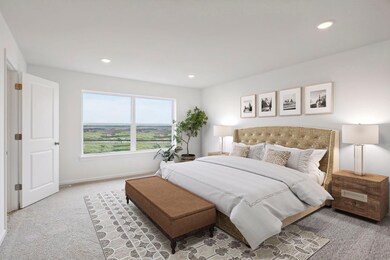
1182 150th St W Rosemount, MN 55068
Highlights
- New Construction
- Stainless Steel Appliances
- Sod Farm
- Rosemount Middle School Rated A-
- 2 Car Attached Garage
- Forced Air Heating and Cooling System
About This Home
As of February 2025The Sandover has gracious living across more than 2400 square feet over two levels. Natural light fills this entire home, coming in from the thoughtful use of oversized windows throughout! On the main level, you'll be impressed by the incredible kitchen layout, satisfying even to the most renowned cook! The dining area, large family room (with centered fireplace), and study with glass doors complete the first level. Upstairs, unwind and relax in the incredible Owner's Suite, complete with private bath and walk-in closet! Three secondary bedrooms, a hall bath, a centrally located laundry room, and a loft/retreat finish off the upper level. Amber Fields features ample community spaces, including multiple park & playground spaces, miles of paved trails, pickleball courts, and a fenced in dog park!
Home Details
Home Type
- Single Family
Year Built
- Built in 2024 | New Construction
HOA Fees
- $40 Monthly HOA Fees
Parking
- 2 Car Attached Garage
- Garage Door Opener
Home Design
- Slab Foundation
Interior Spaces
- 2,452 Sq Ft Home
- 2-Story Property
- Electric Fireplace
- Living Room with Fireplace
Kitchen
- Range
- Microwave
- Dishwasher
- Stainless Steel Appliances
- Disposal
Bedrooms and Bathrooms
- 3 Bedrooms
Additional Features
- Air Exchanger
- 3,754 Sq Ft Lot
- Sod Farm
- Forced Air Heating and Cooling System
Community Details
- Association fees include professional mgmt, shared amenities
- Rowcal Association, Phone Number (651) 333-1307
- Built by DAVID WEEKLEY HOMES
- Amber Fields Community
Listing and Financial Details
- Assessor Parcel Number 341125904020
Similar Homes in Rosemount, MN
Home Values in the Area
Average Home Value in this Area
Property History
| Date | Event | Price | Change | Sq Ft Price |
|---|---|---|---|---|
| 02/10/2025 02/10/25 | Sold | $449,000 | 0.0% | $183 / Sq Ft |
| 01/11/2025 01/11/25 | Pending | -- | -- | -- |
| 01/06/2025 01/06/25 | For Sale | $449,000 | -- | $183 / Sq Ft |
Tax History Compared to Growth
Agents Affiliated with this Home
-
J
Seller's Agent in 2025
Joshua Meyer
Weekley Homes, LLC
-
J
Seller Co-Listing Agent in 2025
James Condon
Weekley Homes, LLC
-
P
Buyer's Agent in 2025
Padraic Getchell
Rize Realty
Map
Source: NorthstarMLS
MLS Number: 6645585
APN: 34-11259-04-020
- 15164 Ardgillan Rd
- 15172 Ardgillan Rd
- 15172 Ardgillan Rd
- 15164 Ardgillan Rd
- 15164 Ardgillan Rd
- 15164 Ardgillan Rd
- 15172 Ardgillan Rd
- 15172 Ardgillan Rd
- 1169 150th St W
- 14834 Artaine Trail
- 1157 150th St W
- 15065 Ardmullivan Ln
- 14838 Artaine Trail
- 1251 149th St W
- 1139 150th St W
- 1187 151st St W
- 1179 151st St W
- 1171 151st St W
- 1266 149th St W
- 1117 149th St W
