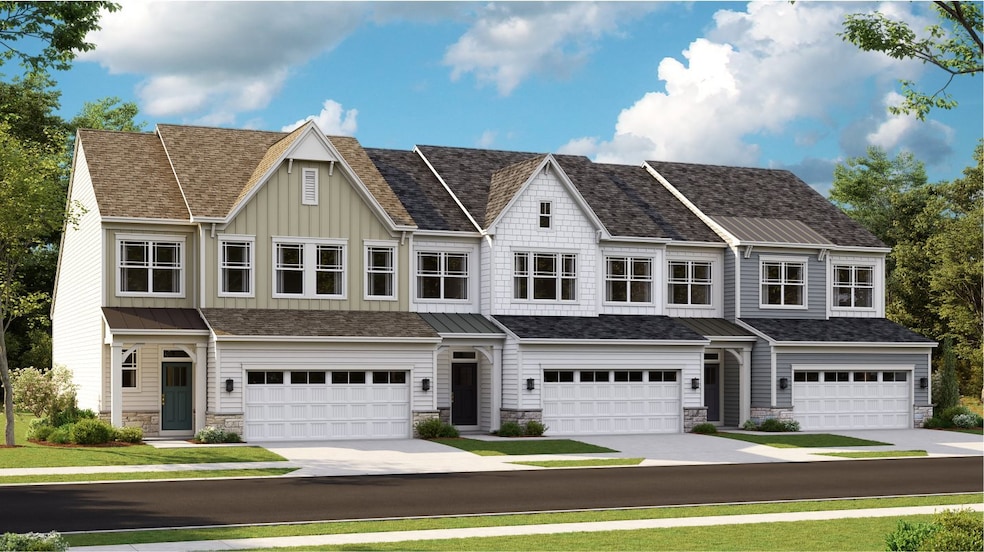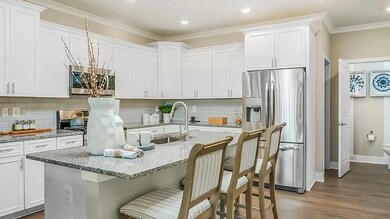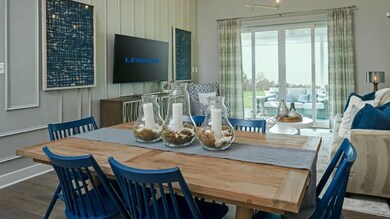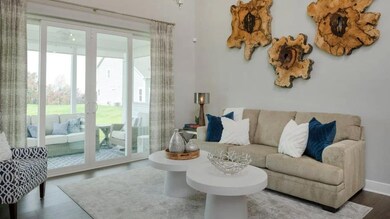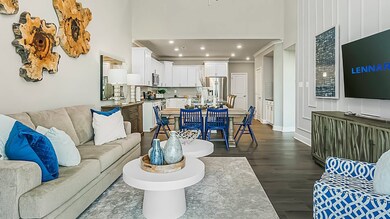
Laguna Gettysburg, PA 17325
Estimated payment $2,654/month
Total Views
2,362
3
Beds
2.5
Baths
2,121
Sq Ft
$190
Price per Sq Ft
Highlights
- New Construction
- Vaulted Ceiling
- Tennis Courts
- Clubhouse
- Community Pool
- Park
About This Home
This two-story home boasts an open family room with double-height ceilings that immediately brings a sense of height and luxury to the interior area, perfect for entertaining and shared moments. The airy owner’s suite with a full-sized bathroom is conveniently situated on the first level, affording homeowners ample privacy away from the remaining upper-level bedrooms and spacious loft. Rounding out the home is a convenient two-car garage.
Home Details
Home Type
- Single Family
Parking
- 2 Car Garage
Home Design
- New Construction
- Ready To Build Floorplan
- Laguna Plan
Interior Spaces
- 2,121 Sq Ft Home
- 2-Story Property
- Vaulted Ceiling
Bedrooms and Bathrooms
- 3 Bedrooms
Community Details
Overview
- Actively Selling
- Built by Lennar
- Amblebrook | Active Adult 55+ Subdivision
Amenities
- Clubhouse
- Community Center
Recreation
- Tennis Courts
- Community Pool
- Park
- Trails
Sales Office
- 26 Bayberry Lane
- Gettysburg, PA 17325
- 888-214-2073
- Builder Spec Website
Office Hours
- Mon 2-5 | Tue 10-5 | Wed 10-5 | Thu 10-5 | Fri 10-5 | Sat 10-5 | Sun 10-5
Map
Create a Home Valuation Report for This Property
The Home Valuation Report is an in-depth analysis detailing your home's value as well as a comparison with similar homes in the area
Similar Homes in Gettysburg, PA
Home Values in the Area
Average Home Value in this Area
Property History
| Date | Event | Price | Change | Sq Ft Price |
|---|---|---|---|---|
| 02/25/2025 02/25/25 | For Sale | $403,990 | -- | $190 / Sq Ft |
Nearby Homes
- 125 Grand Overlook Dr
- 110 Grand Overlook Dr
- 26 Bayberry Ln
- 26 Bayberry Ln
- 26 Bayberry Ln
- 26 Bayberry Ln
- 26 Bayberry Ln
- 21 Reedgrass Way
- 21 Reedgrass Way
- 21 Reedgrass Way
- 21 Reedgrass Way
- 21 Reedgrass Way
- 21 Reedgrass Way
- 21 Reedgrass Way
- 21 Reedgrass Way
- Homesite 371 Rustic Wood Dr
- 118 New Vista Way
- 215 Rustic Wood Dr
- 19 Gentle Slope Way
- 143 Rustic Wood Dr
