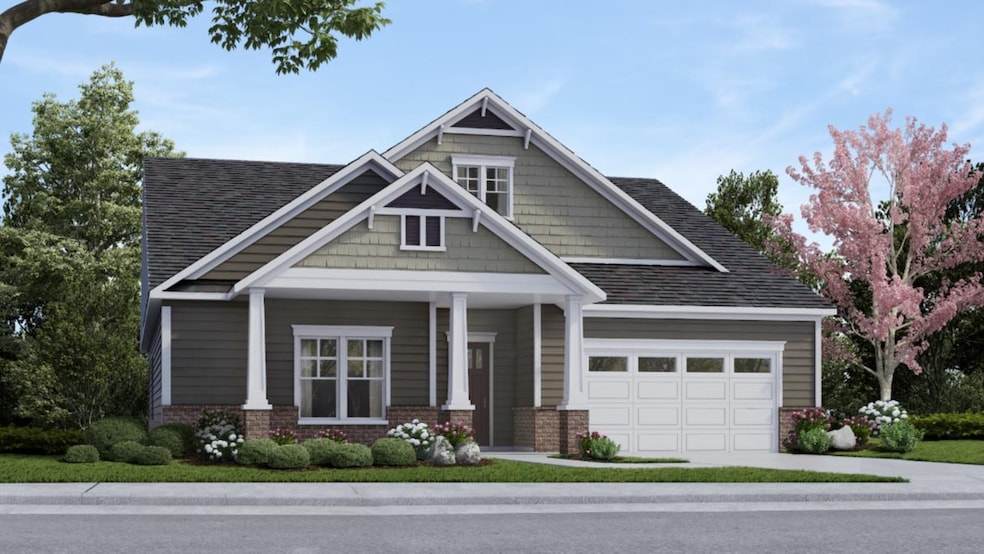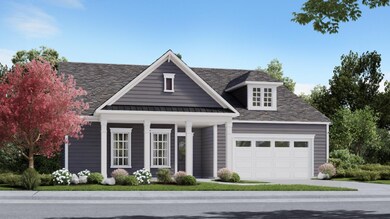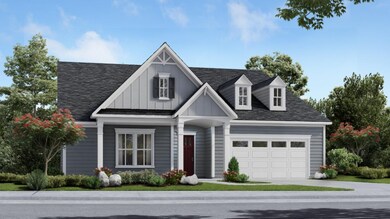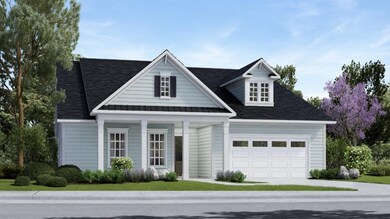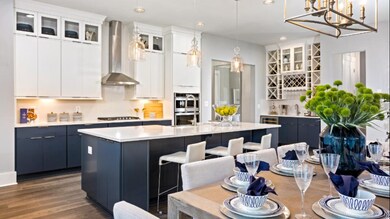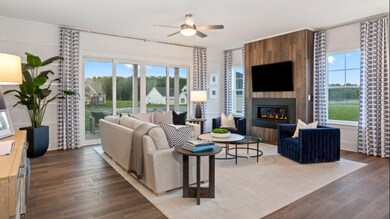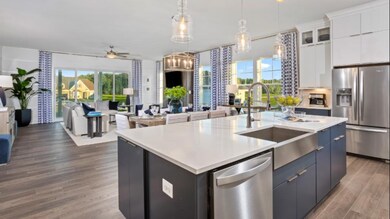
The Unity Gettysburg, PA 17325
Estimated payment $3,702/month
Total Views
17,680
2
Beds
2.5
Baths
2,334
Sq Ft
$251
Price per Sq Ft
Highlights
- New Construction
- Views Throughout Community
- Community Pool
- Clubhouse
- Loft
- Tennis Courts
About This Home
Live harmoniously in a home that unifies gorgeous architectural detailing with practicality. From the entry, a vista from the front to the back creates a stunning first impression. The Unity owner's suite is a blend of the dramatic and practical in both size and storage, especially the closet. The front bedroom offers a retreat for guests and privacy for the hosts. Keep the peace by turning the flex room into a snore room or "man cave." The garage is generous and has extra space for hobbies, equipment, bikes or motorized toys.
Home Details
Home Type
- Single Family
Year Built
- 2021
Parking
- 2 Car Garage
Home Design
- Ready To Build Floorplan
- The Unity Plan
Interior Spaces
- 2,334 Sq Ft Home
- 1-Story Property
- Family Room
- Living Room
- Home Office
- Loft
- Bonus Room
Bedrooms and Bathrooms
- 2 Bedrooms
Community Details
Overview
- Actively Selling
- Built by DRB Elevate
- Amblebrook At Gettysburg Subdivision
- Views Throughout Community
- Pond in Community
Amenities
- Clubhouse
- Community Center
Recreation
- Tennis Courts
- Community Pool
- Trails
Sales Office
- 21 Reedgrass Way
- Gettysburg, PA 17325
- 717-287-0098
- Builder Spec Website
Office Hours
- Open Daily | Sunday - Monday 12pm - 5pm | Tuesday - Saturday 10am - 5pm
Map
Create a Home Valuation Report for This Property
The Home Valuation Report is an in-depth analysis detailing your home's value as well as a comparison with similar homes in the area
Similar Homes in Gettysburg, PA
Home Values in the Area
Average Home Value in this Area
Mortgage History
| Date | Status | Loan Amount | Loan Type |
|---|---|---|---|
| Closed | $400,000 | New Conventional |
Source: Public Records
Property History
| Date | Event | Price | Change | Sq Ft Price |
|---|---|---|---|---|
| 02/24/2025 02/24/25 | For Sale | $586,990 | -- | $251 / Sq Ft |
Nearby Homes
- 21 Reedgrass Way
- 21 Reedgrass Way
- 21 Reedgrass Way
- 21 Reedgrass Way
- 21 Reedgrass Way
- 21 Reedgrass Way
- 21 Reedgrass Way
- 21 Reedgrass Way
- 125 Grand Overlook Dr
- 110 Grand Overlook Dr
- 215 Rustic Wood Dr
- 118 New Vista Way
- Homesite 371 Rustic Wood Dr
- 143 Rustic Wood Dr
- 19 Gentle Slope Way
- 419 Quiet Creek Dr
- TBB-MONET I Gentle Slope Way
- 395 Quiet Creek Dr
- 59 Birdseye Ln
- 282 Rustic Wood Dr
