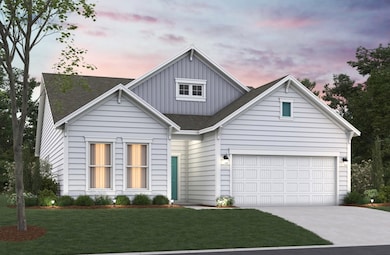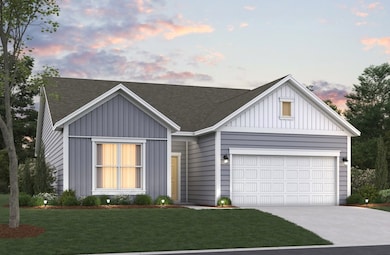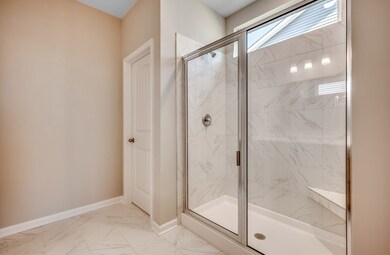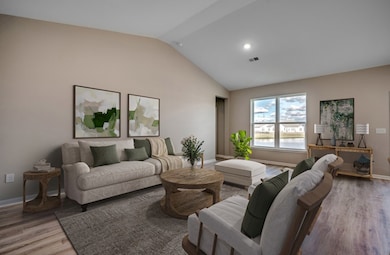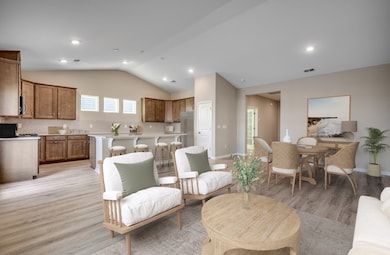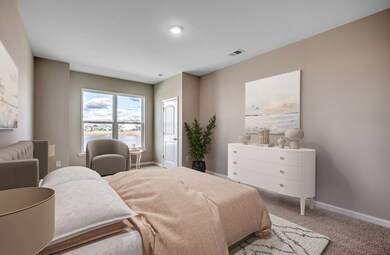Savannah Conway, SC 29526
Total Views
2,190
3
Beds
2.5
Baths
2,049
Sq Ft
--
Price per Sq Ft
About This Home
The single-family Savannah plan is a one-story home featuring a spacious kitchen that flows into the great room, perfect for entertaining guests. The large primary suite boasts a massive closet that you won't believe!
Home Details
Home Type
- Single Family
Parking
- 2 Car Garage
Home Design
- New Construction
- Ready To Build Floorplan
- Savannah Plan
Interior Spaces
- 2,049 Sq Ft Home
- 1-Story Property
Bedrooms and Bathrooms
- 3 Bedrooms
Community Details
Overview
- Coming Soon Community
- Built by Beazer Homes
- Ambridge Subdivision
Sales Office
- 113 Buckingham Drive
- Conway, SC 29526
- 843-510-5253
- Builder Spec Website
Office Hours
- Coming Soon
Map
Create a Home Valuation Report for This Property
The Home Valuation Report is an in-depth analysis detailing your home's value as well as a comparison with similar homes in the area
Home Values in the Area
Average Home Value in this Area
Property History
| Date | Event | Price | Change | Sq Ft Price |
|---|---|---|---|---|
| 06/02/2025 06/02/25 | For Sale | -- | -- | -- |
Nearby Homes
- 113 Buckingham Dr
- 113 Buckingham Dr
- 113 Buckingham Dr
- 113 Buckingham Dr
- TBD Highway 905
- 0 S Carolina 905
- 534 War Eagle Ct
- 640 Carter Reid Ct
- 501 War Eagle Ct
- 104 Browns Hollow Ct
- 608 Carter Reid Ct
- 623 Carter Reid Ct
- 311 Glade Ct
- 609 Carter Reid Ct
- 323 Glade Ct
- 605 Carter Reid Ct
- 327 Glade Ct
- 304 Glade Ct
- 331 Glade Ct
- 109 Winding Path Dr
- 512 McNeil Chapel Rd
- 198 Foxford Dr
- 124 Mesa Raven Dr
- 764 Hobonny Loop
- 811 Ireland Dr
- 210 Hadley Springs Ave
- 522 Royal Jay Ln
- 499 Craigflower Ct
- 816 Hibernation Way
- 523 Black Swamp Ct Unit 204
- 4212 Highway 90
- 3500 Cornflower Way
- 541 Black Swamp Ct Unit 104
- 692 Watercliff Dr
- 741 Tattlesbury Dr
- 141 Bud Dr
- 305 Whitebark St
- TBD Highway 501 Business
- 130 Ap Thompson Rd
- 623 Tupelo Ln Unit E3

