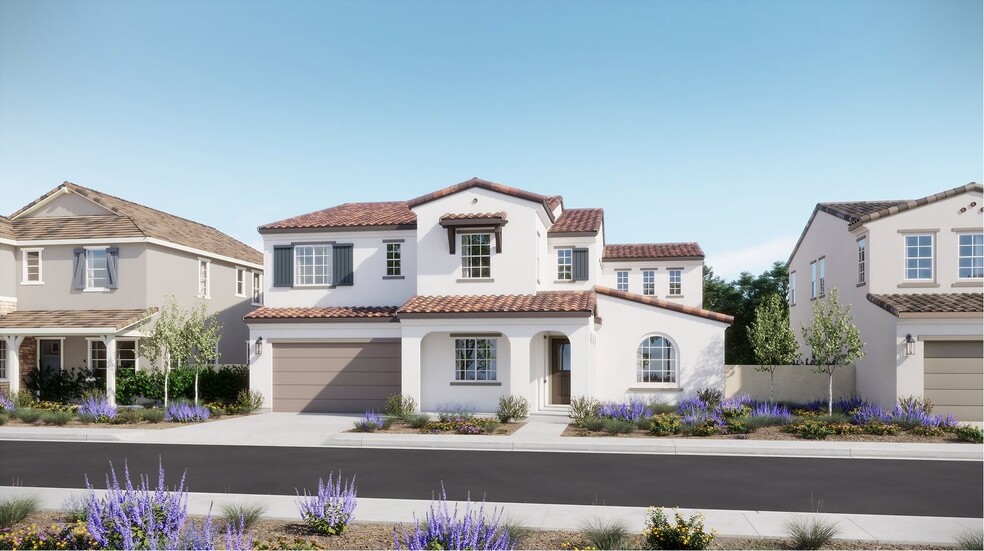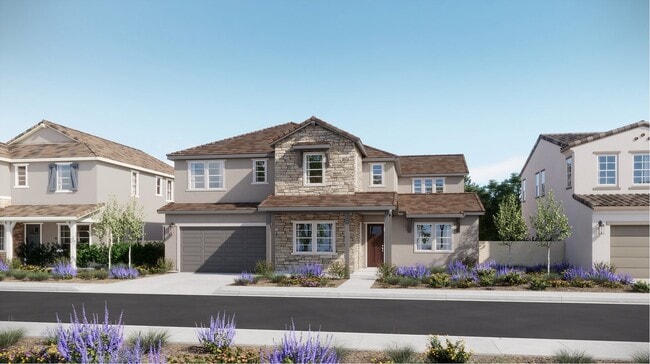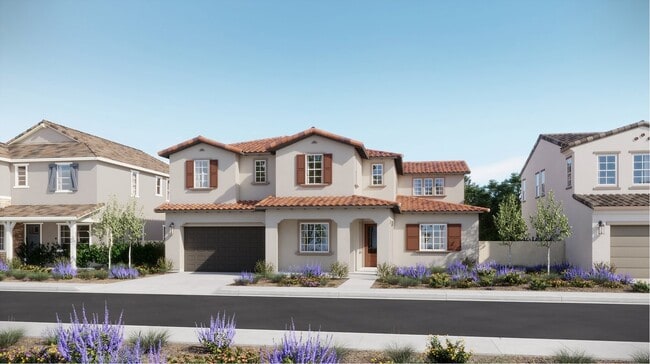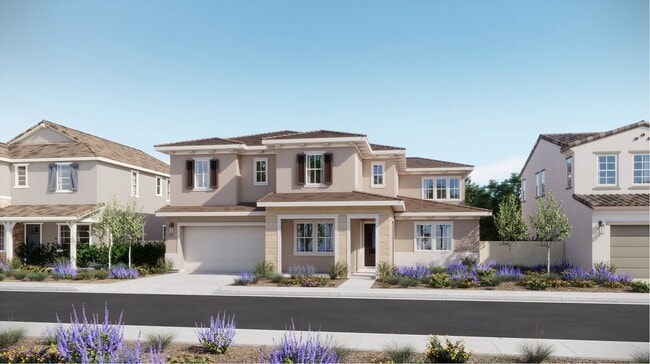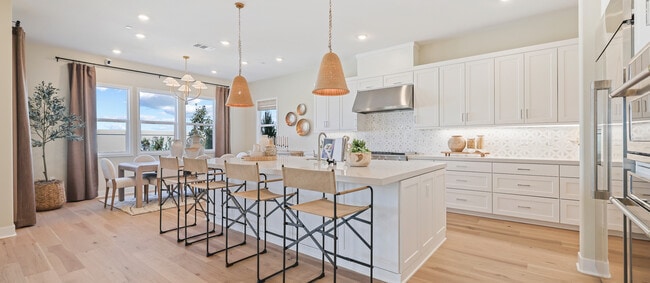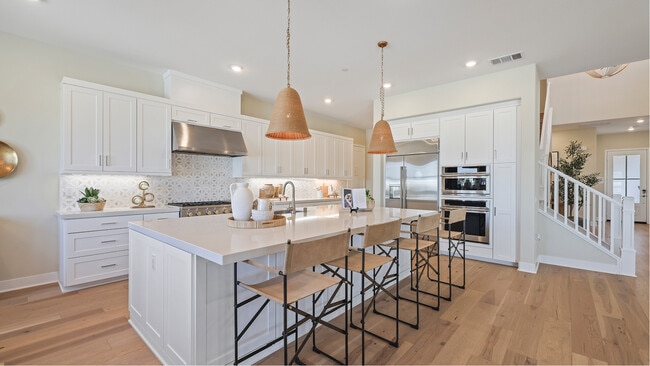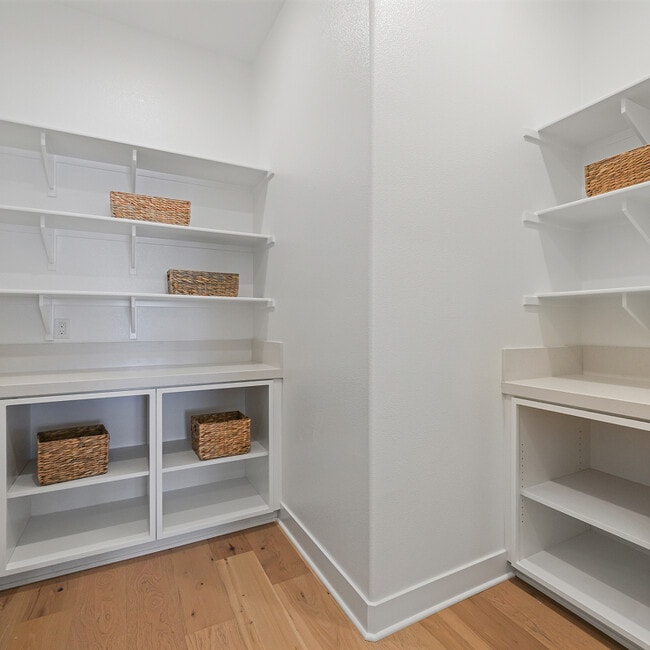
Estimated payment starting at $12,419/month
Total Views
56,316
5
Beds
5.5
Baths
4,623
Sq Ft
$422
Price per Sq Ft
Highlights
- New Construction
- Solar Power System
- Freestanding Bathtub
- Los Altos High School Rated A-
- Built-In Refrigerator
- Solid Surface Bathroom Countertops
About This Floor Plan
This new two-story home is spacious with ample room to live and grow. A bedroom and office are located off the foyer, next to an elegant dining room for hosting meals of any size or occasion. An open-concept layout boasts convenient access to an inviting California Room, ready for outdoor entertainment and leisure. On the second floor, three additional bedrooms and a luxurious owner’s suite surround a versatile bonus room.
Sales Office
Hours
Monday - Sunday
10:00 AM - 5:00 PM
Office Address
15455 La Subida Dr
Hacienda Heights, CA 91745
Home Details
Home Type
- Single Family
HOA Fees
- $172 Monthly HOA Fees
Parking
- 3 Car Garage
- Insulated Garage
- Tandem Garage
Taxes
- Special Tax
Home Design
- New Construction
Interior Spaces
- 2-Story Property
- Recessed Lighting
- Smart Doorbell
- Dining Room
- Open Floorplan
- Home Office
- Bonus Room
- Sun or Florida Room
- Carpet
- Smart Thermostat
Kitchen
- Breakfast Area or Nook
- Walk-In Pantry
- Oven
- Six Burner Stove
- Range Hood
- Built-In Refrigerator
- Second Dishwasher
- Stainless Steel Appliances
- Smart Appliances
- Kitchen Island
- Quartz Countertops
- Shaker Cabinets
- Built-In Trash or Recycling Cabinet
- Self-Closing Cabinet Doors
- Under Cabinet Lighting
- Disposal
Bedrooms and Bathrooms
- 5 Bedrooms
- Walk-In Closet
- Mirrored Closets Doors
- Powder Room
- Solid Surface Bathroom Countertops
- Bathroom Fixtures
- Freestanding Bathtub
- Bathtub with Shower
- Walk-in Shower
- Ceramic Tile in Bathrooms
Laundry
- Laundry Room
- Laundry on upper level
- Laundry Cabinets
Eco-Friendly Details
- Solar Power System
- Watersense Fixture
Utilities
- Programmable Thermostat
- Smart Home Wiring
- Tankless Water Heater
Additional Features
- Covered Patio or Porch
- Sprinkler System
Community Details
Recreation
- Park
Map
Other Plans in Amora
About the Builder
Since 1954, Lennar has built over one million new homes for families across America. They build in some of the nation’s most popular cities, and their communities cater to all lifestyles and family dynamics, whether you are a first-time or move-up buyer, multigenerational family, or Active Adult.
Nearby Homes
- Amora
- 0 Newton St
- 14838 Northview Terrace
- 0 Edgeridge Dr
- 15477 Skyline Dr
- 15475 Skyline Dr
- 0 Casalero Dr Unit NDP2508583
- 0 Casalero Dr Unit CV24012676
- 0 Casalero Dr Unit RS25165714
- 2368 Lupin Hill Rd
- 1158 Hinnen Ave
- 16046 Aurora Crest Dr
- Sella
- 15149 Salt Lake Ave
- 2417 Ardsheal Dr
- 0 Las Palomas Dr Unit PW24095238
- 16149 Abbey St
- 3888 Workman Mills
- 0 N Circle Dr Unit PF25189772
- 13570 Turnbull Canyon Rd
