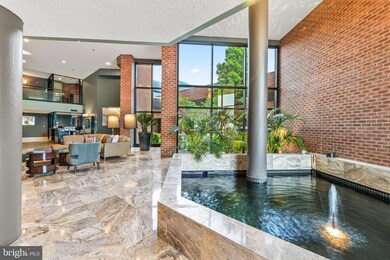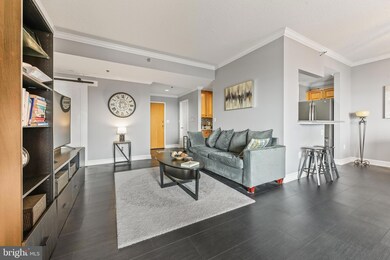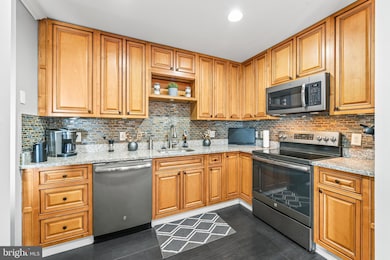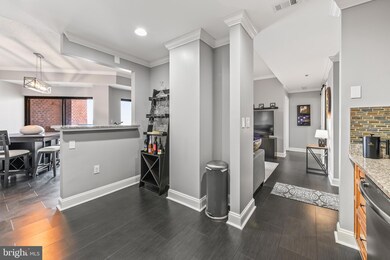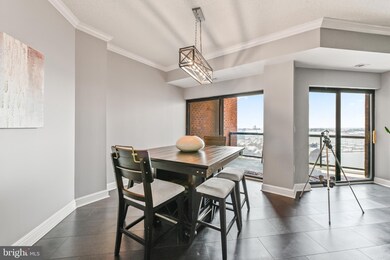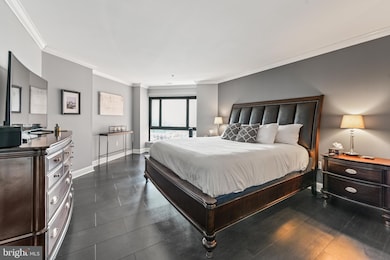
Anchorage Tower 2515 Boston St Unit 1101 Baltimore, MD 21224
Canton NeighborhoodEstimated Value: $338,276 - $416,000
Highlights
- 10 Feet of Waterfront
- Access to Tidal Water
- Gated Community
- Primary bedroom faces the bay
- Fitness Center
- 1-minute walk to Boston Street Pier Park
About This Home
As of October 2023PRICE ADJUSTMENT ON THIS BEAUTIFUL CONDO. Live like you’re on vacation every day in this gorgeous spa-inspired condo overlooking the inner harbor of Baltimore! Awaken to sunrise over the Francis Scott Key Bridge, and await the arrival of ships and pleasure boats to the waters right outside your balcony door. This great condo comes completely furnished (if you desire) so if you’re looking for a weekend retreat or an easy move, this one is ready for you! Completely refinished and refreshed with sleek new flooring, beautiful new kitchen, new primary/guest bathroom with barn door, and a soft neutral palette throughout. One of the largest one-bedroom condos you’ll find on the market; it also includes a huge walk-in closet near the entryway, which could easily double as a compact home office, and there’s a separate storage unit as well. A reserved/deeded parking space is included in the adjoining garage, and there’s plenty of parking for your visitors as well. There’s a secure entry and 24-hour front desk, making deliveries of packages and mail easy and ultra-secure. On the floor above the lobby is the community room and there’s also a nice gym. The Anchorage is a 14-story, 84-unit building situated directly on the waterfront in Canton, in one of the best locations in all of Baltimore. Overlooking marinas and the vibrant cityscape, The Anchorage offers easy access to the heart of downtown, or to nearby commuter routes and I-95. This beautiful space and this wonderful view can be yours!
Property Details
Home Type
- Condominium
Est. Annual Taxes
- $7,240
Year Built
- Built in 1987 | Remodeled in 2021
Lot Details
- 1 Common Wall
- Southwest Facing Home
- Property is in excellent condition
HOA Fees
- $535 Monthly HOA Fees
Parking
- Handicap Parking
- Assigned parking located at #374
- Lighted Parking
- Front Facing Garage
- Garage Door Opener
- Parking Space Conveys
- 1 Assigned Parking Space
- Secure Parking
- Fenced Parking
Home Design
- Contemporary Architecture
- Brick Exterior Construction
Interior Spaces
- 1,038 Sq Ft Home
- Property has 1 Level
- Open Floorplan
- Furnished
- Ceiling height of 9 feet or more
- Window Treatments
- Sliding Doors
- Dining Area
- Wood Flooring
Kitchen
- Breakfast Area or Nook
- Eat-In Kitchen
- Electric Oven or Range
- Built-In Range
- Built-In Microwave
- Dishwasher
- Stainless Steel Appliances
- Kitchen Island
- Disposal
Bedrooms and Bathrooms
- 1 Main Level Bedroom
- Primary bedroom faces the bay
- 1 Full Bathroom
- Walk-in Shower
Laundry
- Laundry in unit
- Electric Dryer
Accessible Home Design
- Accessible Elevator Installed
- No Interior Steps
Eco-Friendly Details
- Energy-Efficient Appliances
Outdoor Features
- Access to Tidal Water
- Water Oriented
- River Nearby
- Stream or River on Lot
Utilities
- Central Air
- Back Up Electric Heat Pump System
- Vented Exhaust Fan
- Electric Water Heater
- Municipal Trash
- Phone Available
- Cable TV Available
Listing and Financial Details
- Tax Lot 116
- Assessor Parcel Number 0301061902C116
Community Details
Overview
- $335 Elevator Use Fee
- Association fees include all ground fee, common area maintenance, custodial services maintenance, exterior building maintenance, lawn maintenance, management, pest control, reserve funds, recreation facility, security gate, sewer, snow removal, trash, water
- High-Rise Condominium
- Anchorage Tower Condos
- Anchorage Tower Community
- Canton Waterfront Subdivision
- Property Manager
Amenities
- Common Area
- Community Center
- Meeting Room
- Party Room
- Community Library
- 2 Elevators
- Community Storage Space
Recreation
- Community Pool
Pet Policy
- Limit on the number of pets
- Dogs and Cats Allowed
Security
- Security Service
- Front Desk in Lobby
- Gated Community
Ownership History
Purchase Details
Purchase Details
Home Financials for this Owner
Home Financials are based on the most recent Mortgage that was taken out on this home.Purchase Details
Home Financials for this Owner
Home Financials are based on the most recent Mortgage that was taken out on this home.Purchase Details
Home Financials for this Owner
Home Financials are based on the most recent Mortgage that was taken out on this home.Purchase Details
Similar Homes in Baltimore, MD
Home Values in the Area
Average Home Value in this Area
Purchase History
| Date | Buyer | Sale Price | Title Company |
|---|---|---|---|
| Smith Theresa Marie | -- | None Listed On Document | |
| Smith Theresa Marie | $375,000 | None Listed On Document | |
| Dunston Warre Orlando | $309,900 | None Available | |
| Paules Catharine | $230,000 | Kenilworth Title Company Llc | |
| Newman Francine | -- | -- | |
| Paules Catharine | -- | -- |
Mortgage History
| Date | Status | Borrower | Loan Amount |
|---|---|---|---|
| Previous Owner | Smith Theresa Marie | $335,000 | |
| Previous Owner | Dunston Warre Orlando | $247,920 | |
| Previous Owner | Paules Catharine | $184,000 |
Property History
| Date | Event | Price | Change | Sq Ft Price |
|---|---|---|---|---|
| 10/30/2023 10/30/23 | Sold | $375,000 | -2.6% | $361 / Sq Ft |
| 09/20/2023 09/20/23 | Pending | -- | -- | -- |
| 09/06/2023 09/06/23 | Price Changed | $385,000 | -2.5% | $371 / Sq Ft |
| 06/08/2023 06/08/23 | For Sale | $395,000 | +27.5% | $381 / Sq Ft |
| 12/28/2018 12/28/18 | Sold | $309,900 | -10.2% | $299 / Sq Ft |
| 11/06/2018 11/06/18 | Pending | -- | -- | -- |
| 05/30/2018 05/30/18 | For Sale | $345,000 | 0.0% | $332 / Sq Ft |
| 09/01/2014 09/01/14 | Rented | $2,000 | -7.0% | -- |
| 08/27/2014 08/27/14 | Under Contract | -- | -- | -- |
| 06/24/2014 06/24/14 | For Rent | $2,150 | -- | -- |
Tax History Compared to Growth
Tax History
| Year | Tax Paid | Tax Assessment Tax Assessment Total Assessment is a certain percentage of the fair market value that is determined by local assessors to be the total taxable value of land and additions on the property. | Land | Improvement |
|---|---|---|---|---|
| 2024 | $7,206 | $306,800 | $76,700 | $230,100 |
| 2023 | $7,206 | $306,800 | $76,700 | $230,100 |
| 2022 | $7,240 | $306,800 | $76,700 | $230,100 |
| 2021 | $7,240 | $306,800 | $76,700 | $230,100 |
| 2020 | $6,817 | $317,400 | $79,300 | $238,100 |
| 2019 | $6,322 | $297,833 | $0 | $0 |
| 2018 | $5,634 | $278,267 | $0 | $0 |
| 2017 | $5,556 | $258,700 | $0 | $0 |
| 2016 | $7,106 | $247,467 | $0 | $0 |
| 2015 | $7,106 | $236,233 | $0 | $0 |
| 2014 | $7,106 | $225,000 | $0 | $0 |
Agents Affiliated with this Home
-
Bonnie Fleck

Seller's Agent in 2023
Bonnie Fleck
Cummings & Co Realtors
(410) 375-9463
8 in this area
11 Total Sales
-
Gwendolyn Hill
G
Buyer's Agent in 2023
Gwendolyn Hill
Berkshire Hathaway HomeServices Homesale Realty
(443) 831-7901
2 in this area
36 Total Sales
-
Joseph Sachetti

Seller's Agent in 2018
Joseph Sachetti
Cummings & Co Realtors
(443) 253-9345
50 in this area
244 Total Sales
-
Andrew Undem

Seller Co-Listing Agent in 2018
Andrew Undem
Berkshire Hathaway HomeServices Homesale Realty
(410) 322-3670
117 in this area
741 Total Sales
-
Daniel Motz

Seller's Agent in 2014
Daniel Motz
Berkshire Hathaway HomeServices Homesale Realty
(443) 415-3160
3 in this area
188 Total Sales
About Anchorage Tower
Map
Source: Bright MLS
MLS Number: MDBA2088004
APN: 1902C-116
- 2515 Boston St Unit 201
- 1200 Anchorage View Ct
- 2639 Boston St Unit 6
- 2639 Boston St Unit 318
- 2639 Boston St Unit 203
- 2639 Boston St Unit 111
- 1221 Dockside Cir
- 2502 Hudson St
- 2510 Hudson St
- 1203 Dockside Cir
- 1021 Binney St
- 2702 Lighthouse Point E
- 2702 Lighthouse Point E
- 2515 Fait Ave
- 2718 Dillon St
- 2411 Fait Ave
- 2528 Fait Ave
- 2349 Cambridge Walk
- 811 S Lakewood Ave
- 2772 Lighthouse Point E Unit 101
- 2515 Boston St Unit 1108
- 2515 Boston St Unit 1102
- 2515 Boston St Unit P5
- 2515 Boston St Unit 1204
- 2515 Boston St Unit 702
- 2515 Boston St Unit 1203
- 2515 Boston St Unit 601
- 2515 Boston St Unit 408
- 2515 Boston St Unit 405
- 2515 Boston St Unit 701
- 2515 Boston St Unit P6
- 2515 Boston St Unit 905
- 2515 Boston St Unit 1006
- 2515 Boston St Unit 502
- 2515 Boston St Unit 907
- 2515 Boston St Unit 402
- 2515 Boston St Unit 404
- 2515 Boston St Unit 604
- 2515 Boston St Unit 1103
- 2515 Boston St Unit 1207

