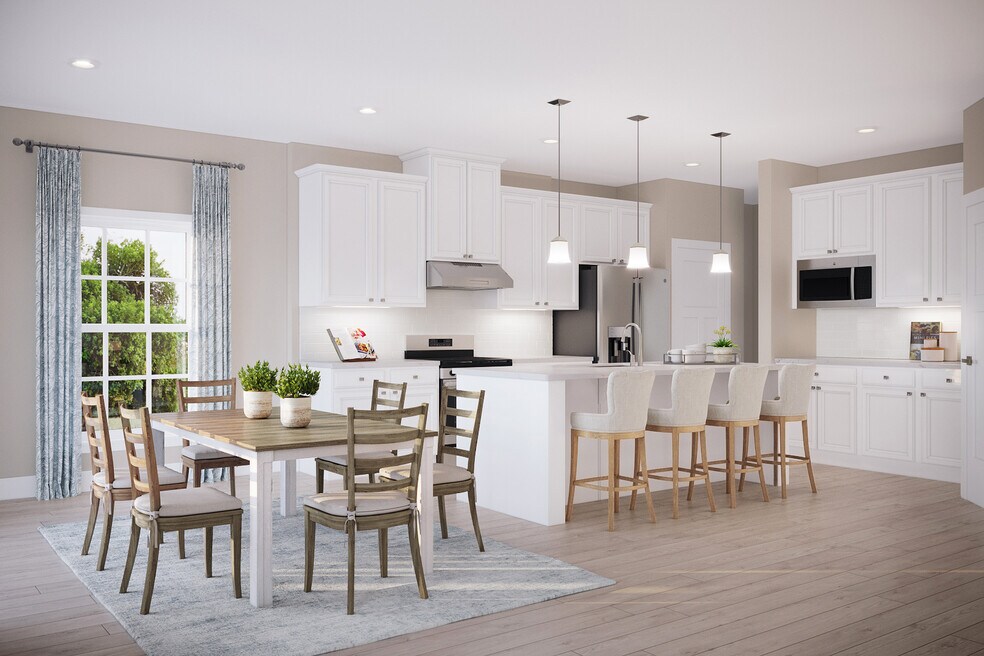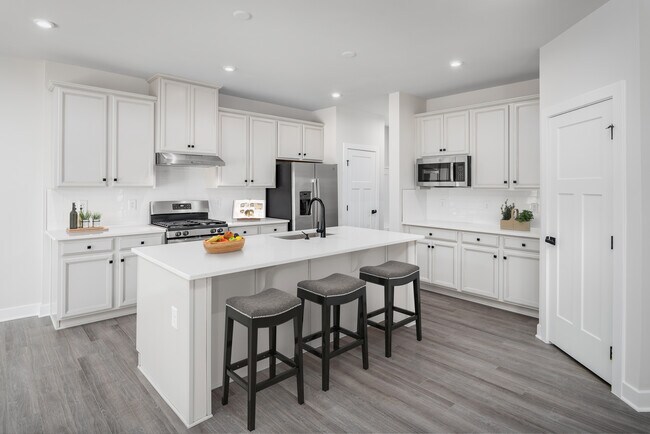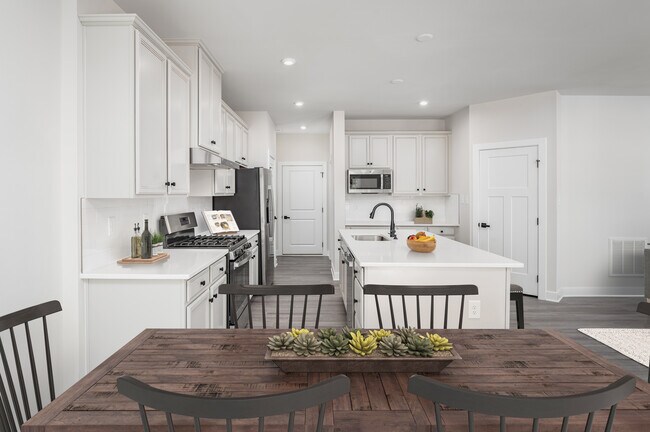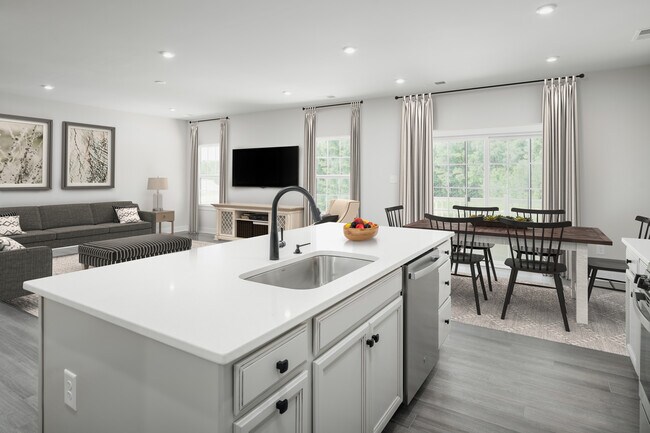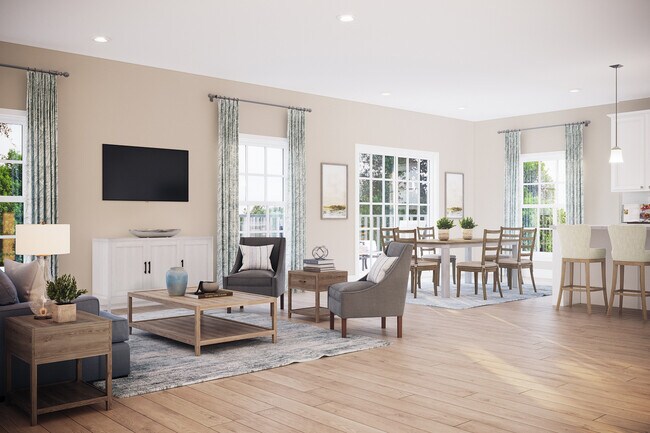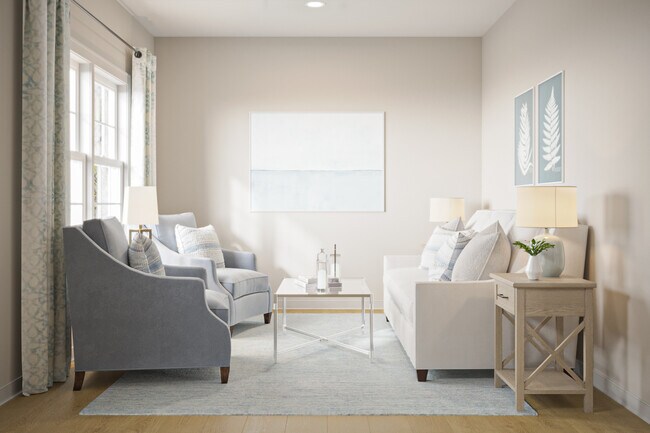Estimated payment starting at $2,512/month
3
Beds
2.5
Baths
3,178
Sq Ft
$126
Price per Sq Ft
Highlights
- New Construction
- Wooded Homesites
- No HOA
About This Floor Plan
This home is located at Anderson w/ Finished Basement Plan, Xenia, OH 45385 and is currently priced at $399,990, approximately $125 per square foot. Anderson w/ Finished Basement Plan is a home with nearby schools including Xenia High School and Legacy Christian Academy.
Sales Office
Hours
| Monday |
12:00 PM - 1:00 PM
|
| Tuesday - Wednesday | Appointment Only |
| Thursday |
Closed
|
| Friday - Sunday | Appointment Only |
Office Address
1703 Highlander Dr
Xenia, OH 45385
Driving Directions
Home Details
Home Type
- Single Family
Parking
- 2 Car Garage
Home Design
- New Construction
Interior Spaces
- 2-Story Property
- Basement
Bedrooms and Bathrooms
- 3 Bedrooms
Community Details
- No Home Owners Association
- Wooded Homesites
Map
About the Builder
Since 1948, Ryan Homes' passion and purpose has been in building beautiful places people love to call home. And while they've grown from a small, family-run business into one of the top five homebuilders in the nation, they've stayed true to the principles that have guided them from the beginning: unparalleled customer care, innovative designs, quality construction, affordable prices and desirable communities in prime locations.
Nearby Homes
- Summer Brooke
- 0 US 42 Unit 941174
- 0 US 42 Unit 1042511
- 607 E Main St
- 0 Gultice Rd Unit 940427
- Grandstone Trace
- 0 U S 68
- 1427 Triple Crown Way
- 1462 Champions Way
- The Courtyards at Stonehill Village
- 2102 High Wheel Dr
- 920 Wright Cycle Blvd
- 926 Wright Cycle Blvd
- 0 Berkshire Dr Unit 942854
- 1481 Stone Ridge Ct
- 331 N Valley Rd
- 420 Spring Glen Dr
- Edenbridge
- 79.4 acres Valley Springs Rd
- 01 Jasper Rd

