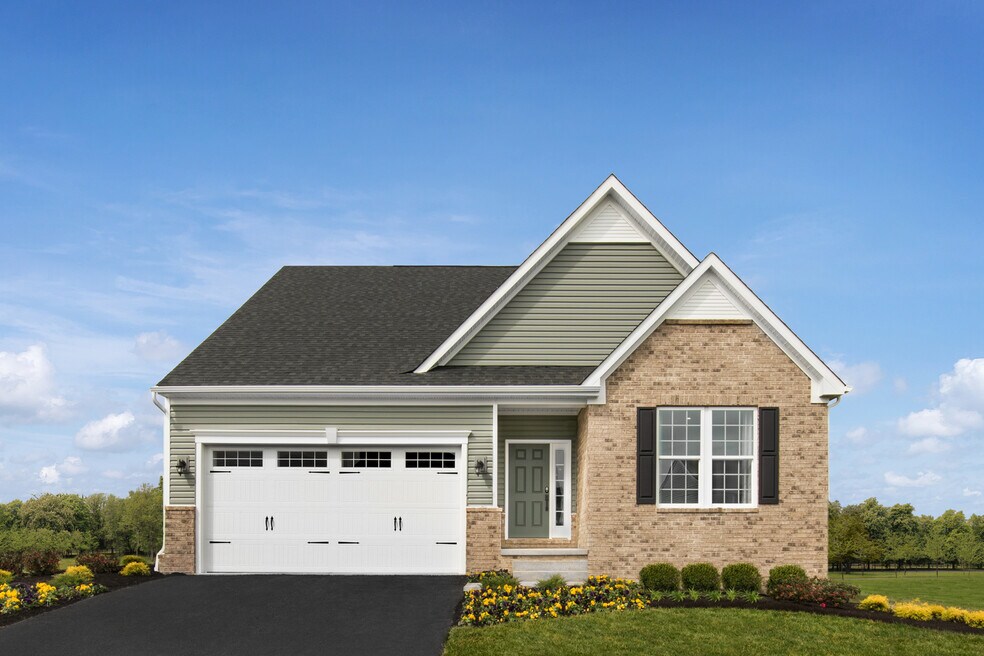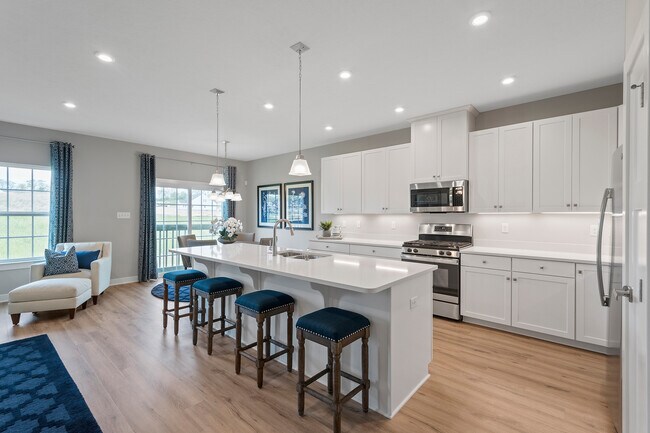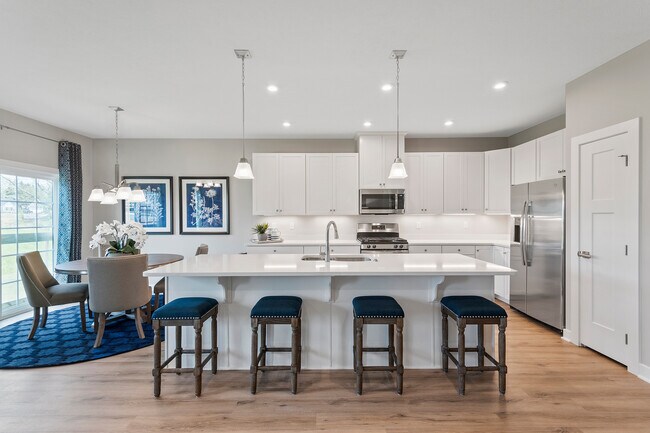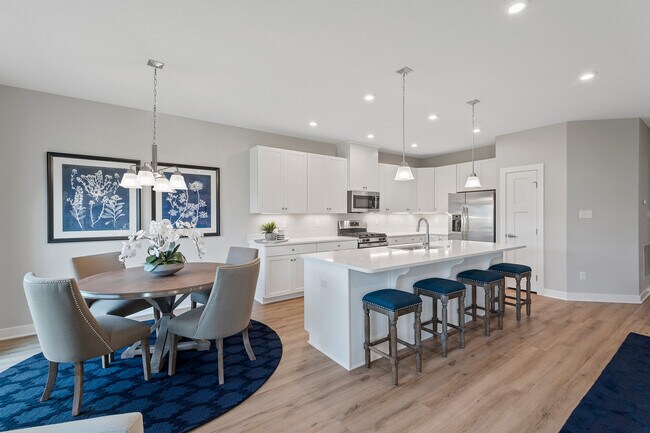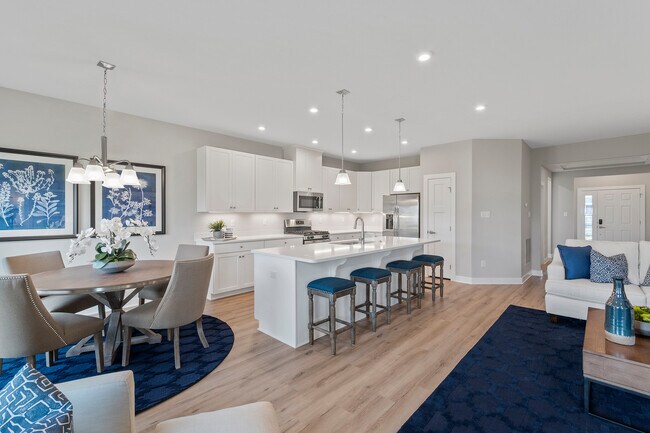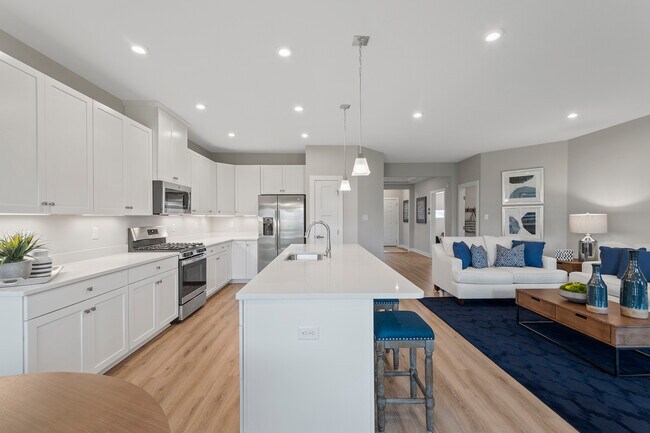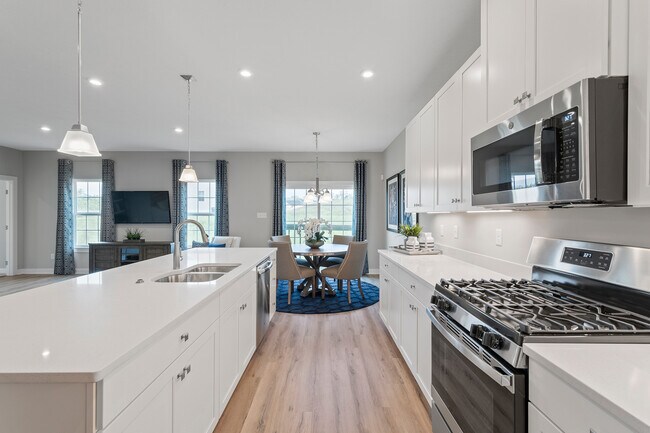
Estimated payment starting at $2,848/month
Total Views
33
3
Beds
2
Baths
2,291
Sq Ft
$186
Price per Sq Ft
Highlights
- Fitness Center
- Built-In Refrigerator
- Attic
- New Construction
- Clubhouse
- High Ceiling
About This Floor Plan
This home is located at Andover Plan, Eighty Four, PA 15330 and is currently priced at $424,990, approximately $185 per square foot. This property was built in 2023. Andover Plan is a home with nearby schools including Ringgold High School.
Sales Office
Hours
| Monday - Wednesday |
10:30 AM - 5:00 PM
|
| Thursday |
Closed
|
| Friday - Sunday | Appointment Only |
Sales Team
Kasey Lipinski
Office Address
390 Dana Dr
Eighty Four, PA 15330
Driving Directions
Home Details
Home Type
- Single Family
Year Built
- 2023
HOA Fees
- $185 Monthly HOA Fees
Parking
- 2 Car Attached Garage
- Front Facing Garage
Taxes
- No Special Tax
Interior Spaces
- 1-Story Property
- High Ceiling
- Mud Room
- Great Room
- Combination Kitchen and Dining Room
- Attic
- Basement
Kitchen
- Built-In Range
- Built-In Microwave
- Built-In Refrigerator
- Dishwasher
- Stainless Steel Appliances
- Kitchen Island
- Granite Countertops
- Quartz Countertops
- Kitchen Fixtures
Flooring
- Tile
- Luxury Vinyl Plank Tile
Bedrooms and Bathrooms
- 3 Bedrooms
- Walk-In Closet
- 2 Full Bathrooms
- Primary bathroom on main floor
- Dual Vanity Sinks in Primary Bathroom
- Bathroom Fixtures
- Bathtub with Shower
- Walk-in Shower
Laundry
- Laundry Room
- Laundry on main level
- Washer and Dryer Hookup
Community Details
Overview
- Association fees include lawnmaintenance, snowremoval
- Lawn Maintenance Included
Amenities
- Community Fire Pit
- Clubhouse
Recreation
- Shuffleboard Court
- Fitness Center
- Community Pool
Map
Other Plans in Castlewood Fields - Ranch Homes
About the Builder
Since 1948, Ryan Homes' passion and purpose has been in building beautiful places people love to call home. And while they've grown from a small, family-run business into one of the top five homebuilders in the nation, they've stayed true to the principles that have guided them from the beginning: unparalleled customer care, innovative designs, quality construction, affordable prices and desirable communities in prime locations.
Nearby Homes
- Castlewood Fields - Ranch Homes
- Castlewood Fields - Townhomes
- Regents Park
- LOT Dovercrest Rd
- 109 Victor St
- 113 Victor St
- LOT 8 Thomas Eighty Four Rd
- 118 Harrowgate Ln Unit Lot
- 110 Harrowgate Ln Unit Lot 117
- 108 Harrowgate Ln Unit Lt116
- 112 Harrowgate Ln Unit LT 118
- 501 Bower Hill Rd
- Lot 115 Harrowgate Ln
- 103 Harrowgate Ln
- Lot 105 Harrowgate Ln
- 116 Harrowgate Ln
- Lutz Farms
- 464 Mccombs Rd
- Lot 1 Mccombs Rd
- Lot 1 Canterbury Ln
