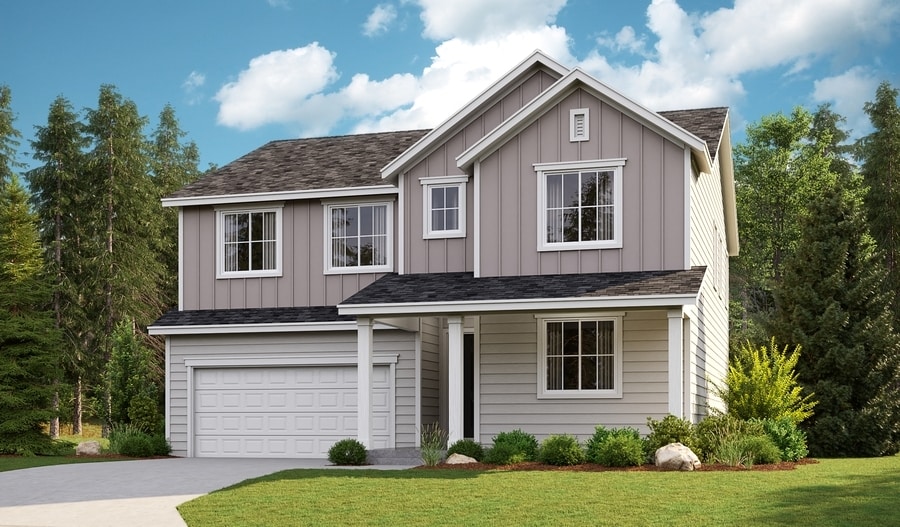
Port Orchard, WA 98367
Estimated payment starting at $4,087/month
Highlights
- Golf Course Community
- Eat-In Gourmet Kitchen
- Clubhouse
- New Construction
- Community Lake
- Loft
About This Floor Plan
This two-story plan features a study which can be conveniently optioned as a main-floor bedroom and full bath. Beyond the entryway, a great room with a cozy fireplace flows into a gourmet kitchen with a walk-in pantry and adjacent mudroom. The gourmet kitchen also enjoys direct access to an elegant dining room-perfect for entertaining! The second floor offers two additional guest bedrooms, a spacious loft, and an primary suite with spa-like bath. For outdoor entertaining, opt for a covered patio with optional multi-slide doors providing access to the dining or great room.
Builder Incentives
adjustable-rate Conventional financing!
& pick your way to save on select homes!
See this week's hot homes!
Sales Office
| Monday - Tuesday |
Closed
|
| Wednesday - Thursday |
9:00 AM - 5:00 PM
|
| Friday |
12:00 PM - 5:00 PM
|
| Saturday - Sunday |
9:00 AM - 5:00 PM
|
Home Details
Home Type
- Single Family
Parking
- 2 Car Attached Garage
- Front Facing Garage
Home Design
- New Construction
Interior Spaces
- 2,920 Sq Ft Home
- 2-Story Property
- Fireplace
- Mud Room
- Great Room
- Dining Room
- Den
- Loft
Kitchen
- Eat-In Gourmet Kitchen
- Breakfast Bar
- Walk-In Pantry
- Kitchen Island
Bedrooms and Bathrooms
- 4 Bedrooms
- Walk-In Closet
- Powder Room
- 3 Full Bathrooms
- Dual Vanity Sinks in Primary Bathroom
- Private Water Closet
- Bathtub
- Walk-in Shower
Laundry
- Laundry Room
- Laundry on upper level
- Washer and Dryer Hookup
Outdoor Features
- Front Porch
Community Details
Overview
- No Home Owners Association
- Community Lake
- Greenbelt
Amenities
- Picnic Area
- Restaurant
- Clubhouse
Recreation
- Golf Course Community
- Tennis Courts
- Community Basketball Court
- Pickleball Courts
- Community Playground
- Park
- Dog Park
- Hiking Trails
- Trails
Map
Other Plans in McCormick Trails
About the Builder
- McCormick Trails
- McCormick Trails
- McCormick Trails
- McCormick Trails
- McCormick Village
- McCormick Trails
- McCormick Trails - McCormick
- 6925 Schweitzer Place SW
- 44 Acres Mccary Rd SW
- Sinclair Ridge
- 3336 Mccary Rd SW
- 0 SW Glenwood Rd Unit NWM2457669
- Stetson Heights
- 30 Acres Glenwood Rd SW
- 6131 Crestner Dr SW Unit 407
- 6141 Crestner Dr SW Unit 406
- 5230 Sidney Rd SW
- 2 W Sherman Heights Rd
- 2 xxx Sand Dollar Rd W
- 0 Sand Dollar Rd W Unit 25928800






