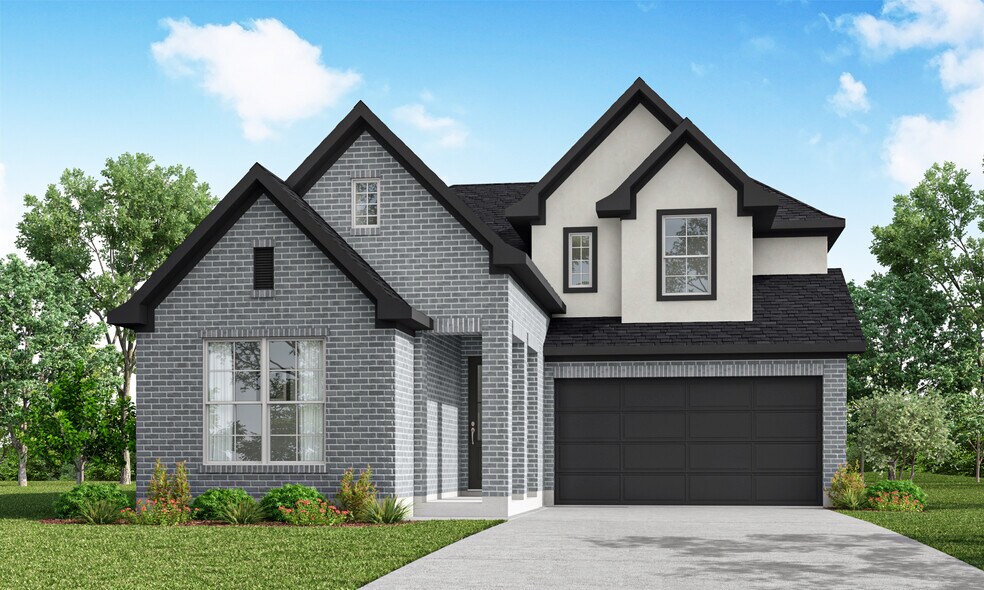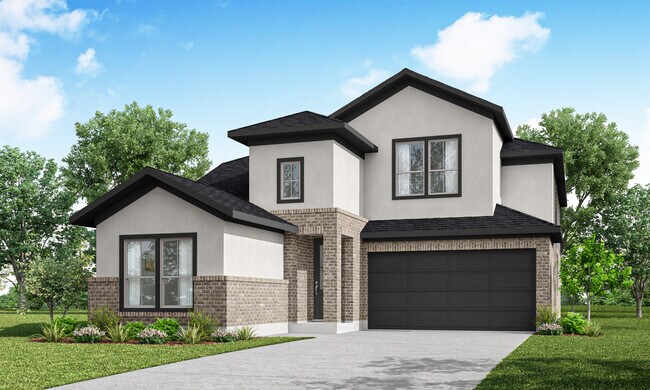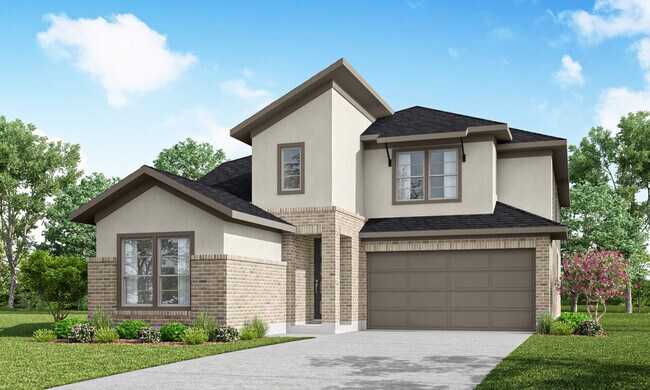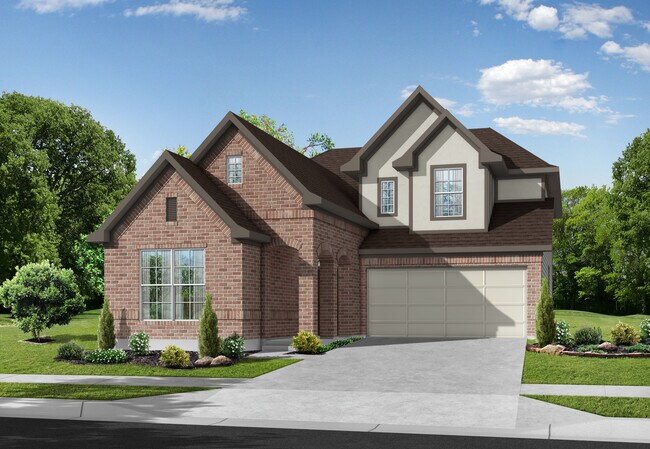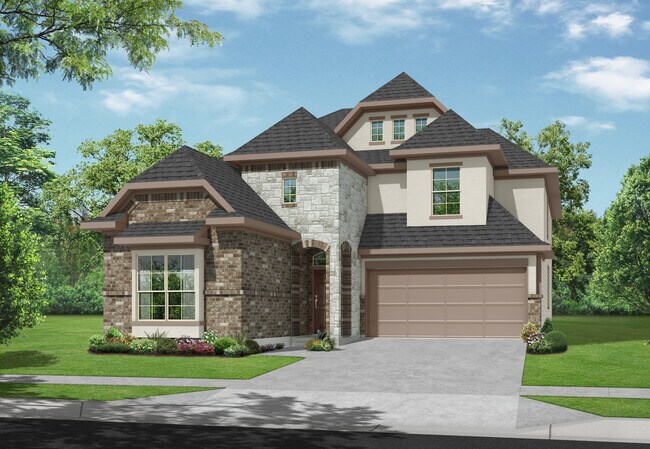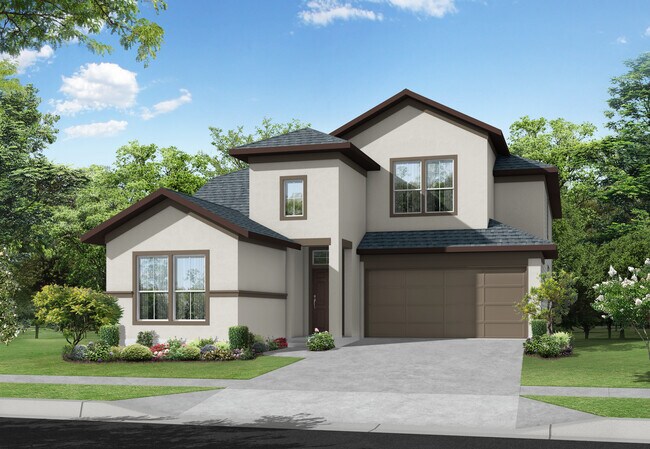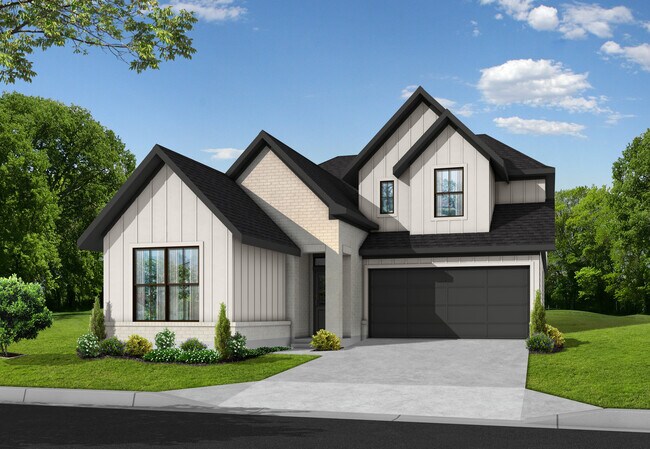
Estimated payment starting at $2,813/month
Total Views
327
5
Beds
4
Baths
2,776
Sq Ft
$155
Price per Sq Ft
Highlights
- Fitness Center
- On-Site Retail
- Clubhouse
- Don Carter Elementary School Rated A
- New Construction
- Main Floor Primary Bedroom
About This Floor Plan
The Andrews floor plan in the Portrait Series features 2,776 sqft, 5 bedrooms, 4 bathrooms, and a 2-car garage. This two-story floor plan offers an enlarged main shower option, 2 kitchen upgrade options, family room vault options, main bedroom bay option, study option, and covered patio options. The second floor offers a second main bedroom option.
Sales Office
Hours
| Monday - Saturday |
10:00 AM - 6:00 PM
|
| Sunday |
12:00 PM - 6:00 PM
|
Sales Team
Ed Vallejo
Office Address
10906 Endeavor Dr
Richmond, TX 77469
Home Details
Home Type
- Single Family
Lot Details
- Minimum 45 Ft Wide Lot
HOA Fees
- $117 Monthly HOA Fees
Parking
- 2 Car Attached Garage
- Front Facing Garage
Taxes
- Municipal Utility District Tax
Home Design
- New Construction
Interior Spaces
- 2-Story Property
- Family Room
- Formal Dining Room
- Game Room
- Laundry Room
Kitchen
- Breakfast Area or Nook
- Kitchen Island
Bedrooms and Bathrooms
- 5 Bedrooms
- Primary Bedroom on Main
- Walk-In Closet
- 4 Full Bathrooms
- Dual Vanity Sinks in Primary Bathroom
- Private Water Closet
- Bathtub with Shower
- Walk-in Shower
Listing and Financial Details
- Price Does Not Include Land
Community Details
Overview
- Association fees include ground maintenance, security
- Greenbelt
Amenities
- On-Site Retail
- Clubhouse
- Community Center
Recreation
- Community Playground
- Fitness Center
- Community Pool
- Park
- Event Lawn
- Trails
Map
Other Plans in Austin Point
About the Builder
Newmark Homes is a privately held homebuilding company headquartered in Katy, Texas. Established in 2009, the firm focuses on designing and constructing single-family homes in the Houston and Austin metropolitan areas. Known for incorporating energy-efficient features and smart home technology, Newmark offers a range of floor plans and custom options to meet diverse buyer needs. The company operates under its own brand and includes Fedrick Harris Estate Homes as its luxury division. Over the years, Newmark has earned industry recognition for innovative designs and sustainable building practices.
Nearby Homes
- Austin Point
- 00 Fm 762 Rd
- 4618 Hydra Ln
- 4622 Hydra Ln
- 4634 Hydra Ln
- 4638 Hydra Ln
- 4647 Hydra Ln
- 4638 N Star Trail
- 4651 Hydra Ln
- 4642 N Star Trail
- 4655 Hydra Ln
- 4643 N Star Trail
- 4646 N Star Trail
- 4647 N Star Trail
- Austin Point - Austin Point 40'
- Austin Point
- Austin Point
- Austin Point
- Austin Point - Showcase
- Austin Point
