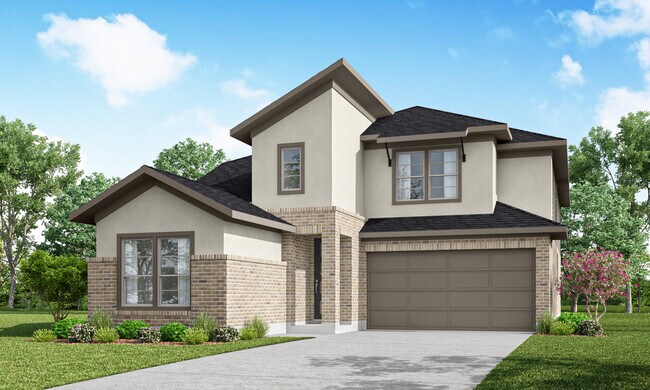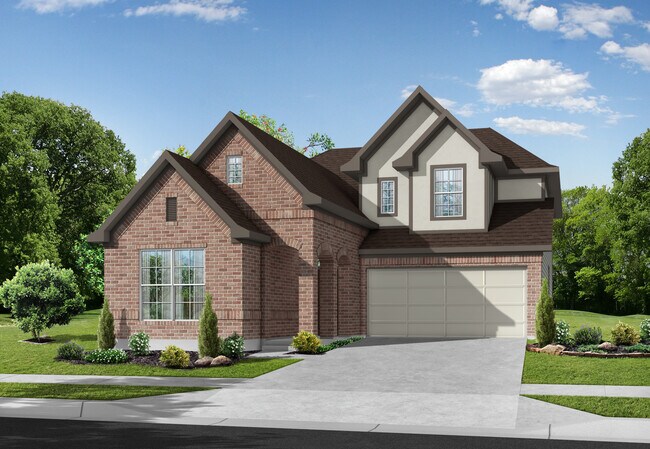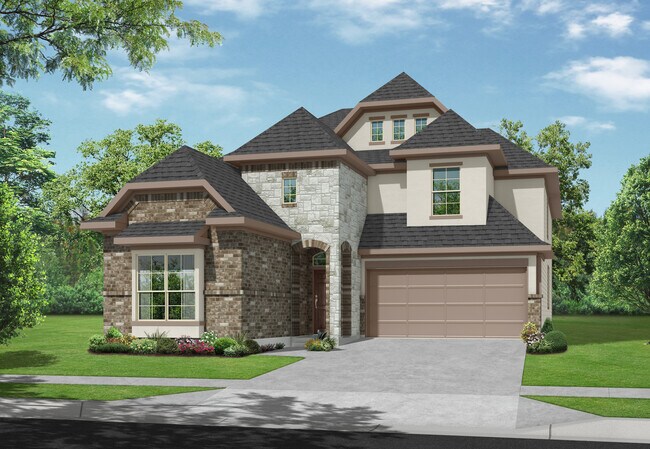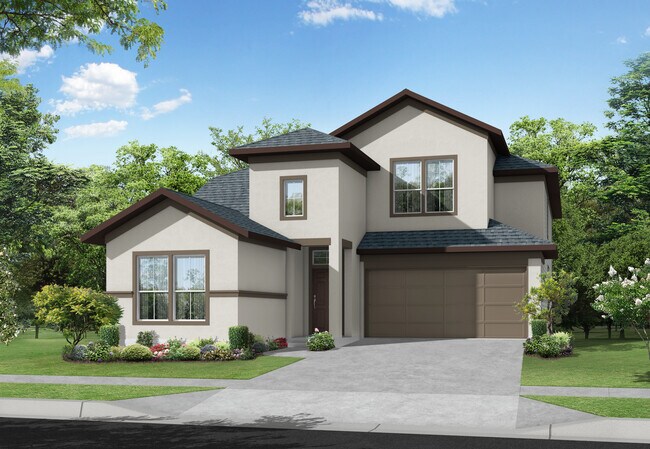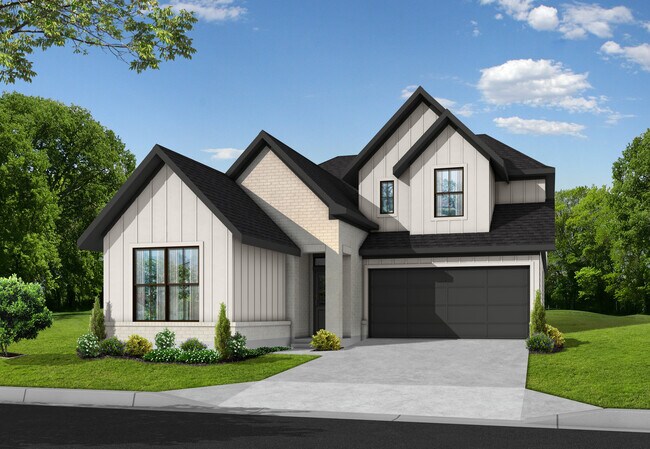
Estimated payment starting at $3,076/month
Total Views
871
5
Beds
4
Baths
2,776
Sq Ft
$180
Price per Sq Ft
Highlights
- Beach
- New Construction
- Community Lake
- Fitness Center
- Fishing
- Clubhouse
About This Floor Plan
The Andrews floor plan in the Portrait Series features 2,776 sqft, 5 bedrooms, 4 bathrooms, and a 2-car garage. This two-story floor plan offers an enlarged main shower option, 2 kitchen upgrade options, family room vault options, main bedroom bay option, study option, and covered patio options. The second floor offers a second main bedroom option.
Sales Office
All tours are by appointment only. Please contact sales office to schedule.
Sales Team
Martha Nguyen
Isabel Rodriguez
Office Address
7326 Prairie Lakeshore Ln
Katy, TX 77493
Home Details
Home Type
- Single Family
Parking
- 2 Car Attached Garage
- Front Facing Garage
Home Design
- New Construction
Interior Spaces
- 2,776 Sq Ft Home
- 2-Story Property
- Family Room
- Formal Dining Room
- Game Room
- Laundry Room
Kitchen
- Breakfast Area or Nook
- Kitchen Island
Bedrooms and Bathrooms
- 5 Bedrooms
- Primary Bedroom on Main
- Walk-In Closet
- 4 Full Bathrooms
- Dual Vanity Sinks in Primary Bathroom
- Private Water Closet
- Bathtub with Shower
- Walk-in Shower
Community Details
Overview
- Community Lake
- Pond in Community
- Greenbelt
Amenities
- Amphitheater
- Picnic Area
- Clubhouse
- Game Room
- Community Center
Recreation
- Beach
- Tennis Courts
- Soccer Field
- Community Basketball Court
- Pickleball Courts
- Community Playground
- Fitness Center
- Lap or Exercise Community Pool
- Splash Pad
- Fishing
- Park
- Dog Park
- Event Lawn
- Hiking Trails
- Trails
Map
Other Plans in Elyson - 45'
About the Builder
Newmark Homes is a privately held homebuilding company headquartered in Katy, Texas. Established in 2009, the firm focuses on designing and constructing single-family homes in the Houston and Austin metropolitan areas. Known for incorporating energy-efficient features and smart home technology, Newmark offers a range of floor plans and custom options to meet diverse buyer needs. The company operates under its own brand and includes Fedrick Harris Estate Homes as its luxury division. Over the years, Newmark has earned industry recognition for innovative designs and sustainable building practices.
Nearby Homes
- Elyson - 40' Traditional Homes Collection
- Elyson - 50' Traditional Homes Collection
- Elyson - 45'
- Elyson - 70'
- Elyson - The Courtyard Collection
- Grange - The Americana Collection
- Grange
- Elyson
- Elyson - The Americana Collection
- Elyson - The Premier Collection
- Elyson - 80ft. lots
- Elyson - 55ft. lots
- Elyson - 65ft. lots
- Katy Lakes - 50FT
- Katy Lakes - 60FT
- Elyson - Sycamore Collection
- Elyson - Cypress Collection
- Elyson - Aspen Collection
- 9009 Katy Hockley Rd
- 8406 Katy Hockley Rd
Your Personal Tour Guide
Ask me questions while you tour the home.


