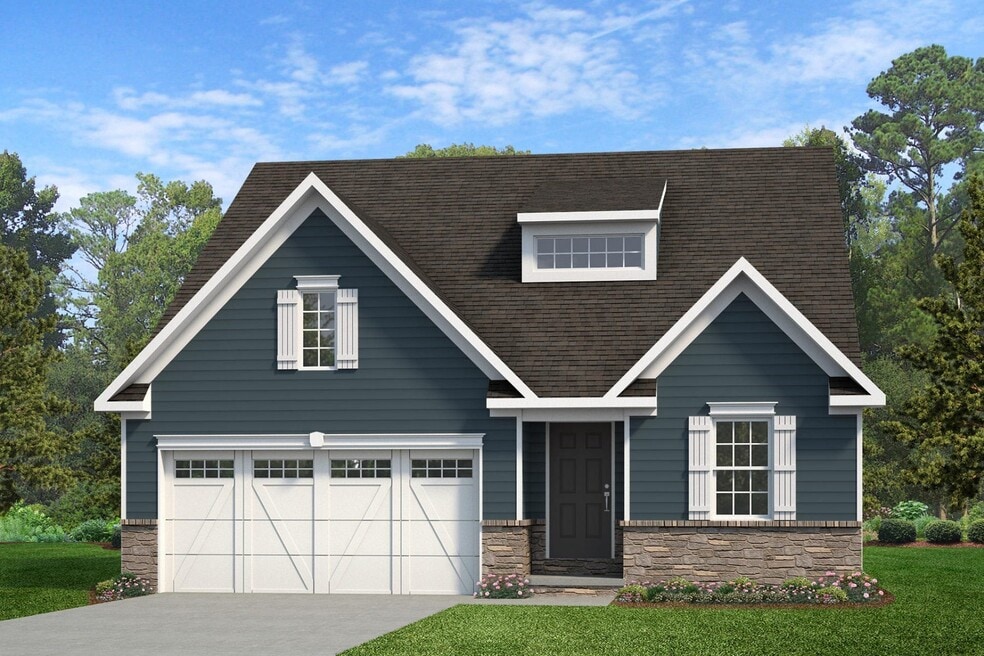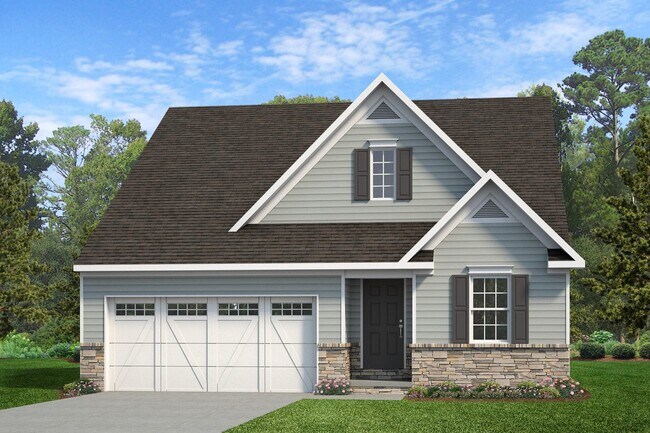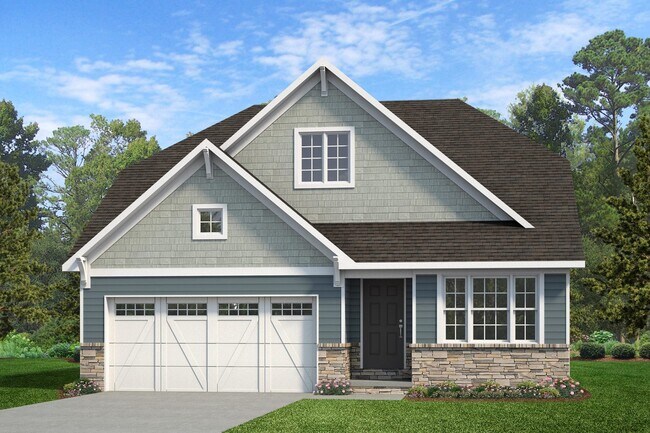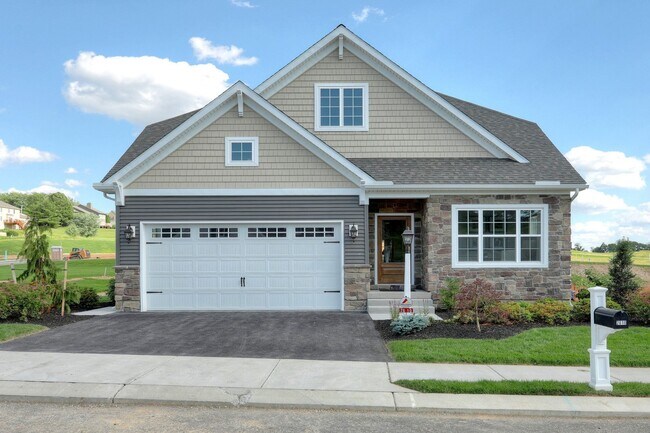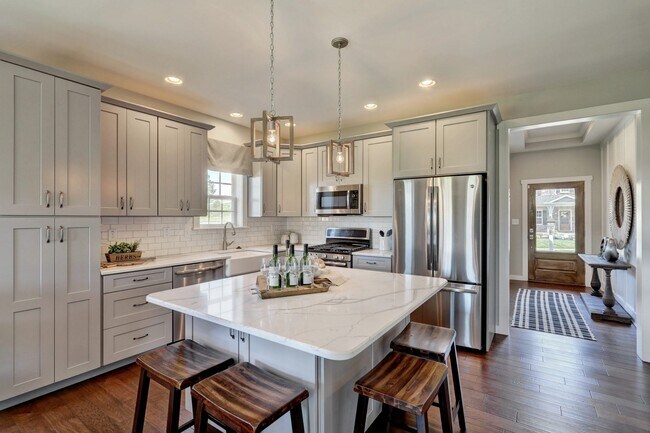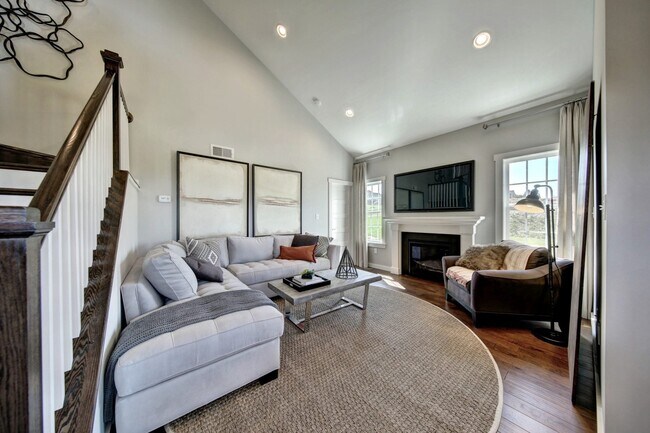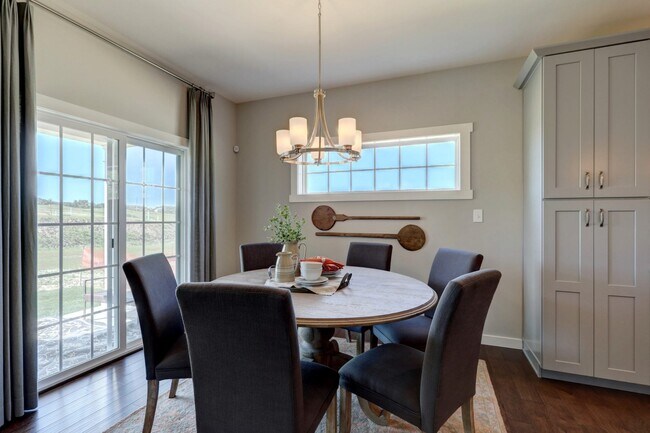
Verified badge confirms data from builder
Gilbertsville, PA 19525
Estimated payment starting at $4,266/month
Total Views
8,135
3
Beds
2.5
Baths
1,819
Sq Ft
$373
Price per Sq Ft
Highlights
- New Construction
- Main Floor Primary Bedroom
- Lawn
- Primary Bedroom Suite
- Loft
- No HOA
About This Floor Plan
The Andrews features an open floorplan with an optional 2-story Family Room, ideal for entertaining. The Kitchen includes an eat-in island open to the Dining Area and Family Room, creating a seamless flow. The first-floor Owner’s Suite offers a spacious walk-in closet and a private bath with double vanities. A versatile Study, convenient Powder Room, and Laundry Room complete the main level. Upstairs, you'll find two additional bedrooms, a full bath, and an optional Loft Area. Thoughtful design and flexible options make the Andrews a perfect fit for any lifestyle.
Sales Office
Hours
| Monday - Friday | Appointment Only |
| Saturday - Sunday |
12:00 PM - 5:00 PM
|
Office Address
This address is an offsite sales center.
100 Pearl Ln
Gilbertsville, PA 19525
Home Details
Home Type
- Single Family
Lot Details
- Lawn
Parking
- 2 Car Attached Garage
- Front Facing Garage
Home Design
- New Construction
Interior Spaces
- 2-Story Property
- Family Room
- Dining Area
- Home Office
- Loft
Kitchen
- Eat-In Kitchen
- Kitchen Island
Bedrooms and Bathrooms
- 3 Bedrooms
- Primary Bedroom on Main
- Primary Bedroom Suite
- Walk-In Closet
- Powder Room
- Double Vanity
Laundry
- Laundry Room
- Laundry on main level
Community Details
- No Home Owners Association
Map
Other Plans in Glenwood Chase
About the Builder
Partially owned by the National Christian Foundation, Keystone Custom Homes offers the opportunity to build a home that is designed by you and for you. Their expertly-trained team will guide you through the process of choosing one of their award-winning floorplans and customizing it to fit your lifestyle & budget. At Keystone, they are dedicated to bringing your dream home to life!
Founder and CEO Jeff Rutt started Keystone Custom Homes in 1992 in an uncommon career change from lifelong dairy farmer to local homebuilder. Working with trade partners and a small team, Keystone built 12 homes in its first year. To date, over 9,000 homeowners have joined the Keystone Family. Jeff's humble roots and generous heart have guided Keystone's legacy - creating award-winning homes that provide purpose beyond profit.
Nearby Homes
- Penshyre Place
- 216 W Cherry Ln Unit MAGNOLIA
- 216 W Cherry Ln Unit DEVONSHIRE
- 216 W Cherry Ln Unit ARCADIA
- 216 W Cherry Ln Unit COVINGTON
- 0001 Sydney Ln
- 1075 S County Rd
- 478 Smokepipe Rd
- 5 E Reliance Rd
- 3 Diamond St
- 0 Fairmount St
- 0000 Halteman Rd
- 165 Township Line Rd
- Mason Square
- 0001 Baldwin Way
- 1 Baldwin Way
- 0008 Baldwin Way
- 0010 Baldwin Way
- 0009 Baldwin Way
- 0007 Baldwin Way
