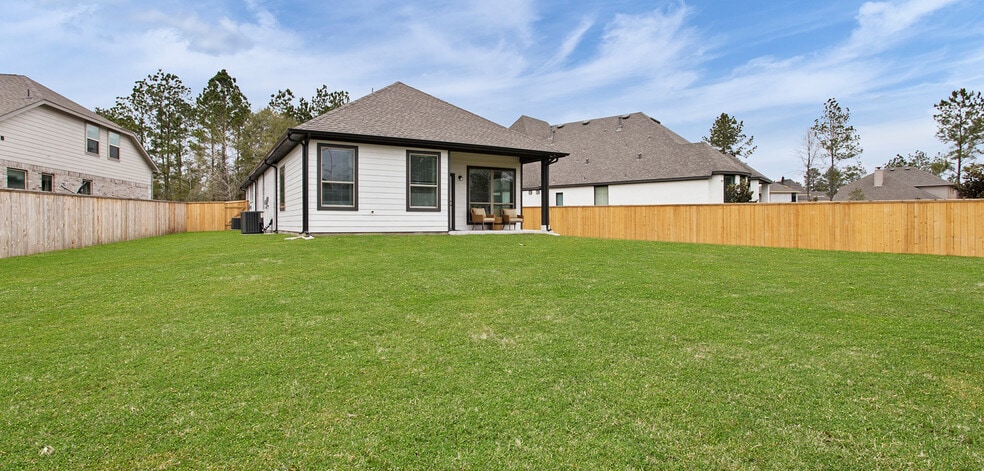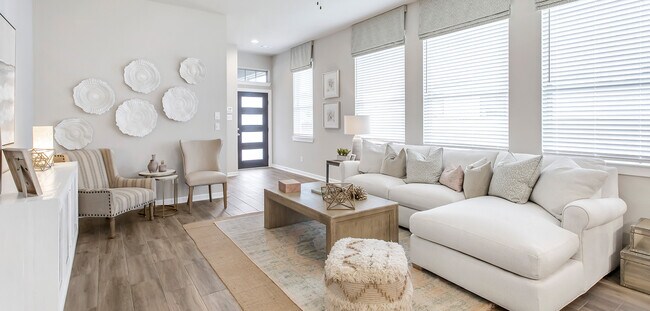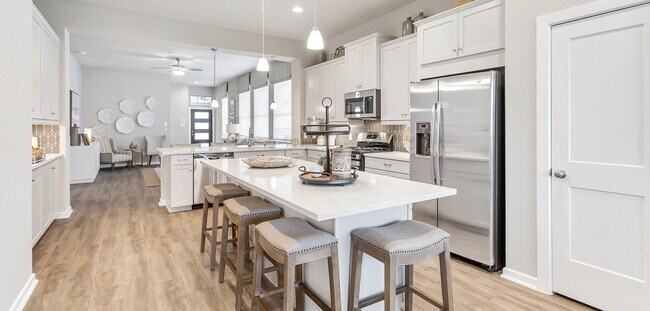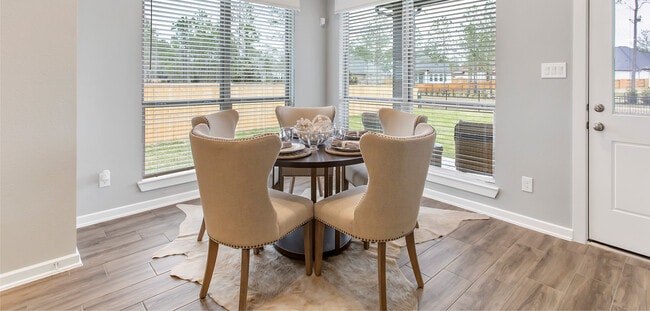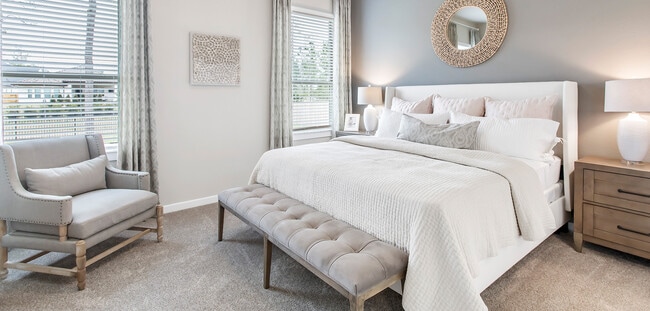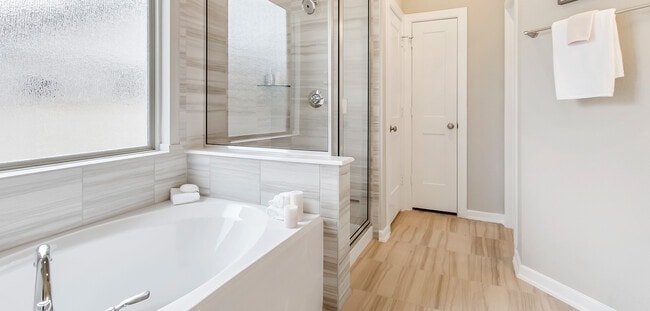
Estimated payment starting at $2,050/month
Total Views
48
3
Beds
2
Baths
1,702
Sq Ft
$192
Price per Sq Ft
Highlights
- Beach
- Fitness Center
- New Construction
- Lazy River
- On-Site Retail
- Community Lake
About This Floor Plan
This home is located at Ann Arbor Plan, Katy, TX 77493 and is currently priced at $326,990, approximately $192 per square foot. This property was built in 2023. Ann Arbor Plan is a home located in Harris County with nearby schools including Paetow High School and Aristoi Classical Academy - Katy Logic & Rhetoric.
Sales Office
Hours
| Monday |
12:00 PM - 6:00 PM
|
| Tuesday |
10:00 AM - 6:00 PM
|
| Wednesday |
10:00 AM - 6:00 PM
|
| Thursday |
10:00 AM - 6:00 PM
|
| Friday |
10:00 AM - 6:00 PM
|
| Saturday |
10:00 AM - 6:00 PM
|
| Sunday |
12:00 PM - 6:00 PM
|
Sales Team
Lynne Sammons
Office Address
5527 BIRCHWOOD GLEN DR
KATY, TX 77493
Home Details
Home Type
- Single Family
Year Built
- 2023
Lot Details
- Fenced
- Landscaped
Parking
- 2 Car Attached Garage
- Front Facing Garage
Interior Spaces
- 1-Story Property
- Family Room
- Breakfast Room
- Combination Kitchen and Dining Room
- Home Office
- Flex Room
- Laundry Room
Kitchen
- ENERGY STAR Range
- Built-In Microwave
- ENERGY STAR Qualified Freezer
- ENERGY STAR Qualified Refrigerator
- Dishwasher
- Stainless Steel Appliances
- Kitchen Island
Flooring
- Carpet
- Tile
Bedrooms and Bathrooms
- 3 Bedrooms
- Walk-In Closet
- Powder Room
- 2 Full Bathrooms
- Private Water Closet
- Bathtub with Shower
- Walk-in Shower
Outdoor Features
- Covered Patio or Porch
Utilities
- Central Heating and Cooling System
- High Speed Internet
- Cable TV Available
Community Details
Overview
- No Home Owners Association
- Community Lake
- Views Throughout Community
- Pond in Community
- Greenbelt
Amenities
- Community Barbecue Grill
- On-Site Retail
- Clubhouse
- Children's Playroom
- Community Center
- Amenity Center
- Recreation Room
- Planned Social Activities
Recreation
- Community Boardwalk
- Beach
- Crystal Lagoon
- Tennis Courts
- Soccer Field
- Community Basketball Court
- Volleyball Courts
- Pickleball Courts
- Community Playground
- Fitness Center
- Lazy River
- Community Pool
- Splash Pad
- Park
- Tot Lot
- Horseshoe Lawn Game
- Dog Park
- Hiking Trails
- Trails
Map
Other Plans in Sunterra - The Americana
About the Builder
At Chesmar Homes, building dream homes in vibrant communities is a passion that runs deep in their DNA. The heart and soul of all their neighborhoods are the wonderful people who live in them. They consider all homeowners to be members of their extended family and treat everyone like family. Chesmar Homes views themselves as neighbors building homes for neighbors, while providing an outstanding buying experience. From the first handshake to the day a buyer walks into their new home, they are there every step of the way. That’s what families do—they stick together. This is the purpose, promise, and commitment that Chesmar Homes holds to its homebuyers. Their mission is to provide high-quality homes in great neighborhoods. Chesmar Homes proudly builds in Austin, Dallas, Houston, and San Antonio, Texas. The company is owned by Sekisui House.
Nearby Homes
- Sunterra
- 6322 Breakaway Grove Dr
- 2073 Solstice Landing Dr
- 2069 Solstice Landing Dr
- 2077 Solstice Landing Dr
- 6323 Geyser Starish Dr
- Sunterra - Section 35
- Sunterra - Section 50
- Sunterra - Section 38
- Sunterra - Section 14
- Sunterra - 50ft
- Sunterra
- Sunterra - Premier Collection
- Sunterra - Landmark Collection
- 3045 Brizzo Beach Ln
- Sunterra - The Americana
- Sunterra - North
- Sunterra - 40' & 50'
- Sunterra - The Classic Series
- Sunterra
