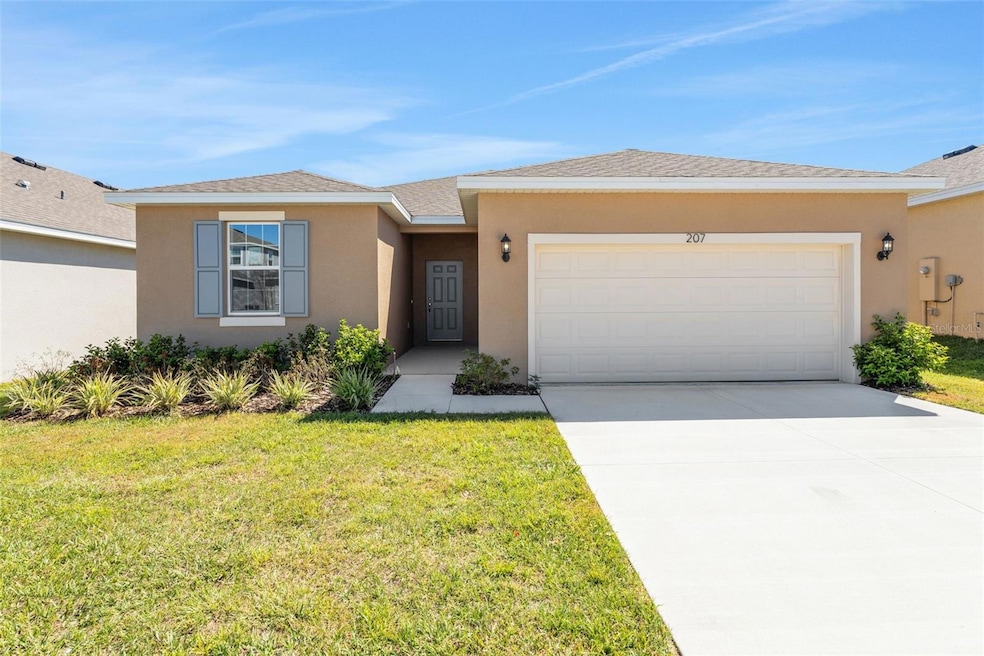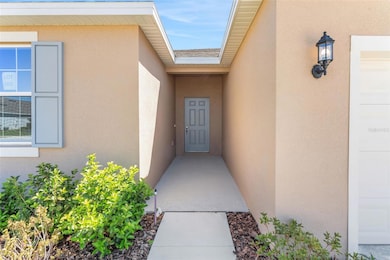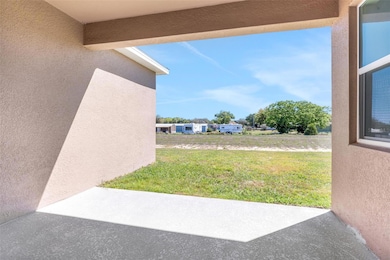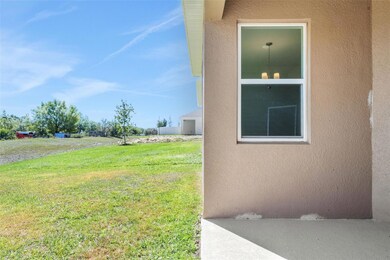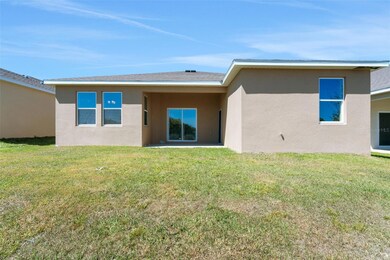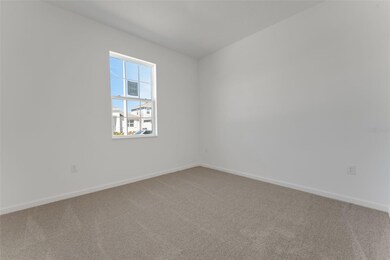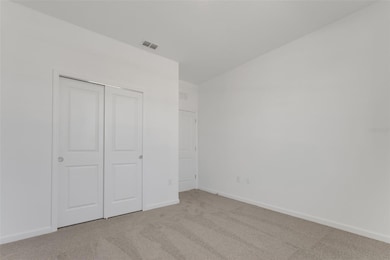
4998 Abigail Dr Winter Haven, FL 33859
Lake Ashton NeighborhoodEstimated payment $2,227/month
Highlights
- Under Construction
- Ranch Style House
- Pickleball Courts
- Open Floorplan
- Great Room
- Covered patio or porch
About This Home
One or more photo(s) has been virtually staged. Under Construction. Sample Image The Hillcrest floorplan is a spacious and thoughtfully designed one-story home that includes 4 bedrooms and 2 bathrooms, complemented by a two-car garage. This layout features a large great room at the heart of the home, seamlessly flowing into the dining area and kitchen for easy entertaining and family gatherings. The owner's suite is privately positioned and includes a walk-in closet and an en-suite bathroom for added comfort. Three additional bedrooms share a full bath and are conveniently located on the opposite side of the home, offering a balanced layout. A covered patio extends the living space outdoors, ideal for relaxing or entertaining. With practical design elements and an open-concept layout, the Hillcrest floorplan combines functionality and comfort for a truly inviting home.
Listing Agent
OLYMPUS EXECUTIVE REALTY INC Brokerage Phone: 407-469-0090 License #3227493

Home Details
Home Type
- Single Family
Year Built
- Built in 2025 | Under Construction
Lot Details
- 7,200 Sq Ft Lot
- Lot Dimensions are 50x120
- East Facing Home
- Level Lot
- Irrigation Equipment
- Property is zoned PUD
HOA Fees
- $8 Monthly HOA Fees
Parking
- 2 Car Attached Garage
- Garage Door Opener
Home Design
- Home is estimated to be completed on 9/15/25
- Ranch Style House
- Traditional Architecture
- Slab Foundation
- Shingle Roof
- Block Exterior
- Stucco
Interior Spaces
- 1,758 Sq Ft Home
- Open Floorplan
- Sliding Doors
- Great Room
- Dining Room
- Inside Utility
- Fire and Smoke Detector
Kitchen
- Eat-In Kitchen
- Range
- Recirculated Exhaust Fan
- Microwave
- Disposal
Flooring
- Carpet
- Ceramic Tile
Bedrooms and Bathrooms
- 4 Bedrooms
- Split Bedroom Floorplan
- En-Suite Bathroom
- 2 Full Bathrooms
- Private Water Closet
- Shower Only
Laundry
- Laundry Room
- Electric Dryer Hookup
Outdoor Features
- Covered patio or porch
Schools
- South Pointe Elementary School
- Mclaughlin Middle School
Utilities
- Central Heating and Cooling System
- Vented Exhaust Fan
- Thermostat
- Underground Utilities
- Electric Water Heater
- High Speed Internet
- Cable TV Available
Listing and Financial Details
- Home warranty included in the sale of the property
- Visit Down Payment Resource Website
- Tax Lot 158
- Assessor Parcel Number 27-29-31-000000-011390
- $1,649 per year additional tax assessments
Community Details
Overview
- Dream Finders Homes Association, Phone Number (407) 632-4588
- Built by DREAM FINDERS HOMES
- Annabelle Estates Subdivision, Hillcrest Floorplan
- The community has rules related to deed restrictions, fencing
Amenities
- Community Mailbox
Recreation
- Pickleball Courts
- Community Playground
Map
Home Values in the Area
Average Home Value in this Area
Property History
| Date | Event | Price | Change | Sq Ft Price |
|---|---|---|---|---|
| 05/13/2025 05/13/25 | Price Changed | $339,104 | -0.3% | $193 / Sq Ft |
| 05/07/2025 05/07/25 | For Sale | $340,104 | -- | $193 / Sq Ft |
Similar Homes in the area
Source: Stellar MLS
MLS Number: G5096797
- 4998 Abigail Dr
- 4102 Penelope Ave
- 5006 Abigail Dr
- 5020 Abigail Dr
- 5002 Abigail Dr
- 4994 Abigail Dr
- 4106 Penelope Ave
- 4110 Penelope Ave
- 4098 Penelope Ave
- 5039 Abigail Dr
- 5031 Abigail Dr
- 4118 Penelope Ave
- 5027 Abigail Dr
- 5035 Abigail Dr
- 5043 Abigail Dr
- 5043 Abigail Dr
- 5043 Abigail Dr
- 5043 Abigail Dr
- 5043 Abigail Dr
- 5043 Abigail Dr
