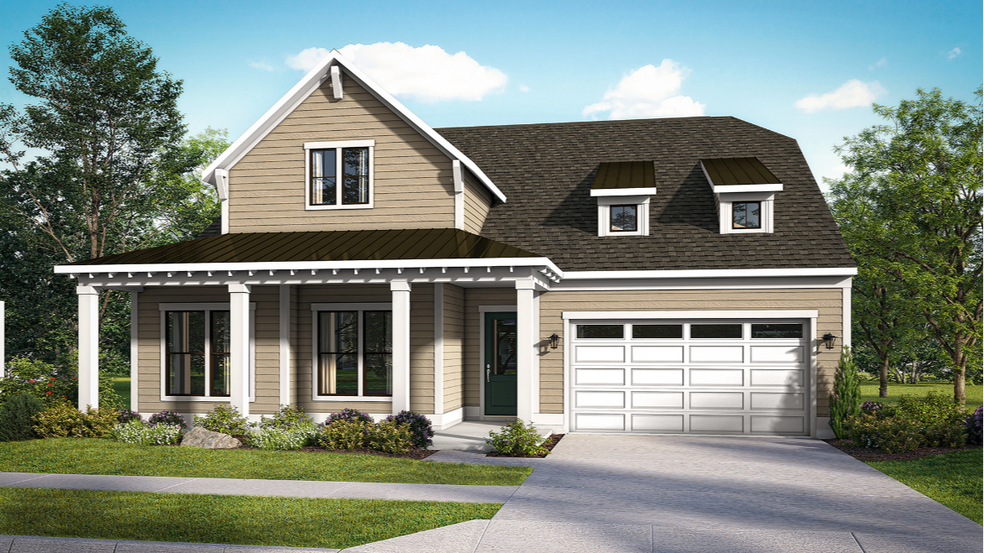
Total Views
102
3
Beds
2
Baths
2,141+
Sq Ft
--
Price per Sq Ft
Highlights
- Fitness Center
- On-Site Retail
- Primary Bedroom Suite
- Milton Elementary School Rated A
- New Construction
- Lanai
About This Floor Plan
Owner's suite with gracious bath and generous walk-in closet. Study opens directly off the foyer. Spacious family room open to an island kitchen and breakfast area. Lots of windows bringing in natural light, including the lanai for outdoor living! A two-car garage is included, and choices of a sideload, three-car or recreation garage are also available.
Sales Office
All tours are by appointment only. Please contact sales office to schedule.
Hours
Monday - Sunday
Sales Team
Michelle Vendetti
Office Address
101 Citra Dr
Milton, DE 19968
Home Details
Home Type
- Single Family
Parking
- 2 Car Attached Garage
- Front Facing Garage
Home Design
- New Construction
Interior Spaces
- 1-Story Property
- Mud Room
- Formal Entry
- Family Room
- Combination Kitchen and Dining Room
- Home Office
Kitchen
- Breakfast Area or Nook
- Walk-In Pantry
- Kitchen Island
Bedrooms and Bathrooms
- 3 Bedrooms
- Primary Bedroom Suite
- Walk-In Closet
- 2 Full Bathrooms
- Primary bathroom on main floor
- Secondary Bathroom Double Sinks
- Dual Vanity Sinks in Primary Bathroom
- Private Water Closet
- Bathtub with Shower
Laundry
- Laundry Room
- Laundry on main level
Outdoor Features
- Lanai
Community Details
Overview
- No Home Owners Association
Amenities
- Community Garden
- On-Site Retail
- Farmer's Market
Recreation
- Community Playground
- Fitness Center
- Park
- Trails
Map
Other Plans in The Granary at Draper Farm
About the Builder
DRB Homes brings decades of industry expertise to every home it builds, offering a personalized experience tailored to each homeowner’s unique needs. Understanding that no two homebuilding journeys are the same, DRB Homes empowers buyers to customize their living spaces, starting with a diverse portfolio of popular floor plans available in communities across the region.
Backed by the strength of the DRB Group—a dynamic organization encompassing two residential builder brands, a title company, and a development services branch—DRB Homes benefits from a full spectrum of resources. The DRB Group provides entitlement, development, and construction services across 14 states, 19 regions, and 35 markets, stretching from the East Coast to Arizona, Colorado, Texas, and beyond.
With an award-winning team and a commitment to quality, DRB Homes continues to set the standard for excellence in residential construction.
Nearby Homes
- The Granary at Draper Farm
- The Granary
- 200 W Shore Dr
- 203 Sassafras Ln
- Heritage Creek
- 512, 514, 516 Mulberry St
- Heritage Creek - Carriage Homes Duplex
- Heritage Creek - Heritage Homes
- Heritage Creek - Carriage Homes Triplex
- 302 Atlantic St
- Lot 78 Milton Ellendale Hwy
- 0 Slim St
- 219 Chandler St
- 14300 Morris Ave
- 310 Holland St
- 14242 Union Street Extension
- Heritage Creek - Single Family Homes
- Lot Walls Rd
- 406 Boxwood St
- 17725 Bridlewood Rd
