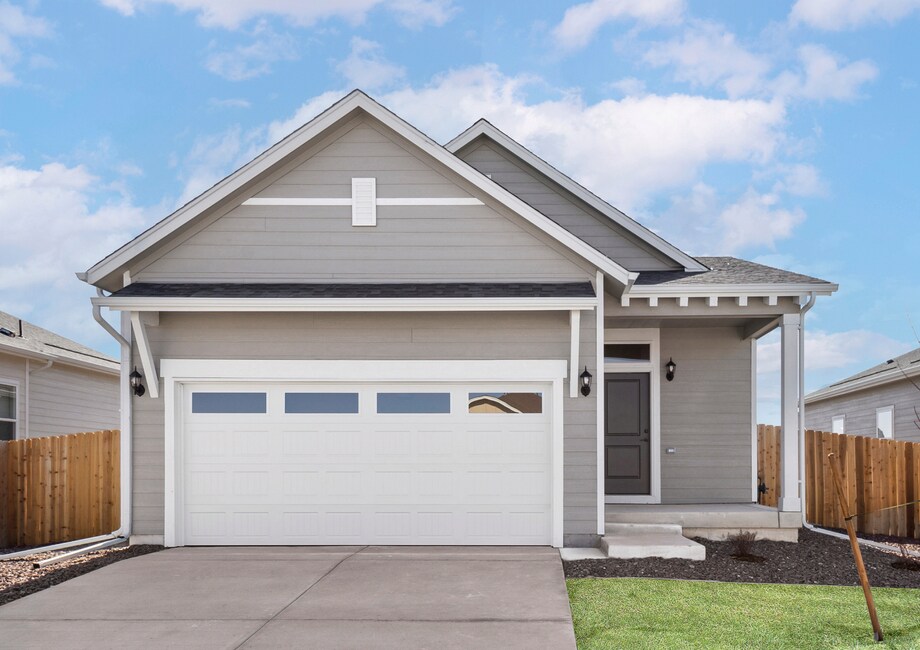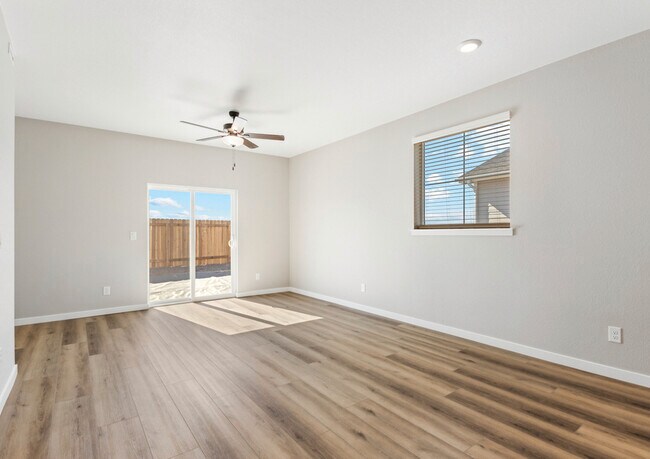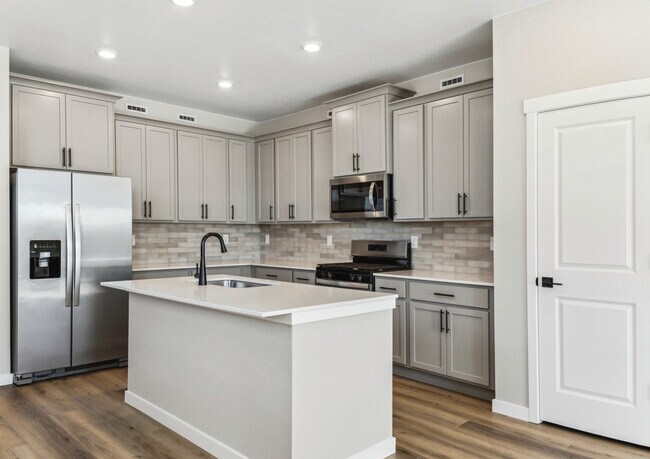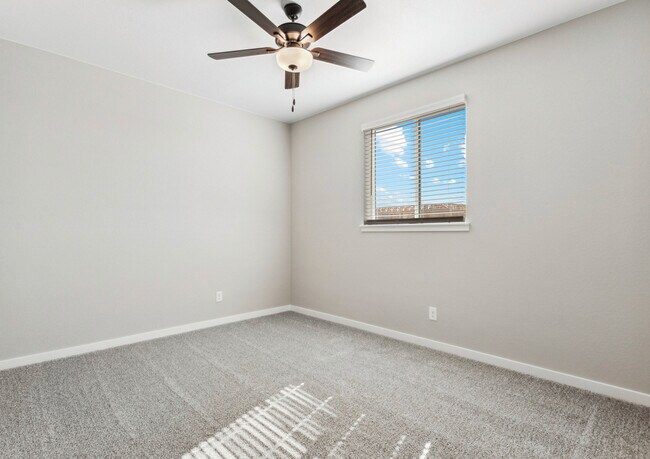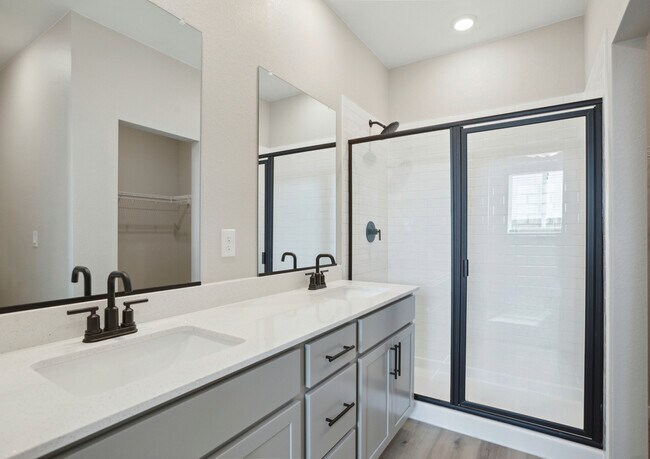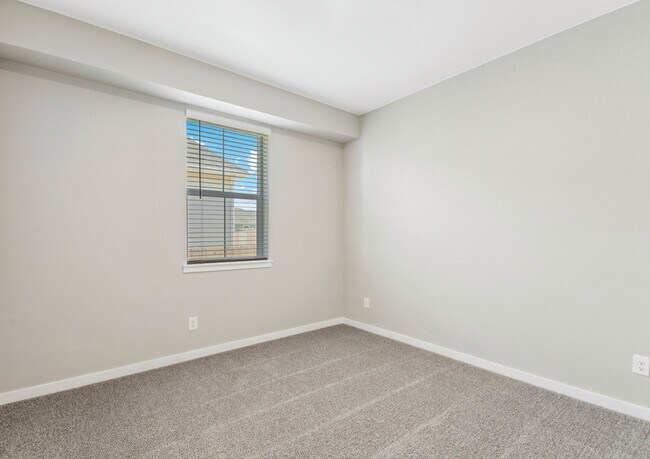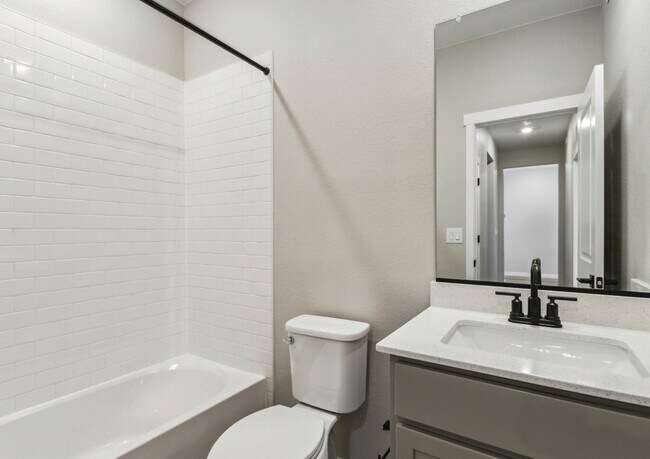
Estimated payment starting at $3,135/month
Highlights
- Golf Course Community
- Gourmet Kitchen
- Built-In Refrigerator
- New Construction
- Primary Bedroom Suite
- ENERGY STAR Certified Homes
About This Floor Plan
The beautiful Apex floor plan is now available at Second Creek Farm, a wonderful community of new homes in Commerce City. This single-story home offers a sleek and practical design, featuring two bedrooms, two bathrooms, and an inviting open-concept living area. Designed with families in mind, the Apex floor plan boasts an open-concept layout that connects the kitchen, dining room, and family room. This thoughtful design enhances everyday living, making it perfect for family time and entertaining. Whether hosting a Super Bowl party or enjoying a family movie night, you'll never be out of the loop! The Apex plan comes with the CompleteHome PlusTM package, offering a variety of high-end finishes throughout the home. It features Moen faucets, Kwikset door hardware, and luxury vinyl flooring. The kitchen is equipped with beautiful quartz countertops, Whirlpool appliances, and a stylish backsplash. After a long day, retreat to the peaceful master suite. This spacious bedroom accommodates all of your king-sized furniture, with a large window that lets in plenty of natural light and offers a scenic view of the fully fenced backyard. The en-suite bathroom features a generous dual sink vanity and a luxurious step-in shower. The walk-in closet provides ample space for all of your clothing and storage needs.
Builder Incentives
Take advantage of our Year-End Savings and save up to $50,000 on select move-in ready homes! Enjoy limited-time incentives like home discounts, paid closing costs, and exceptional financing options. End 2025 with huge savings on your new LGI home!
Sales Office
| Monday |
11:00 AM - 7:00 PM
|
| Tuesday |
11:00 AM - 7:00 PM
|
| Wednesday |
8:30 AM - 7:00 PM
|
| Thursday |
8:30 AM - 7:00 PM
|
| Friday |
8:30 AM - 7:00 PM
|
| Saturday |
8:30 AM - 7:00 PM
|
| Sunday |
11:00 AM - 7:00 PM
|
Home Details
Home Type
- Single Family
Lot Details
- Fenced Yard
- Lawn
Parking
- 2 Car Attached Garage
- Front Facing Garage
Home Design
- New Construction
Interior Spaces
- 1-Story Property
- Ceiling Fan
- Recessed Lighting
- Double Pane Windows
- ENERGY STAR Qualified Windows
- Blinds
- Dining Room
- Open Floorplan
- Property Views
Kitchen
- Gourmet Kitchen
- Breakfast Bar
- Built-In Range
- Built-In Microwave
- Built-In Refrigerator
- Dishwasher
- Stainless Steel Appliances
- ENERGY STAR Qualified Appliances
- Kitchen Island
- Granite Countertops
- Quartz Countertops
- Tiled Backsplash
- Wood Stained Kitchen Cabinets
- Solid Wood Cabinet
Flooring
- Carpet
- Luxury Vinyl Plank Tile
- Luxury Vinyl Tile
Bedrooms and Bathrooms
- 2 Bedrooms
- Primary Bedroom Suite
- Walk-In Closet
- 2 Full Bathrooms
- Primary bathroom on main floor
- Double Vanity
- Bathtub with Shower
- Walk-in Shower
Laundry
- Laundry on main level
- Washer and Dryer Hookup
Utilities
- Central Heating and Cooling System
- Programmable Thermostat
- Smart Outlets
- High Speed Internet
- Cable TV Available
Additional Features
- ENERGY STAR Certified Homes
- Covered Patio or Porch
Community Details
Overview
- No Home Owners Association
- Community Lake
Amenities
- Shops
- Children's Playroom
Recreation
- Golf Course Community
- Community Playground
- Park
- Tot Lot
- Hiking Trails
- Trails
Map
Other Plans in Second Creek Farm
About the Builder
- Second Creek Farm
- 9463 Yampa Ct
- 17893 E 94th Place
- 9481 Yampa St
- 17883 E 94th Place
- 17912 E 94th Place
- 17847 E 95th Ave
- 9465 Yampa St
- 17935 E 94th Ave
- 9444 Yampa St
- 17945 E 94th Ave
- 9401 Yampa St
- 17569 E 95th Place
- Second Creek Farm - Seasons Collection
- Second Creek Farm - Crossway at Second Creek
- Settler's Crossing
- Settler's Crossing - Seasons Collection
- Buffalo Highlands - The Flora Collection
- Buffalo Highlands - The Canyon Collection
- 9146 Rifle St
