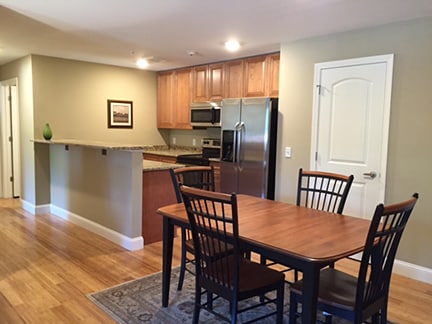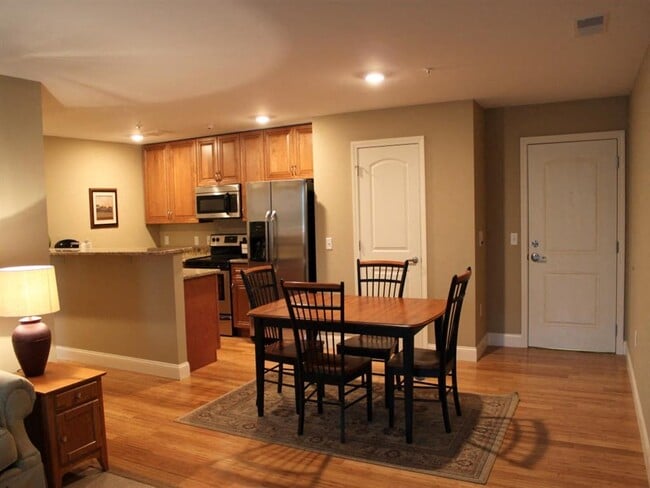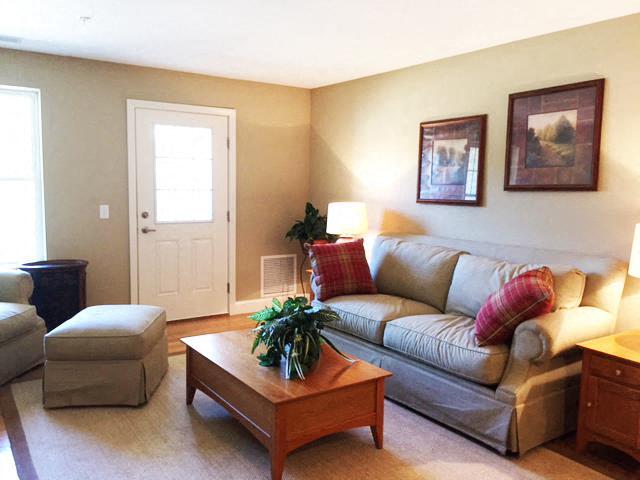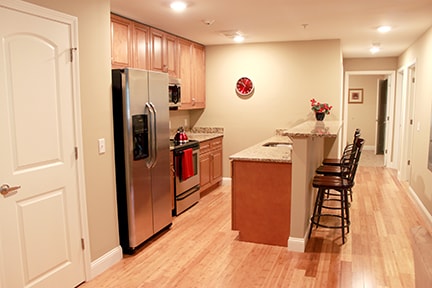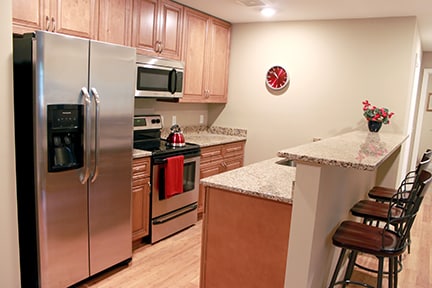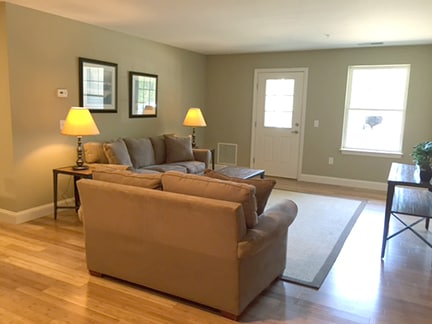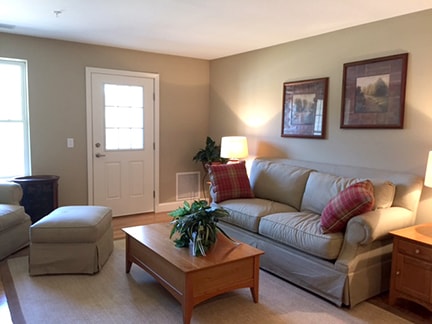About Apple Ridge
These beautiful, pet-friendly 1, 2 & 3 bedroom garden-style townhomes feature sleek, modern kitchens, elegant wood floors, private deck, community workout room, on-site parking, convenient elevator access, individual heating and cooling and more! Contact us to meet your leasing team, receive a personal video tour of your new apartment—even apply online, all without leaving home!

Pricing and Floor Plans
1 Bedroom
1 Bed 1 Bath
$2,020 - $2,080
1 Bed, 1 Bath, 691 Sq Ft
https://imagescdn.homes.com/i2/zkfmc7P7cpkUiTtHLMfCfOtYbPpGg6wGgKe_frKgbGU/116/paugus-woods-laconia-nh-4.jpg?p=1
| Unit | Price | Sq Ft | Availability |
|---|---|---|---|
| -- | $2,020 | 691 | Soon |
2 Bedrooms
2 Bed 1 Bath
$2,020 - $2,080
2 Beds, 1 Bath, 691 Sq Ft
https://imagescdn.homes.com/i2/nXGVYHKVko9bIptYwkHPnHVEVIEQcz6RXwtppHwDBRA/116/paugus-woods-laconia-nh.jpg?p=1
| Unit | Price | Sq Ft | Availability |
|---|---|---|---|
| 67-306 | $2,080 | 984 | Now |
| 106 | $2,080 | 984 | Now |
| 306 | $2,080 | 984 | Now |
| 67-305 | $2,080 | 984 | Now |
| 212 | $2,080 | 984 | Dec 15 |
3 Bedrooms
3 Bed 1 Bath
$2,230
3 Beds, 1 Bath, 1,094 Sq Ft
https://imagescdn.homes.com/i2/KFu6E2P9KPAaV7SxsnNnGubF9G0lrtg7Z78Xpi0KlWk/116/paugus-woods-laconia-nh-3.jpg?t=p&p=1
| Unit | Price | Sq Ft | Availability |
|---|---|---|---|
| 67-302 | $2,230 | 1,094 | Now |
Fees and Policies
The fees below are based on community-supplied data and may exclude additional fees and utilities. Use the Rent Estimate Calculator to determine your monthly and one-time costs based on your requirements.
Pets
Property Fee Disclaimer: Standard Security Deposit subject to change based on screening results; total security deposit(s) will not exceed any legal maximum. Resident may be responsible for maintaining insurance pursuant to the Lease. Some fees may not apply to apartment homes subject to an affordable program. Resident is responsible for damages that exceed ordinary wear and tear. Some items may be taxed under applicable law. This form does not modify the lease. Additional fees may apply in specific situations as detailed in the application and/or lease agreement, which can be requested prior to the application process. All fees are subject to the terms of the application and/or lease. Residents may be responsible for activating and maintaining utility services, including but not limited to electricity, water, gas, and internet, as specified in the lease agreement.
Map
- 20 Old Prescott Hill Rd
- 109 Old Prescott Hill Rd
- 92 Old Prescott Hill Rd
- 100 Old Prescott Hill Rd
- 33 S Main St
- 120 Logan Dr
- 314 Darby Dr
- 13 Lindsay Ct
- 45 Joliet St
- 40 Bowman St
- 123 Merrimac St
- 18-20 Cleveland Place
- 328 Darby Dr
- 158 Court St
- 248 Wellington Dr
- 17 Granite Ridge Dr
- 45 Lafayette St
- 65 Broadview Dr Unit 1
- 37 Vantagepoint Dr Unit 3
- 284 Pine St
- 65 Provencal Rd Unit 306
- 65 Provencal Rd Unit 106
- 67 Provencal Rd Unit 67-302
- 244 Province St
- 76 Judy's Way Unit 76JW
- 15 Mark Dr
- 93 Baldwin St Unit 5
- 605 Province Rd
- 132 Pine St
- 361 Court St
- 17 Orchard Hill Rd Unit Orchard Hill
- 7 Elliott St Unit 1
- 609 Main St Unit 202
- 676 Main St Unit 2A
- 17 Arch St
- 674 Main St Unit 2B
- 82 Summer St Unit 2
- 24 Winter St Unit 24C
- 66 Lyford St
- 106 Messer St Unit 3
