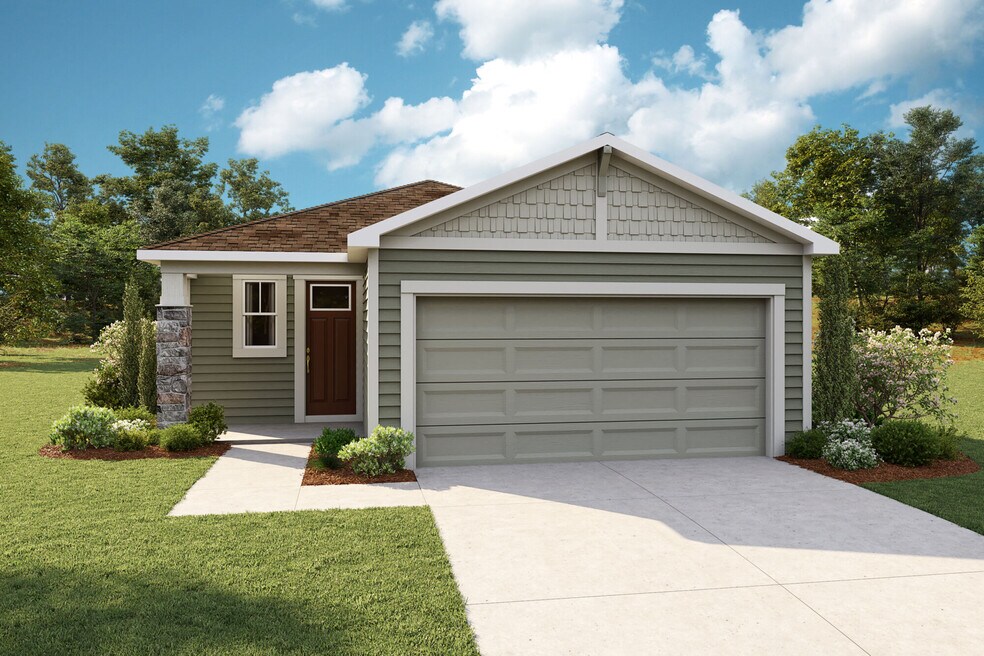
Estimated payment starting at $2,385/month
Highlights
- Lazy River
- Fitness Center
- Primary Bedroom Suite
- Freedom Crossing Academy Rated A
- New Construction
- Clubhouse
About This Floor Plan
The Arabelle floorplan offers everything you need for comfortable, modern living. Its open-concept design seamlessly connects the Great Room, kitchen, and dining areaideal for both everyday family meals and memorable gatherings or celebrations. Step outside to the covered lanai for even more room to relax or entertain. The spacious owners suite is a true retreat, featuring a private bath and a generous walk-in closet. Bedrooms 2 and 3 are thoughtfully positioned near a shared hall bath and a conveniently located laundry room.
Builder Incentives
For a Limited Time: New Townhomes from $259,000
Find Your New Home & Your New Best Friend
Zero Down Program
A Special Thank You to Our Hometown Heroes
Sales Office
| Monday |
10:00 AM - 6:00 PM
|
| Tuesday |
10:00 AM - 6:00 PM
|
| Wednesday |
12:00 PM - 6:00 PM
|
| Thursday |
10:00 AM - 6:00 PM
|
| Friday |
10:00 AM - 6:00 PM
|
| Saturday |
10:00 AM - 6:00 PM
|
| Sunday |
12:00 PM - 6:00 PM
|
Home Details
Home Type
- Single Family
Lot Details
- Lawn
Parking
- 2 Car Attached Garage
- Front Facing Garage
Taxes
- Community Development District
Home Design
- New Construction
Interior Spaces
- 1-Story Property
- Vaulted Ceiling
- Great Room
- Dining Area
Kitchen
- Built-In Oven
- Built-In Range
- Built-In Microwave
- Dishwasher
- Kitchen Island
Bedrooms and Bathrooms
- 3 Bedrooms
- Primary Bedroom Suite
- Walk-In Closet
- 2 Full Bathrooms
- Bathtub with Shower
- Walk-in Shower
Laundry
- Laundry Room
- Washer and Dryer
Outdoor Features
- Covered Patio or Porch
- Lanai
Utilities
- Central Heating and Cooling System
- High Speed Internet
- Cable TV Available
Community Details
Recreation
- Tennis Courts
- Soccer Field
- Community Playground
- Fitness Center
- Lazy River
- Community Pool
- Park
- Recreational Area
- Trails
Additional Features
- Property has a Home Owners Association
- Clubhouse
Map
Other Plans in Forest at RiverTown - RiverTown - Forest
About the Builder
- Forest at RiverTown - RiverTown - Forest
- 138 Appalachian Trail
- 342 Sandy Cove
- 60 Sapling Terrace
- Cove at RiverTown - RiverTown - Cove
- 74 Sapling Terrace
- Bartram Ranch
- 29 Binnacle Ct
- 330 Hallowes Cove
- 134 Headstream Dr
- 73 Headstream Dr
- 24 Sun Porch Cove
- Del Webb Saint Johns - Echelon
- Del Webb Saint Johns - Classics
- Del Webb Saint Johns - Distinctive
- Del Webb Saint Johns - Estates
- The Landings at Saint Johns - The Classics Series
- The Landings at Saint Johns - The Estates Series
- The Landings at Saint Johns - The Echelon Series
- 93 White Goose Cove
