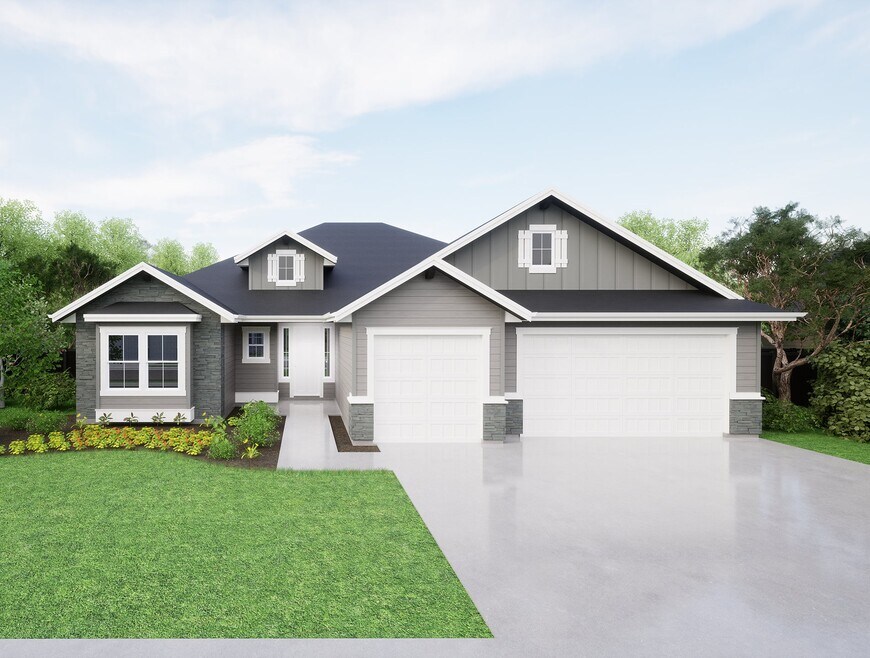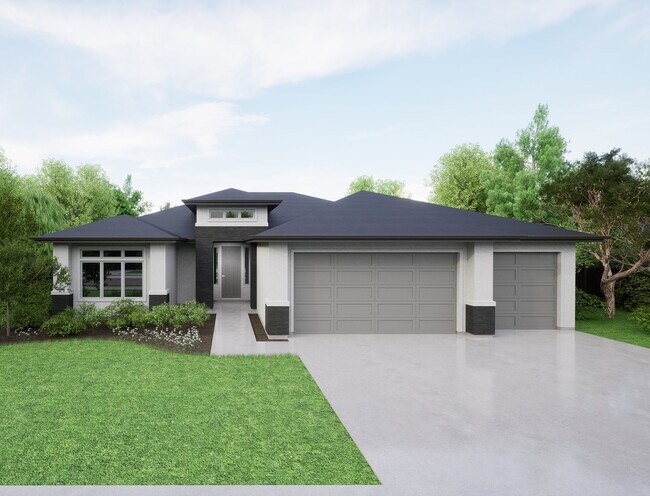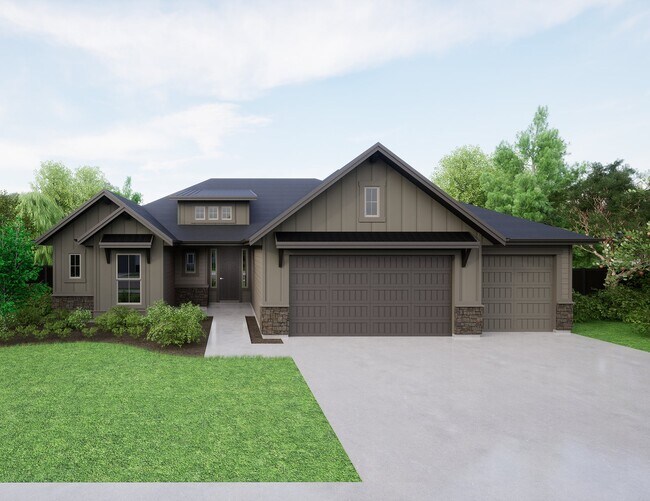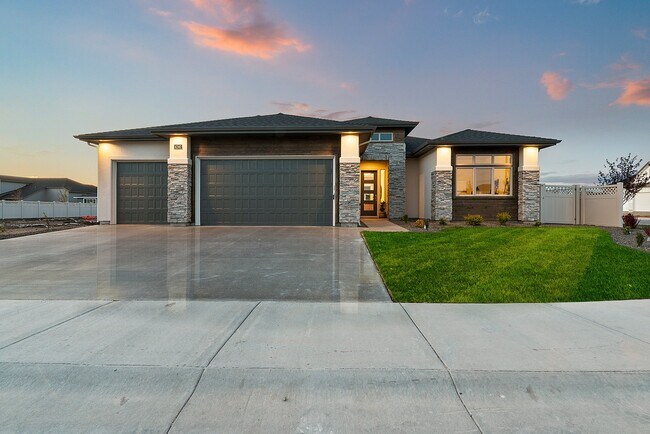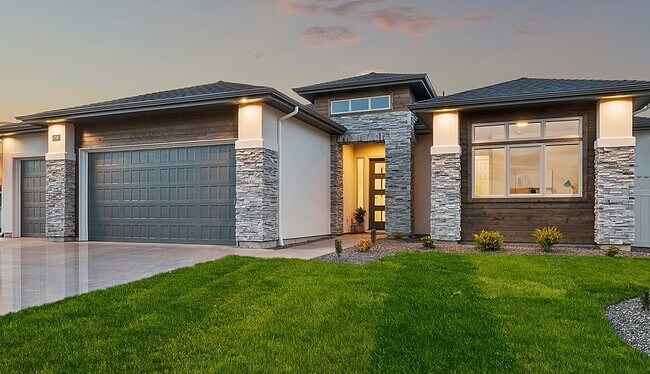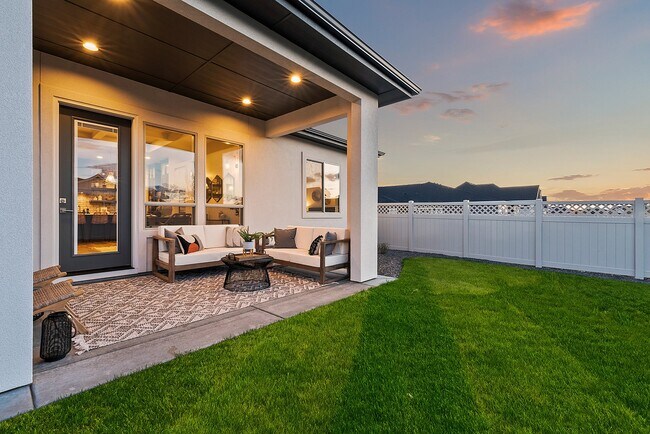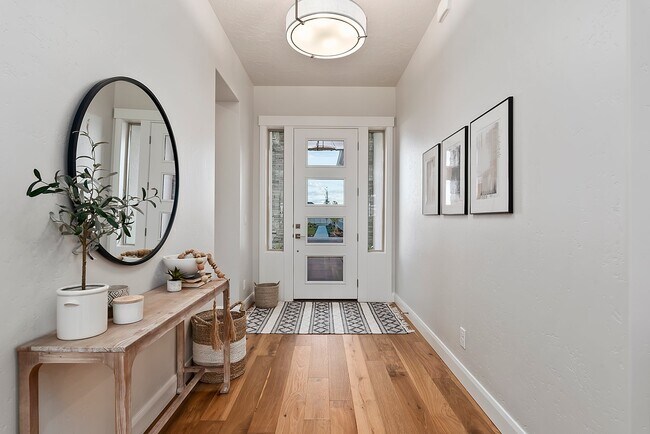
Estimated payment starting at $4,602/month
Highlights
- New Construction
- Clubhouse
- Great Room
- Primary Bedroom Suite
- Engineered Wood Flooring
- Granite Countertops
About This Floor Plan
Welcome home to Tresidio's gorgeous Arcadia! This 2,410 square foot home will steal your heart! With 4 bedrooms, 3 baths, and roomy 4 car garage, this gem is perfect for the whole family! Offering a master retreat from your dreams, featuring a spacious primary room complete with a tray ceiling. Indulge in a spa inspired ensuite bathroom topped off with an oversized walk-in shower, luxurious soaker tub, and double vanities!. Enjoy your open kitchen, great room, and dining room with high-end finishes including granite or quartz countertops and beautiful hardwood floor, making quality time together a breeze. Don’t forget to enjoy the outdoors just as much as the indoors with your fully covered patio! Don’t miss out on this show-stopper!
Sales Office
All tours are by appointment only. Please contact sales office to schedule.
Home Details
Home Type
- Single Family
Parking
- 4 Car Attached Garage
- Front Facing Garage
- Tandem Garage
Home Design
- New Construction
Interior Spaces
- 2,410 Sq Ft Home
- 1-Story Property
- Great Room
- Open Floorplan
- Dining Area
Kitchen
- Eat-In Kitchen
- Breakfast Bar
- Walk-In Pantry
- Stainless Steel Appliances
- Kitchen Island
- Granite Countertops
- Quartz Countertops
Flooring
- Engineered Wood
- Laminate
Bedrooms and Bathrooms
- 4 Bedrooms
- Primary Bedroom Suite
- Walk-In Closet
- In-Law or Guest Suite
- 3 Full Bathrooms
- Primary bathroom on main floor
- Granite Bathroom Countertops
- Quartz Bathroom Countertops
- Double Vanity
- Private Water Closet
- Bathtub with Shower
- Walk-in Shower
- Ceramic Tile in Bathrooms
Laundry
- Laundry Room
- Laundry on main level
- Sink Near Laundry
- Washer and Dryer Hookup
Utilities
- Air Conditioning
- Heating Available
Additional Features
- No Interior Steps
- Covered Patio or Porch
Community Details
Recreation
- Community Playground
- Community Pool
- Park
Additional Features
- No Home Owners Association
- Clubhouse
Map
Other Plans in Lugarno Terra
About the Builder
- Lugarno Terra
- Ledgestone
- 2461 E Deer Flat Rd
- 707 E Merino St
- 728 E Merino St
- 701 E Bouquet Ct
- Bellaro Springs
- Patagonia
- 873 E Deer Flat Rd
- TBD E Fitz Roy St Unit Orchard
- TBD E Fitz Roy St Unit Hudson
- Indian Creek Ranch
- 1172 E Cottage St
- Riverton
- 232 S Fusion Ave
- 1067 W Troy Place
- 2141 E Thea Dr
- 974 E Odyssey St
- 980 E Odyssey St
- 3397 W Caddisfly St
Ask me questions while you tour the home.
