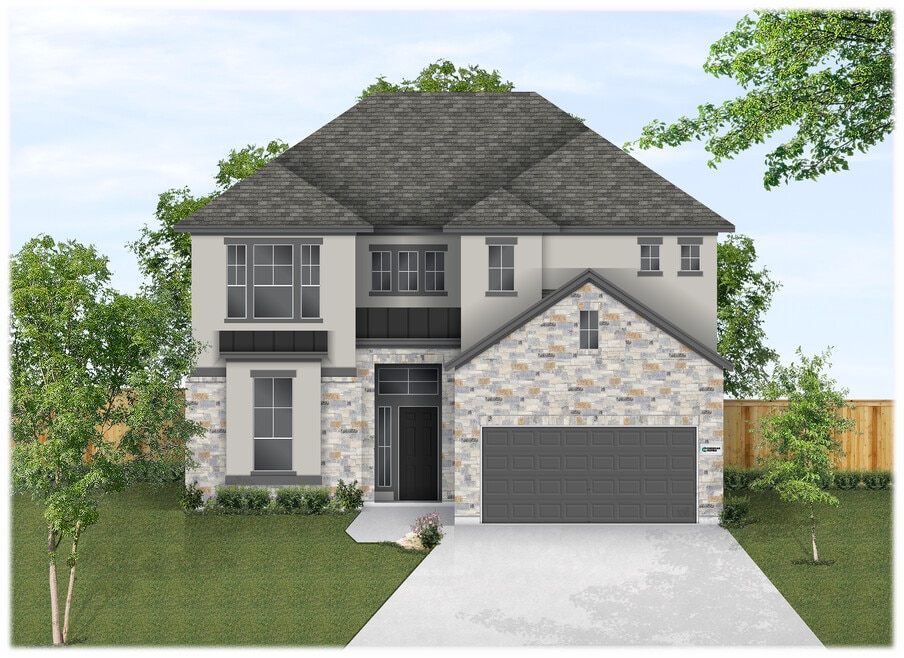
Estimated payment starting at $3,153/month
Highlights
- Fitness Center
- New Construction
- Clubhouse
- Douglas Benold Middle School Rated A-
- Primary Bedroom Suite
- Vaulted Ceiling
About This Floor Plan
The Archer – Bold, Bright & Built for Living Welcome to The Archer, a thoughtfully designed 2-story home offering 5 bedrooms, 4 bathrooms, a spacious game room, media room, and 3,224 sq. ft. of smart, stylish living space. With its open layout, abundant natural light, and flexible design, The Archer is everything you need—and more. Smart First-Floor Living Step through the welcoming foyer to find a private bedroom with a walk-in closet and full bath—perfect for guests or multigenerational living. Beyond the entry, the home opens up into a grand family room filled with windows that frame views of the covered outdoor living area and backyard. At the heart of the home, you’ll find an impressive kitchen with dual islands, ample cabinet and counter space, a walk-in pantry, and a nearby breakfast area with a cozy window seat. The adjacent utility room adds extra convenience. Primary Suite Perfection Tucked in the back of the home, the primary suite features dramatic vaulted ceilings and double doors leading into an expansive ensuite bath. Highlights include dual vanities, an oversized walk-in shower, linen storage, and two walk-in closets—providing the ultimate retreat. Room to Grow Upstairs Upstairs, a Texas-sized game room offers endless possibilities for entertainment or relaxation. Three additional bedrooms all include walk-in closets—with Bedroom 3 featuring its own private bath, and Bedrooms 4 and 5 sharing a convenient Jack-and-Jill bathroom. A storage closet in the game room keeps everything organized. The media room brings the theater to you with extra entertainment space. Optional Add-Ons: Optional Electric Fireplace at Family Room The Archer blends bold design with functional living to create a home that’s as impressive as it is inviting—perfect for every stage of life.
Sales Office
| Monday - Saturday |
10:00 AM - 6:00 PM
|
| Sunday |
12:00 PM - 6:00 PM
|
Home Details
Home Type
- Single Family
HOA Fees
- $55 Monthly HOA Fees
Parking
- 2 Car Garage
Home Design
- New Construction
Interior Spaces
- 2-Story Property
- Vaulted Ceiling
- Electric Fireplace
- Bay Window
- French Doors
- Formal Entry
- Family Room
- Game Room
- Property Views
Kitchen
- Breakfast Room
- Walk-In Pantry
- Kitchen Island
Bedrooms and Bathrooms
- 5 Bedrooms
- Primary Bedroom Suite
- Walk-In Closet
- 4 Full Bathrooms
- Dual Vanity Sinks in Primary Bathroom
- Private Water Closet
- Bathtub with Shower
- Walk-in Shower
Laundry
- Laundry Room
- Laundry on main level
Additional Features
- Covered Patio or Porch
- Private Yard
Community Details
Overview
- Greenbelt
Amenities
- Community Fire Pit
- Clubhouse
- Lounge
- Amenity Center
- Recreation Room
- Planned Social Activities
Recreation
- Community Playground
- Fitness Center
- Community Pool
- Splash Pad
- Park
- Tot Lot
- Dog Park
- Event Lawn
- Trails
Map
Move In Ready Homes with this Plan
About the Builder
- Nolina - 50'
- Nolina - 60'
- Nolina
- 1000 Flint Ridge Trail
- 100 Sunny Bell Ct
- Country Club Homes at Cimarron Hills - Estate
- The Cottages at Cimarron Hills - Garden
- 2812 Wooded Run Trail
- 623 Breeze Hollow Ln
- 637 Hickory Bend Trail
- 2436 Ambling Trail
- 2428 Ambling Trail
- 103 Water Stone Cove
- 132 Rocky River Rd
- 2453 Ambling Trail
- 2433 Ambling Trail
- 153 Rocky River Rd
- 2413 Ambling Trail
- 2409 Ambling Trail
- 117 Rocky View Ln
