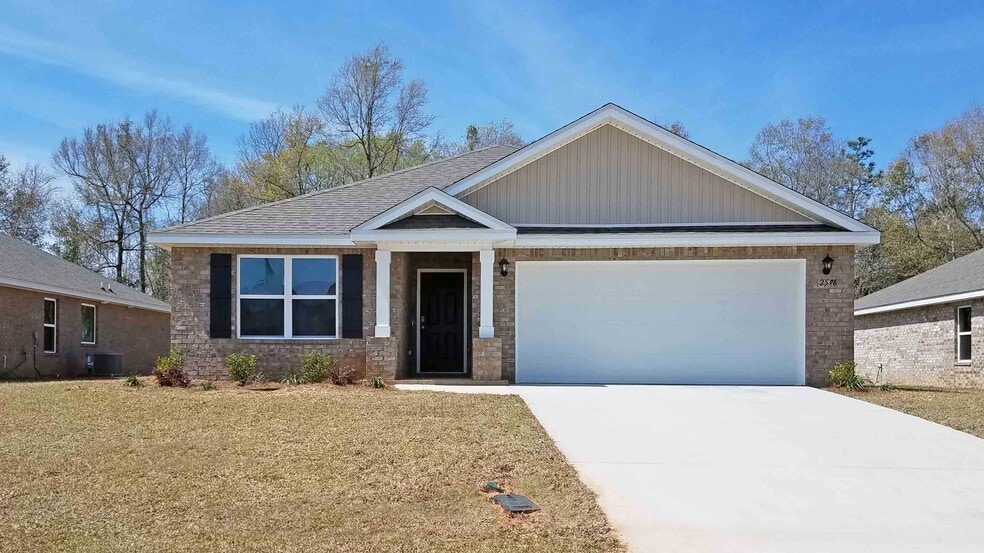
Byram, MS 39272
Estimated payment starting at $1,713/month
Highlights
- New Construction
- Primary Bedroom Suite
- Granite Countertops
- Gourmet Kitchen
- Lanai
- Covered Patio or Porch
About This Floor Plan
Welcome to the Aria, a beautifully designed floorplan at Cedars of Byram Estates, nestled in the charming city of Byram, MS. Offering 3 bedrooms, 2 bathrooms, and a 2-car garage across 1,676 square feet, this home perfectly balances comfort and modern living. Step through the covered front entry into a warm and inviting foyer. A short hallway leads to bedrooms 2 and 3, along with a full single-vanity bathroom and ample storage space. On the opposite side, you’ll find the conveniently located laundry room and garage access. As you move further inside, the home opens up to a bright and airy living space seamlessly connected to the gourmet kitchen. Perfect for family gatherings and entertaining, this open-concept area features large windows that fill the room with natural light. The gourmet kitchen boasts granite countertops, stainless steel appliances, stylish shaker cabinetry, pantry storage, and a central island with bar seating. Adjacent to the kitchen, the dining area provides easy access to the covered back patio, a perfect spot for enjoying your morning coffee or unwinding in the evening. Just beyond the dining area lies the spacious primary bedroom. With its airy windows and luxurious ensuite bath—including a garden tub, separate shower, dual granite vanities, and a generous walk-in closet—the primary suite is a true retreat for rest and relaxation. Equipped with Smart Home technology, the Aria is ready to welcome you. We would love to give you a tour of the Aria at Cedars of Byram Estates in Byram, MS, schedule with us today! *Pictures may be of a similar home and not necessarily of the subject property. Pictures are representational only.
Sales Office
| Monday - Saturday |
10:00 AM - 5:00 PM
|
| Sunday |
1:00 PM - 5:00 PM
|
Home Details
Home Type
- Single Family
Parking
- 2 Car Attached Garage
- Front Facing Garage
Home Design
- New Construction
- Garden Home
Interior Spaces
- 1-Story Property
- Living Room
- Combination Kitchen and Dining Room
Kitchen
- Gourmet Kitchen
- Breakfast Bar
- Walk-In Pantry
- Built-In Range
- Dishwasher
- Stainless Steel Appliances
- Kitchen Island
- Granite Countertops
- Shaker Cabinets
Bedrooms and Bathrooms
- 3 Bedrooms
- Primary Bedroom Suite
- Walk-In Closet
- 2 Full Bathrooms
- Granite Bathroom Countertops
- Dual Vanity Sinks in Primary Bathroom
- Private Water Closet
- Soaking Tub
- Bathtub with Shower
- Walk-in Shower
Laundry
- Laundry Room
- Laundry on main level
- Washer and Dryer Hookup
Outdoor Features
- Covered Patio or Porch
- Lanai
Map
Move In Ready Homes with this Plan
Other Plans in Cedars of Byram Estates
About the Builder
- Cedars of Byram Estates
- 699 Meadow Ln
- 0 Terry Rd Unit 21325508
- 0 Terry Rd Unit 24270230
- 0 Terry Rd Unit 4130083
- 0 Byram Pkwy
- 310 Byram Place Lot: Unit A
- 5846 Terry Rd
- 0 Byram Place
- 0 Hinds Pkwy Unit 4079577
- 00 S Siwell Rd
- 0 S Siwell Rd Unit 4088750
- 0 S Siwell Rd Unit 24872982
- 0 Henderson Rd Unit 4126215
- 0 Hinds Pkwy
- 00 Dunn Rd
- 5733 Terry Rd
- 737 Forest Woods Dr Unit 48
- 0 Interstate 55
- 0 Southpointe Dr Unit 1336995






