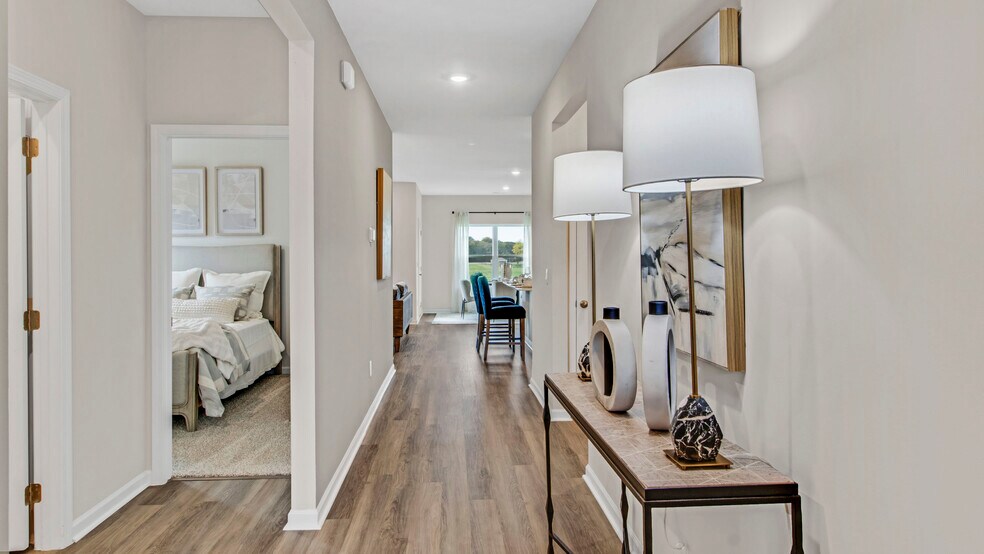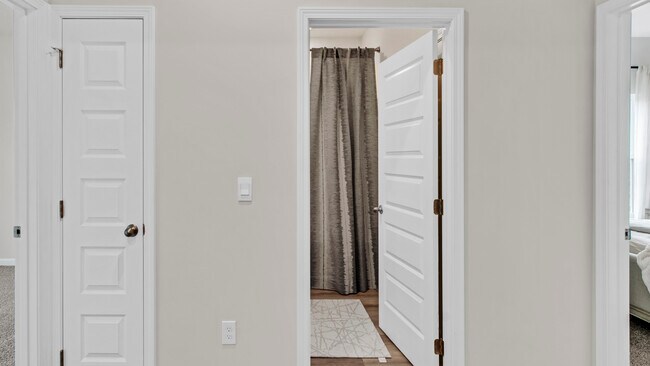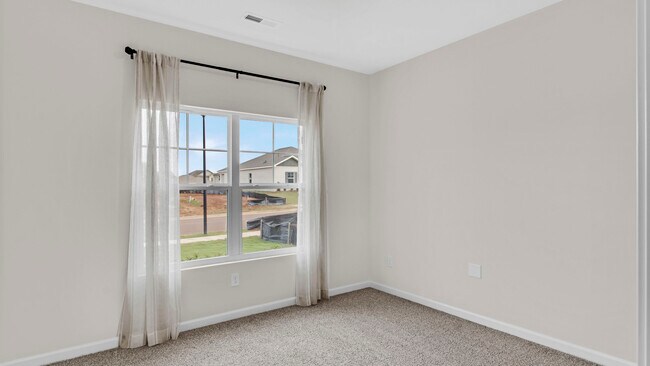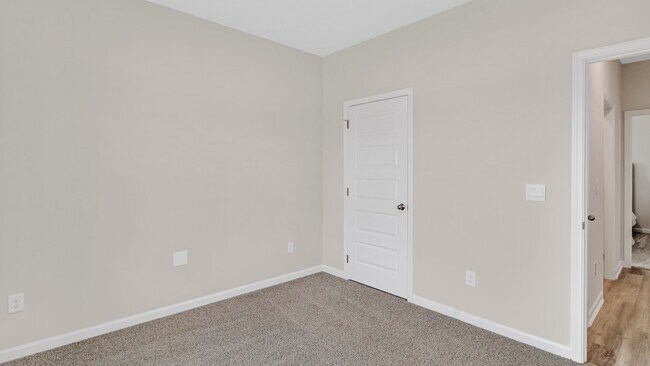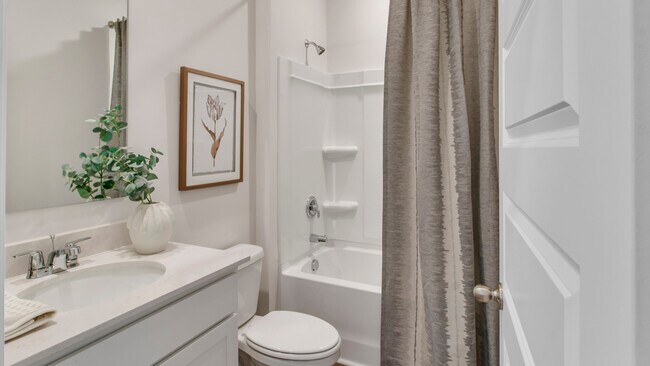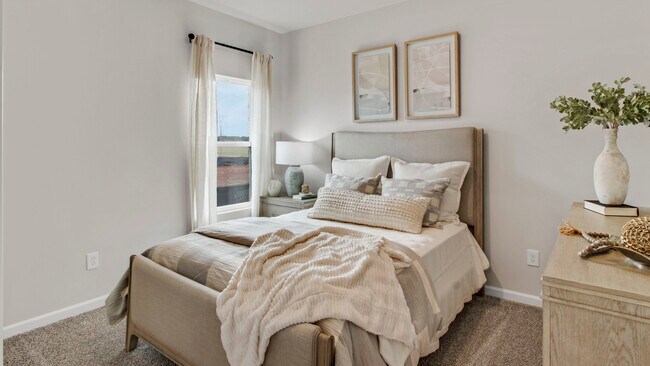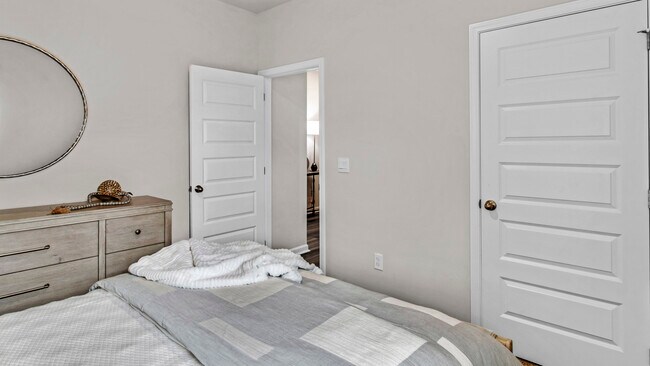
Madison, AL 35756
Estimated payment starting at $1,817/month
Highlights
- Fitness Center
- Fishing
- Pond in Community
- New Construction
- Clubhouse
- Granite Countertops
About This Floor Plan
This Aria floorplan is a 3-bedroom, 2-bathroom home, offers over 1,600 square feet of comfortable living. This single-story layout optimizes living space with an open concept kitchen overlooking the living area, dining room, porch. This home includes luxury vinyl plank in all the common and wet areas. With this home, entertaining is a breeze, as this popular home features the living and dining area in the heart of the home and a porch just steps away. The heart of the home lies in the kitchen, which boasts beautiful granite or quartz countertops and stainless steel appliances. Designed with an open floor plan, the kitchen flows effortlessly into the dining room and spacious living room—perfect for entertaining. The living room opens to the semi-private back patio, creating an ideal space for both relaxation and social gatherings. Every bedroom has carpeted floors and a closet in each room. Two additional bedrooms share a second bathroom. This home also features a nice laundry room space with privacy doors and a two-car garage for parking or storage. The Aria includes a Home is Connected smart home technology package which allows you to control your home with your smart device while near or away. Pictures may be of a similar home and not necessarily of the subject property. Pictures are representational only. The Aria is a must-see floor plan so schedule your tour today!
Sales Office
| Monday - Saturday |
10:00 AM - 5:00 PM
|
| Sunday |
1:00 PM - 5:00 PM
|
Home Details
Home Type
- Single Family
Parking
- 2 Car Attached Garage
- Front Facing Garage
Home Design
- New Construction
Interior Spaces
- 1-Story Property
- Living Room
- Dining Room
- Laundry Room
Kitchen
- Walk-In Pantry
- Stainless Steel Appliances
- Kitchen Island
- Granite Countertops
Flooring
- Carpet
- Luxury Vinyl Plank Tile
Bedrooms and Bathrooms
- 3 Bedrooms
- Walk-In Closet
- 2 Full Bathrooms
Additional Features
- Porch
- Smart Home Wiring
Community Details
Overview
- No Home Owners Association
- Pond in Community
Amenities
- Clubhouse
Recreation
- Pickleball Courts
- Community Playground
- Fitness Center
- Zero Entry Pool
- Fishing
- Putting Green
- Cornhole
Map
Move In Ready Homes with this Plan
Other Plans in Greenbrier Preserve - Heritage Park
About the Builder
- Greenbrier Preserve - Heritage Park
- Greenbrier Preserve - Maple Grove
- Greenbrier Preserve - Wheeler Lake
- Greenbrier Preserve - Sweetwater
- 3425 Cool Springs Ave SW
- 3420 Cool Springs Ave SW
- 2507 SW Rockhouse Rd
- 2139 Swancott Rd
- 24 acres John Gordon Rd
- 105 Oakland Church
- Lot 4 Schoolhouse Dr
- 54 Segars Rd
- Madison Preserve - The Estate Series
- Madison Preserve - The Reserve Series
- 29340 Satilla Cir
- Southern Landing
- 29362 Satilla Cir
- 29375 Satilla Cir
- Lot 0 Landess Cir
- 29392 Satilla Cir
