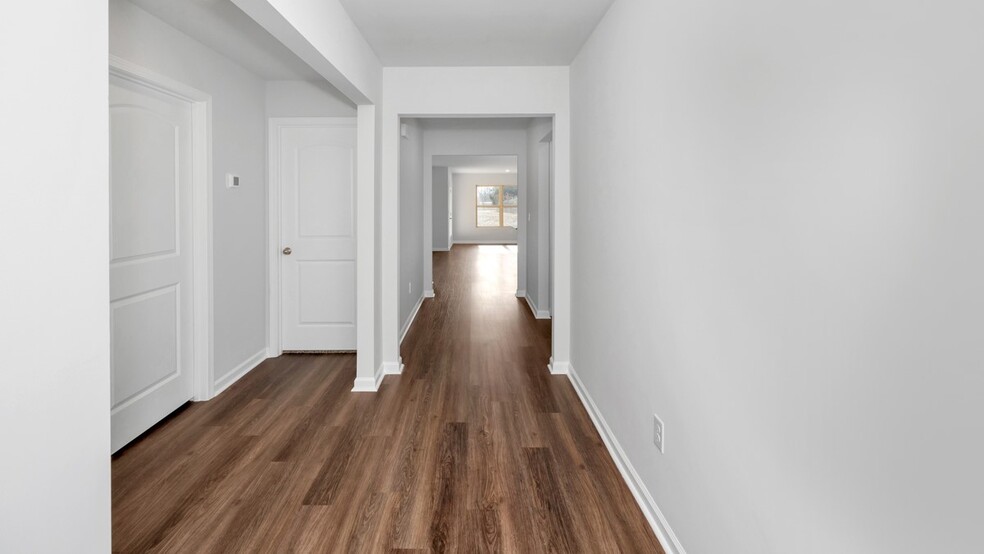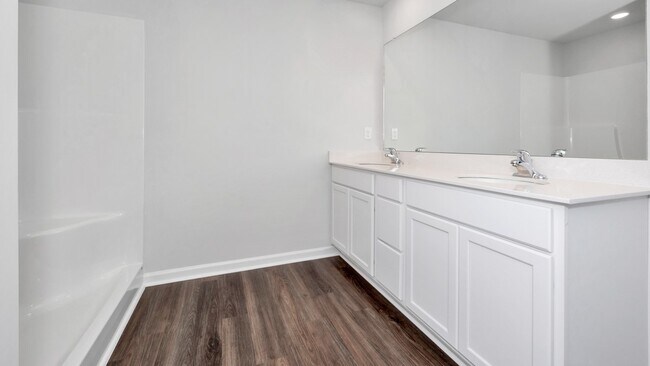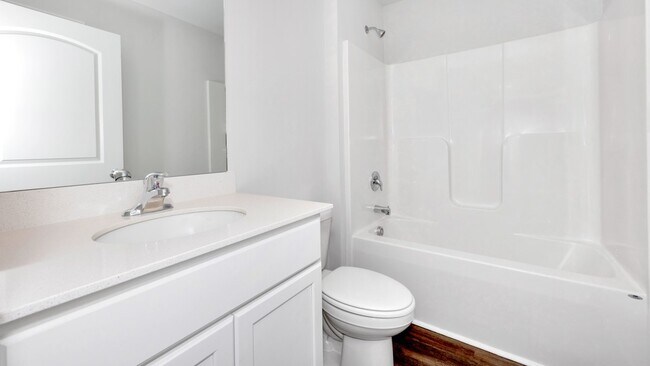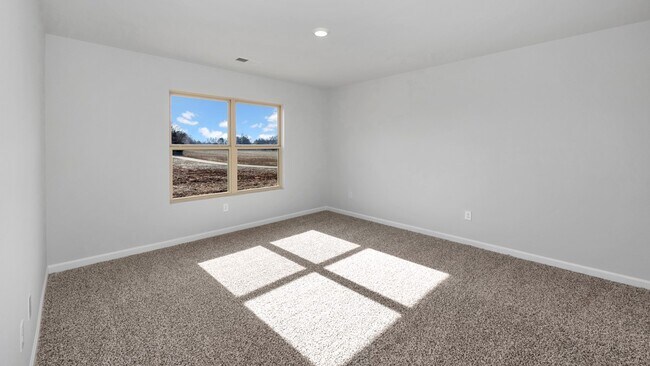
Madison, AL 35756
Estimated payment starting at $1,881/month
Highlights
- New Construction
- Granite Countertops
- Pickleball Courts
- Primary Bedroom Suite
- Lawn
- Covered Patio or Porch
About This Floor Plan
This Aria floorplan is a 3-bedroom, 2-bathroom home, offers over 1,600 square feet of comfortable living. This single-story layout optimizes living space with an open concept kitchen overlooking the living area, dining room, porch. This home includes luxury vinyl plank in all the common and wet areas. With this home, entertaining is a breeze, as this popular home features the living and dining area in the heart of the home and a porch just steps away. The spacious kitchen features stainless steel appliances, an island with granite countertops and walk-in pantry. Every bedroom has carpeted floors and a closet in each room. Two additional bedrooms share a second bathroom. This home also features a nice laundry room space with privacy doors and a two-car garage for parking or storage. The Aria includes a Home is Connected smart home technology package which allows you to control your home with your smart device while near or away. Pictures may be of a similar home and not necessarily of the subject property. Pictures are representational only. The Aria is a must-see floor plan so schedule your tour today!
Sales Office
| Monday - Saturday |
10:00 AM - 5:00 PM
|
| Sunday |
1:00 PM - 5:00 PM
|
Home Details
Home Type
- Single Family
Parking
- 2 Car Attached Garage
- Front Facing Garage
Home Design
- New Construction
Interior Spaces
- 1-Story Property
- Recessed Lighting
- Smart Doorbell
- Living Room
- Open Floorplan
- Dining Area
Kitchen
- Eat-In Kitchen
- Breakfast Bar
- Walk-In Pantry
- Built-In Oven
- Cooktop
- Built-In Microwave
- Dishwasher
- Stainless Steel Appliances
- Kitchen Island
- Granite Countertops
- Disposal
Flooring
- Carpet
- Luxury Vinyl Plank Tile
Bedrooms and Bathrooms
- 3 Bedrooms
- Primary Bedroom Suite
- Walk-In Closet
- 2 Full Bathrooms
- Primary bathroom on main floor
- Dual Vanity Sinks in Primary Bathroom
- Private Water Closet
- Bathtub with Shower
- Walk-in Shower
Laundry
- Laundry Room
- Laundry on main level
- Washer and Dryer Hookup
Home Security
- Home Security System
- Smart Lights or Controls
- Smart Thermostat
Utilities
- Central Heating and Cooling System
- High Speed Internet
- Cable TV Available
Additional Features
- Covered Patio or Porch
- Lawn
Community Details
Overview
- Property has a Home Owners Association
Recreation
- Pickleball Courts
- Community Playground
- Tot Lot
- Disc Golf
- Dog Park
- Hiking Trails
- Trails
Map
Other Plans in Inverness Springs
About the Builder
- Inverness Springs
- 17 Acres Highway 72
- 28231 Saddle Springs Dr NW
- 28218 Saddle Springs Dr NW
- 28232 Golden Hay Cir NW
- 20 Acres Highway 72
- 128 Bellawoods Dr
- 111 Montcliff Dr
- 139 Arbor Creek Trail
- 112 Grand Springs Ct
- 110 Grand Springs Ct
- 102 Grand Springs Ct
- 25.5 Acres Huntsville Brownsferry Rd
- 109 Arbor Creek Trail
- 27640 Foggy Rd
- Madison Farms - Madison Farm
- 27632 Foggy Rd
- 28883 Nature Trail Dr
- 28880 Nature Trail Dr
- 12232 Breezy Ln






