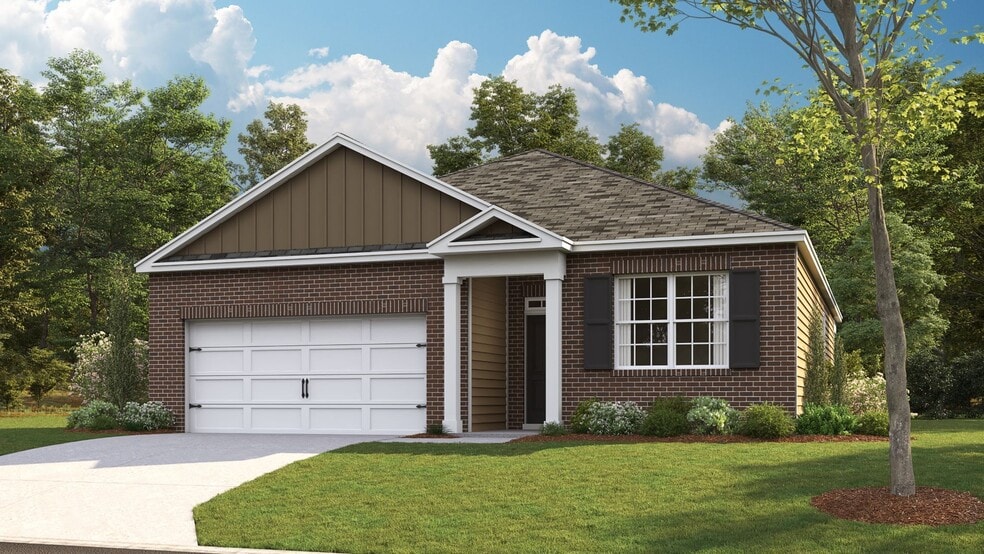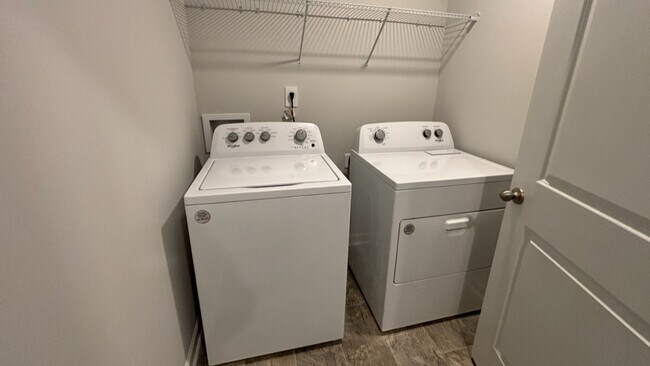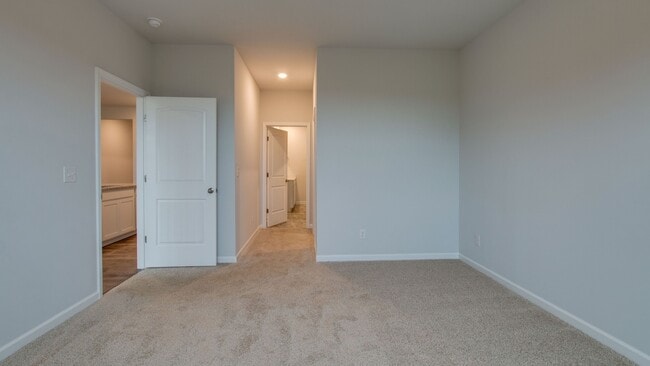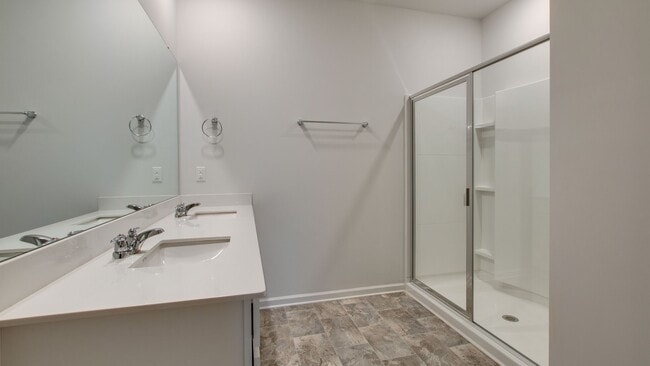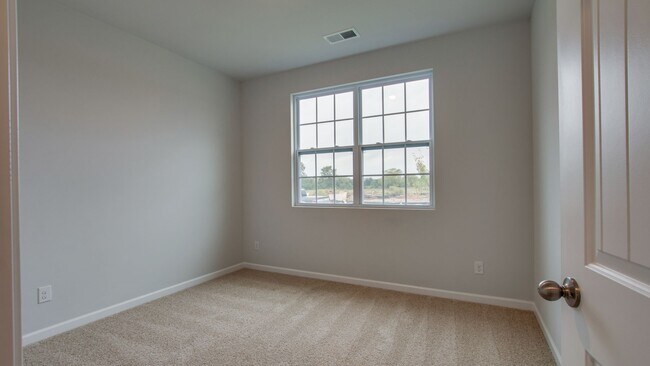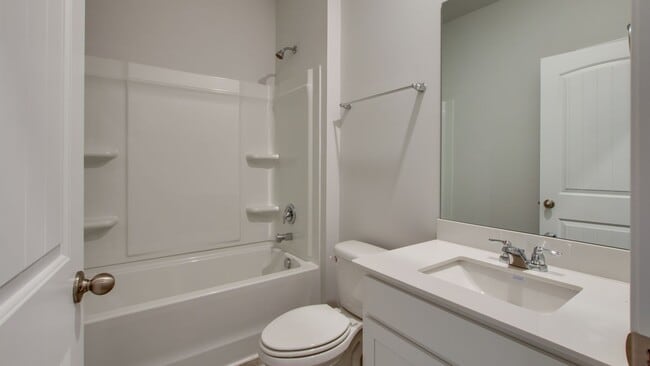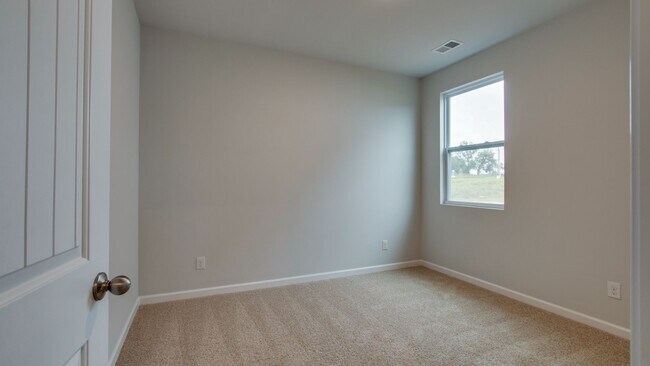
Estimated payment starting at $2,351/month
Highlights
- New Construction
- Quartz Countertops
- Community Pool
- Whirlpool Built-In Refrigerator
- Lawn
- Covered Patio or Porch
About This Floor Plan
Welcome to the Aria at Villages of Hunters Point in Lebanon, TN! This charming one-story home features an open-concept layout that offers both comfort and style in a thoughtfully designed space. The heart of the Aria is its open kitchen, living, and dining areas, ideal for everyday living or entertaining. The dining and living rooms overlook a covered back porch, perfect for outdoor meals or relaxing evenings. The kitchen features a large island with quartz countertops, perfect for bar-style seating or gathering with friends. Brand new cabinets and stainless-steel appliances bring a sleek, modern touch to the space. The Aria offers three carpeted bedrooms filled with natural light. The spacious primary suite is tucked away at the back of the home for privacy and includes a double vanity, walk-in closet, and separate linen closet. Two additional bedrooms share a full bath. Need a home office? Easily convert one of the bedrooms into your ideal workspace. As with all D.R. Horton homes in Villages of Hunter Point, the Aria includes the Home is Connected smart home package, letting you manage lights, temperature, and more from your smart device, whether you're home or away. Come see what makes the Aria special. Schedule your tour today in Villages of Hunters Point, Lebanon, TN!
Sales Office
| Monday |
10:00 AM - 5:00 PM
|
| Tuesday |
10:00 AM - 5:00 PM
|
| Wednesday |
10:00 AM - 5:00 PM
|
| Thursday |
10:00 AM - 5:00 PM
|
| Friday |
10:00 AM - 5:00 PM
|
| Saturday |
10:00 AM - 5:00 PM
|
| Sunday |
12:00 PM - 5:00 PM
|
Home Details
Home Type
- Single Family
Parking
- 2 Car Attached Garage
- Front Facing Garage
Home Design
- New Construction
Interior Spaces
- 1-Story Property
- Living Room
- Dining Area
Kitchen
- Eat-In Kitchen
- Breakfast Bar
- Whirlpool Built-In Range
- Whirlpool Built-In Microwave
- Whirlpool Built-In Refrigerator
- Whirlpool Dishwasher
- Stainless Steel Appliances
- Kitchen Island
- Quartz Countertops
Bedrooms and Bathrooms
- 3 Bedrooms
- Dual Closets
- Walk-In Closet
- 2 Full Bathrooms
- Primary bathroom on main floor
- Quartz Bathroom Countertops
- Dual Vanity Sinks in Primary Bathroom
- Private Water Closet
- Bathtub with Shower
- Walk-in Shower
Laundry
- Laundry Room
- Laundry on main level
- Washer and Dryer Hookup
Utilities
- Central Heating and Cooling System
- Smart Home Wiring
- High Speed Internet
- Cable TV Available
Additional Features
- Covered Patio or Porch
- Lawn
Community Details
Overview
- Property has a Home Owners Association
Recreation
- Community Pool
- Park
- Hiking Trails
- Trails
Map
Other Plans in Villages of Hunters Point
About the Builder
- Villages of Hunters Point
- Sweetbriar Place
- 6205 Hunters Point Pike
- Hartmann Crossing
- Campbell Place
- 210 Burdock St
- 509 Fairview Ave
- Averitt Landing
- 516 Hartsville Pike
- 0 Rutledge Ln Unit RTC2906661
- 0 Rutledge Ln Unit RTC3033981
- 0 Rutledge Lane Tract 13 Unit RTC3033940
- 0 Rutledge Lane Tract 12
- Barton's Mill
- 4074 Hartsville Pike
- 4044 Hartsville Pike
- 215 N College St
- 329 Sycamore St
- 0 Cairo Bend
- 508 Watson St
