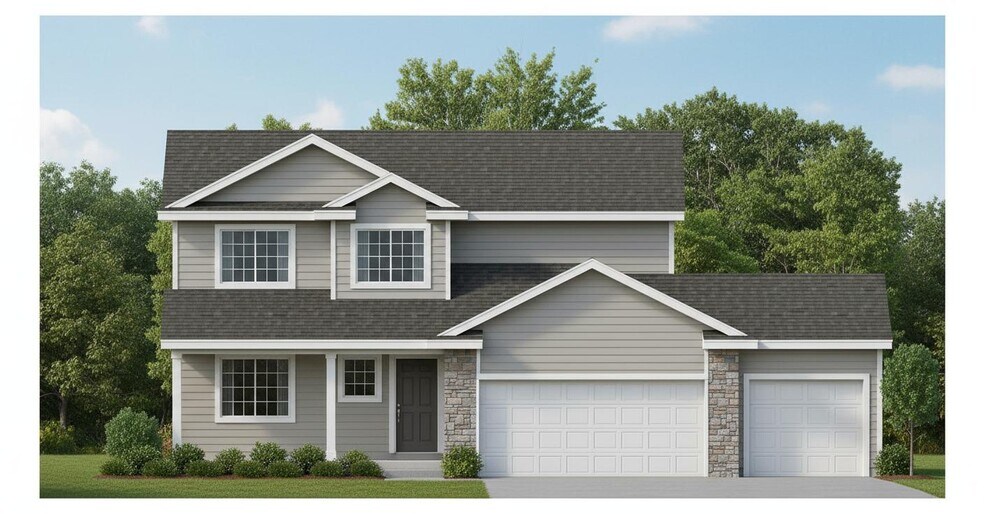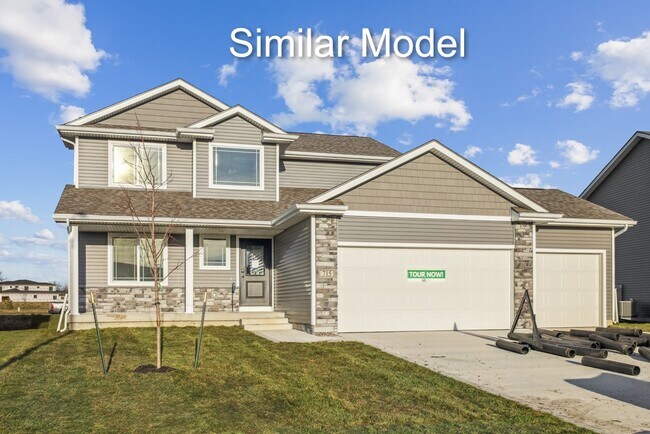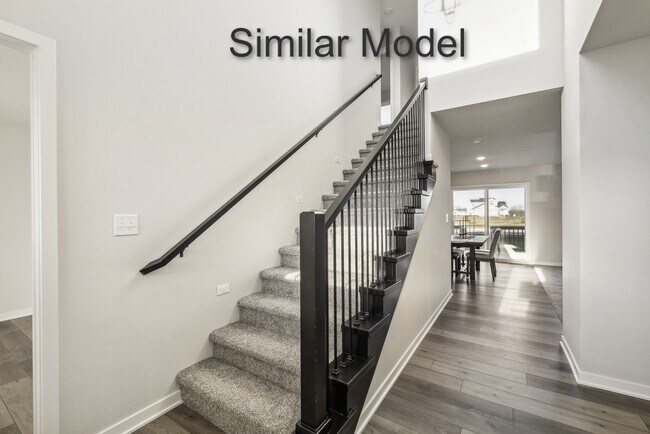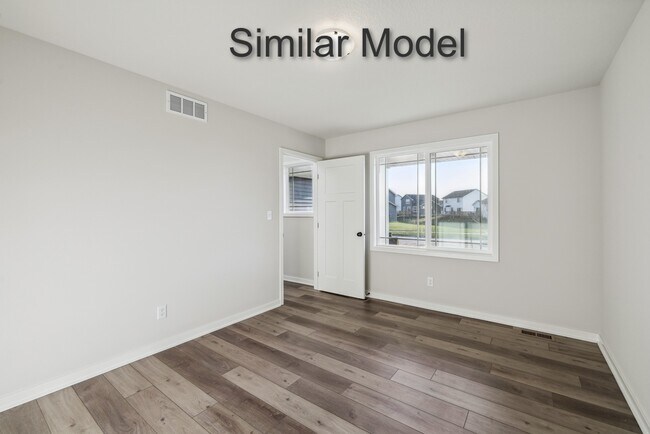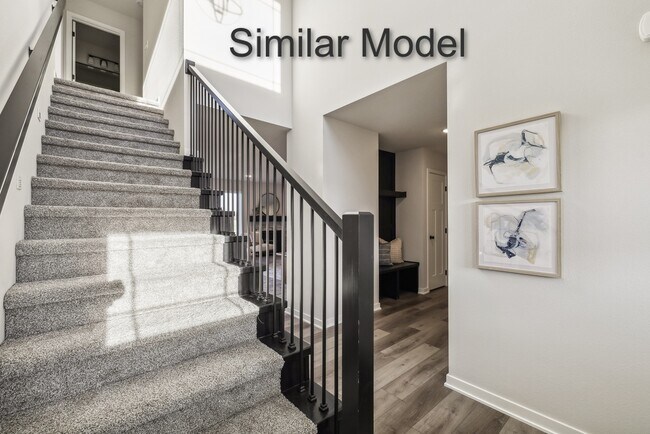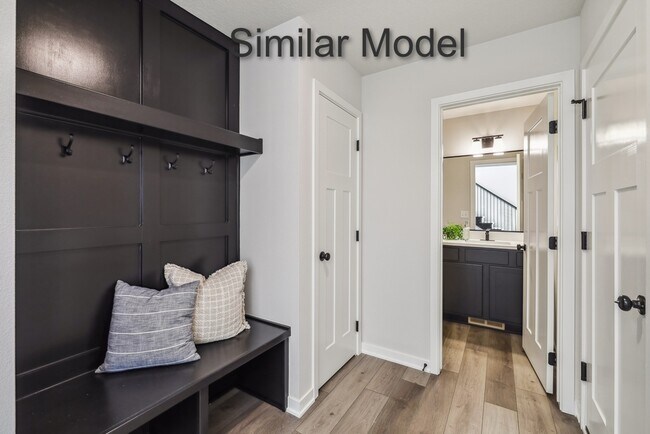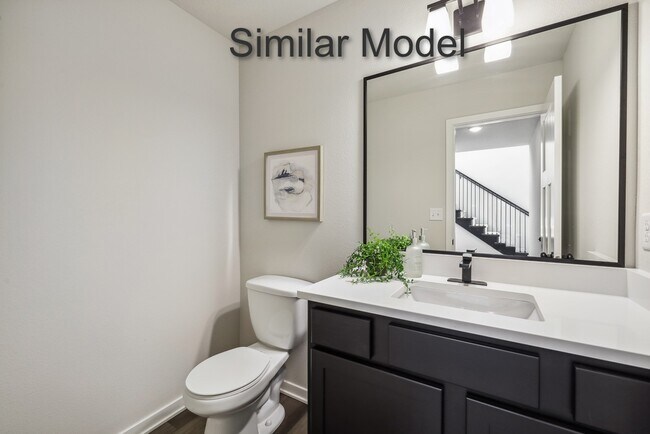
Estimated payment starting at $2,644/month
3
Beds
2.5
Baths
1,829
Sq Ft
$230
Price per Sq Ft
Highlights
- New Construction
- Prairie Ridge Middle School Rated A
- No HOA
About This Floor Plan
This home is located at Arlington III Plan, Ankeny, IA 50023 and is currently priced at $421,500, approximately $230 per square foot. Arlington III Plan is a home located in Polk County with nearby schools including Prairie Ridge Middle School, Northview Middle School, and Ankeny Centennial High School.
Sales Office
Hours
Monday - Sunday
7:00 AM - 9:00 PM
Sales Team
Tammy Heckart
Office Address
Boulder Point
Ankeny, IA 50023
Home Details
Home Type
- Single Family
Parking
- 3 Car Garage
Home Design
- New Construction
Interior Spaces
- 2-Story Property
Bedrooms and Bathrooms
- 3 Bedrooms
Community Details
- No Home Owners Association
Map
Other Plans in Trestle Ridge Estates - Trestle Ridge
About the Builder
Greenland Homes is committed to providing you with exceptional customer service throughout your home-building journey. They value your trust and loyalty and they strive to make you happy. Their goal is to create a home that meets your needs and exceeds your expectations. Greenland wants to make sure you are taken care of well after you move in, that is why Greenland is also the only builder in the Des Moines area to offer a 2-year builder warranty!
Nearby Homes
- Trestle Ridge Estates - Trestle Ridge
- Trestle Ridge Estates - Trestle Ridge Estates Plat 7
- 3231 NW 27th Cir
- 3227 NW 27th Cir
- Centennial Estates
- 2710 NW Linwood Ct
- 2714 NW Linwood Ct
- Centennial Ridge
- 2709 NW Linwood Ct
- 2717 NW Linwood Ct
- 2813 NW Linwood Ct
- 4403 NW 17th St
- 4502 NW 17th St
- The Grove Landing - The Reserve At The Grove
- The Grove Landing - Village At The Grove
- 4506 NW 17th St
- The Grove Landing
- 4501 NW 17th St
- The Grove Landing - Grove Landing Plat 6
- The Grove Landing - Grove Landing Plats 2, 3, & 5
