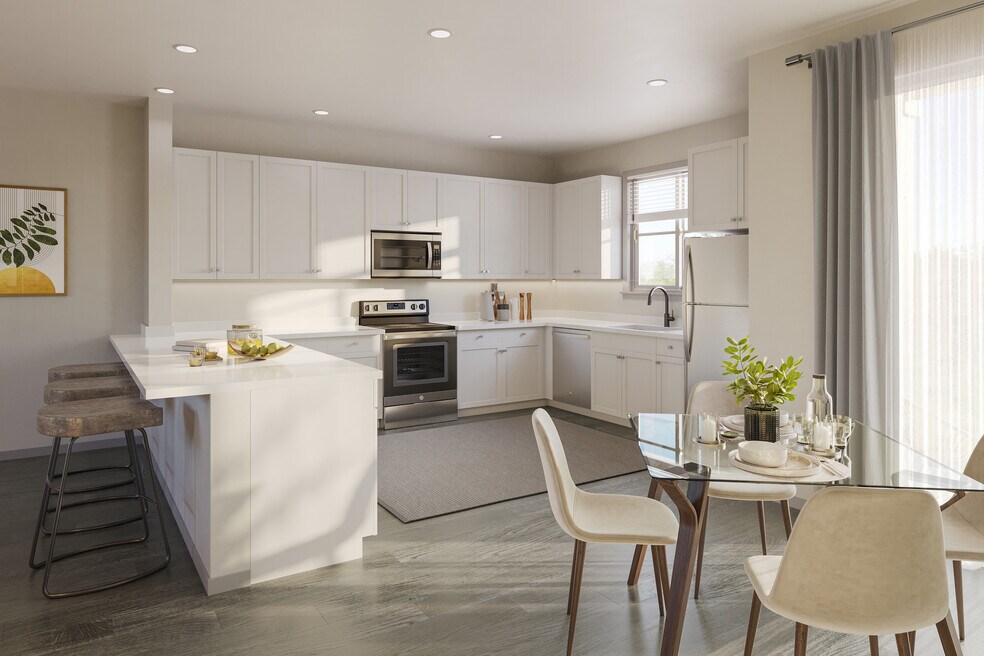About Arrive Longmont
Our 1, 2, and 3-bedroom townhomes in Longmont, CO, range from 771 - 1,341 square feet and boast a variety of amenities designed with you in mind. Enjoy bright living spaces filled with natural light, beautiful quartz countertops, and the convenience of Energy Star stainless steel appliances and keyless entry smart home technology. With an on-site playground, a dog park, and a shared BBQ lounge for outdoor grilling, our Longmont townhomes have something for everyone. Arrive at a place where luxury and comfort come together to create your perfect home.

Pricing and Floor Plans
1 Bedroom
Cottage
$1,745 - $2,864 Plus Fees
1 Bed, 1 Bath, 764 Sq Ft
https://imagescdn.homes.com/i2/Kr17XEMQh7LwsocxCU3d1CxRZGqxSRW0oh9YzHYdVtk/116/arrive-longmont-longmont-co.png?p=1
| Unit | Price | Sq Ft | Availability |
|---|---|---|---|
| K-101 | $1,745 | 764 | Now |
| B-101 | $2,045 | 764 | Now |
| F-105 | $2,045 | 764 | Apr 7 |
2 Bedrooms
Evergreen
$2,295 - $3,522 Plus Fees
2 Beds, 2.5 Baths, 1,145 Sq Ft
https://imagescdn.homes.com/i2/13gKl4p1yROLddQKmkWlt8yNMo11ZdzbvpFE99klKBg/116/arrive-longmont-longmont-co-3.png?p=1
| Unit | Price | Sq Ft | Availability |
|---|---|---|---|
| P-103 | $2,295 | 1,145 | Now |
| J-104 | $2,295 | 1,145 | Now |
| T-102 | $2,625 | 1,145 | Now |
3 Bedrooms
Highland
$2,495 - $3,802 Plus Fees
3 Beds, 2.5 Baths, 1,339 Sq Ft
https://imagescdn.homes.com/i2/AH7P9bNAd1ztWY3aOmwFfv9RSezTTxjKY18szaijWpU/116/arrive-longmont-longmont-co-5.png?p=1
| Unit | Price | Sq Ft | Availability |
|---|---|---|---|
| C-102 | $2,495 | 1,339 | Now |
| T-104 | $2,495 | 1,339 | Now |
| P-102 | $2,875 | 1,339 | Now |
Fees and Policies
The fees below are based on community-supplied data and may exclude additional fees and utilities. Use the Rent Estimate Calculator to determine your monthly and one-time costs based on your requirements.
One-Time Basics
Pets
Personal Add-Ons
Situational
Property Fee Disclaimer: Standard Security Deposit subject to change based on screening results; total security deposit(s) will not exceed any legal maximum. Resident may be responsible for maintaining insurance pursuant to the Lease. Some fees may not apply to apartment homes subject to an affordable program. Resident is responsible for damages that exceed ordinary wear and tear. Some items may be taxed under applicable law. This form does not modify the lease. Additional fees may apply in specific situations as detailed in the application and/or lease agreement, which can be requested prior to the application process. All fees are subject to the terms of the application and/or lease. Residents may be responsible for activating and maintaining utility services, including but not limited to electricity, water, gas, and internet, as specified in the lease agreement.
Map
- 1273 Trail Ridge Rd
- 1245 Trail Ridge Rd
- 12027 Saint Vrain Rd
- 1267 E 9th Ave
- 1337 Trail Ridge Rd
- 902 Sugar Mill Ave
- 1419 Red Mountain Dr Unit 116
- 1419 Red Mountain Dr Unit 98
- 829 Independence Dr
- 820 Brookside Dr
- 756 Brookside Dr
- 1503 Prairie Hawk Dr
- 1236 Button Rock Dr
- 613 Rider Ridge Dr
- 524 Rider Ridge Dr
- 330 High Point Dr Unit 103
- 1615 Bluefield Ave
- 712 Tanager Cir
- 1400 Monarch Dr
- 1289 Fox Hill Dr
- 1205 Pace St
- 566 E 16th Ave Unit Basement Apartment
- 1326 Bluemoon Dr
- 285 High Point Dr
- 500 Lashley St
- 1685 Cowles Ave
- 10 9th Ave
- 10 9th Ave
- 1927 Rannoch Dr
- 1350 Collyer St
- 1455 E 3rd Ave
- 514 Atwood St Unit 514
- 713 Collyer St Unit E
- 100 E 2nd Ave
- 205 5th Ave
- 1529 Atwood St
- 710 Emery St Unit 206
- 710 Emery St Unit 106
- 1433 Emery St
- 903 Main St Unit 903 Main Street, Unit 205
Ask me questions while you tour the home.





