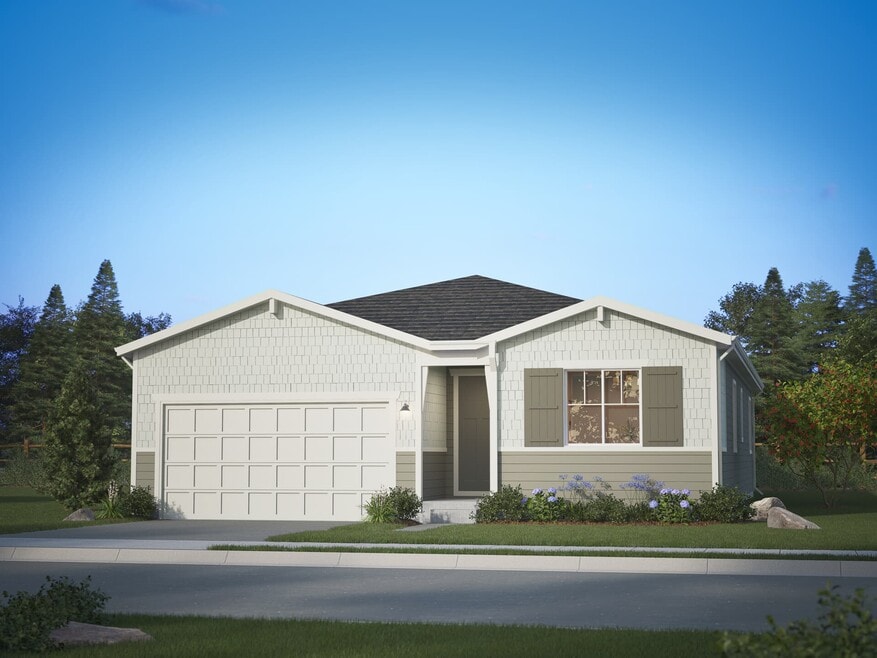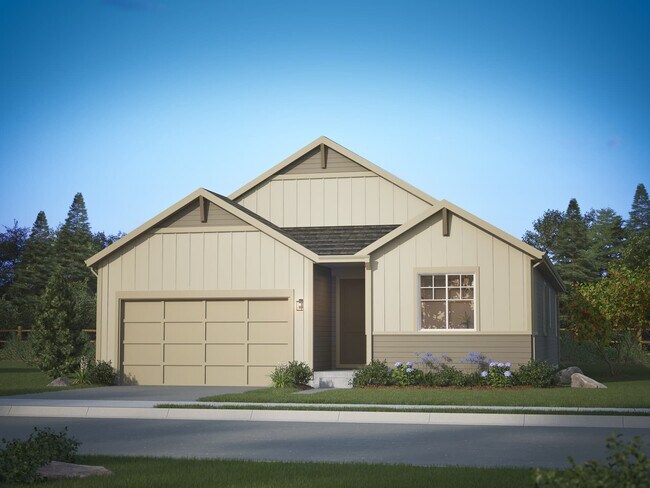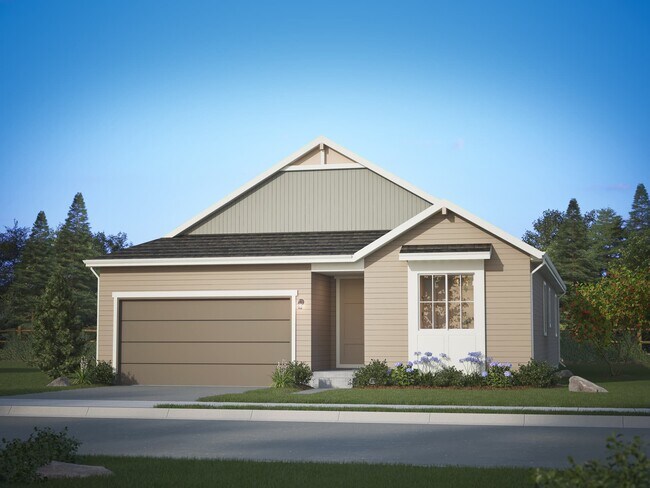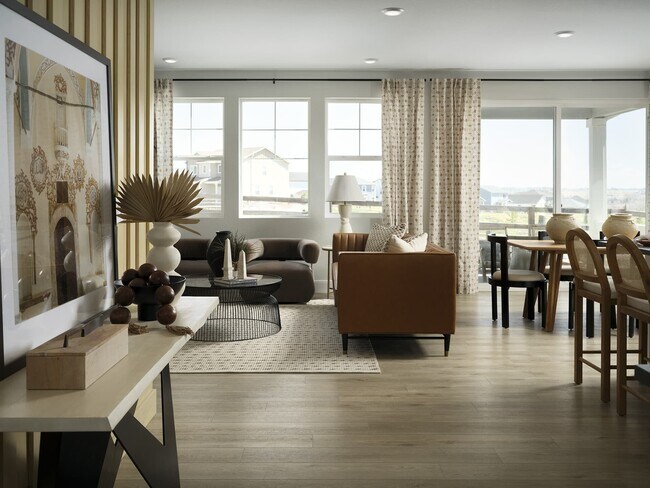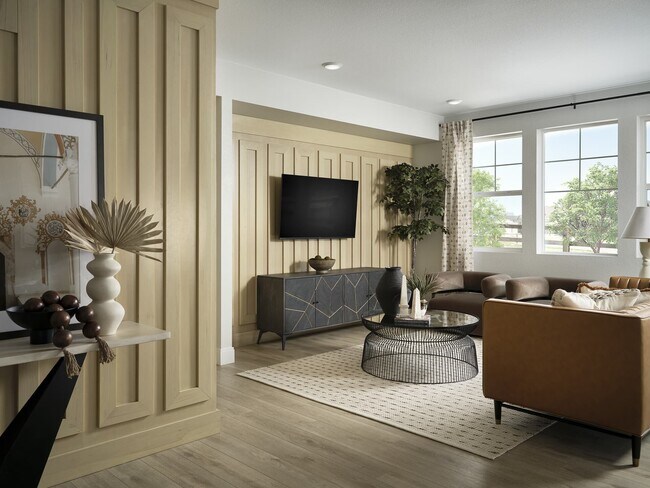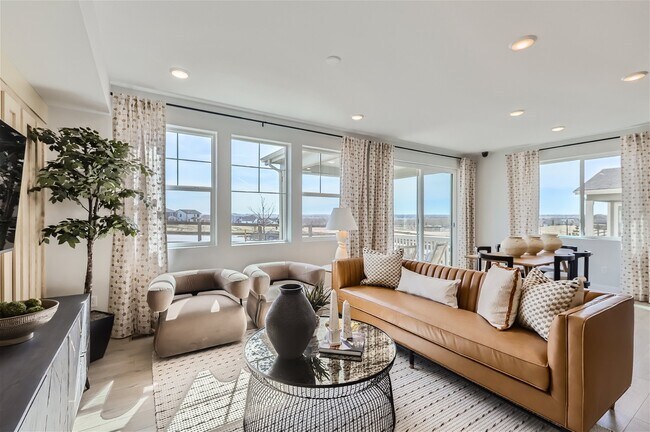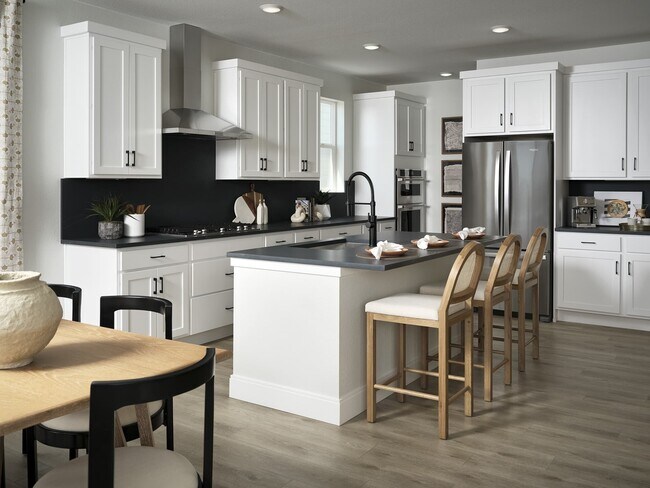
Verified badge confirms data from builder
Brighton, CO 80601
Estimated payment starting at $3,202/month
Total Views
13,221
3
Beds
1.5
Baths
1,854
Sq Ft
$275
Price per Sq Ft
Highlights
- Waterpark
- New Construction
- Floor-to-Ceiling Windows
- Fitness Center
- Primary Bedroom Suite
- Community Lake
About This Floor Plan
You want a home with smarts and style, but how much can you fit into one-level living? turns out, a lot. For starters, the kitchen counter extends a bit farther than you'd expect - perfect for a coffee bar. (Or cocktail bar? Up to you). You'll find plenty of sunlight, too, thanks to wall full of windows that let those golden rays shine through. Retreating to your owner's suite will really be a treat, as there are no pesky stairs to navigate. Additional bonus: a 3-car tandem garage that comes standard, so you can store bikes, holiday decorations, hobby supplies...even cars.
Sales Office
Hours
| Monday |
12:00 PM - 5:00 PM
|
| Tuesday - Saturday |
10:00 AM - 5:00 PM
|
| Sunday |
11:00 AM - 5:00 PM
|
Office Address
4223 Crestone Peak St
Brighton, CO 80601
Driving Directions
Home Details
Home Type
- Single Family
Parking
- 3 Car Attached Garage
- Front Facing Garage
- Tandem Garage
Home Design
- New Construction
Interior Spaces
- 1-Story Property
- Floor-to-Ceiling Windows
- Formal Entry
- Family Room
- Living Room
- Dining Room
- Laundry Room
Kitchen
- Breakfast Area or Nook
- Walk-In Pantry
- Dishwasher
- Kitchen Island
- Utility Sink
Bedrooms and Bathrooms
- 3 Bedrooms
- Primary Bedroom Suite
- Walk-In Closet
- Powder Room
- Dual Vanity Sinks in Primary Bathroom
- Private Water Closet
- Walk-in Shower
Accessible Home Design
- Wheelchair Access
- No Interior Steps
Additional Features
- Patio
- Lawn
Community Details
Overview
- Property has a Home Owners Association
- Community Lake
Amenities
- Clubhouse
- Community Center
Recreation
- Community Playground
- Fitness Center
- Waterpark
- Community Pool
- Park
- Dog Park
- Hiking Trails
- Trails
Map
Move In Ready Homes with this Plan
Other Plans in Brighton Crossings - Artisan Portfolio
About the Builder
Brookfield Residential is a privately held North American land development and homebuilding company founded in 1956. Operating across 14 markets, it creates master-planned communities and builds single-family, townhome, multifamily, and commercial real estate components in the United States and Canada. The firm is recognized for combining sustainable design, energy-efficient home features, and innovative construction methods. Notable accolades include awards like “Green Builder of the Year” in the Greater Toronto Area and “Mixed-Use Community of the Year” in Charleston.
Nearby Homes
- Brighton Crossings - Artisan Portfolio
- Brighton Crossings - Brighton Crossing
- Brighton Crossings
- Brighton Crossings
- 4585 Hatcher Dr
- 4171 Runyon Lake St
- 4183 Runyon Lake St
- 4751 Ambrose Place
- 20300 E 152nd Ave
- Silver Peaks
- 2084 Donna Ct
- 857 Sawdust Dr
- Pierson Park
- Pierson Park
- Ridgeline Vista - The Cottages Collection
- 609 Lost Lake St
- 1049 Brink St
- Ridgeline Vista - The Flora Collection
- 1726 Jennifer St
- 111 County Road 2
