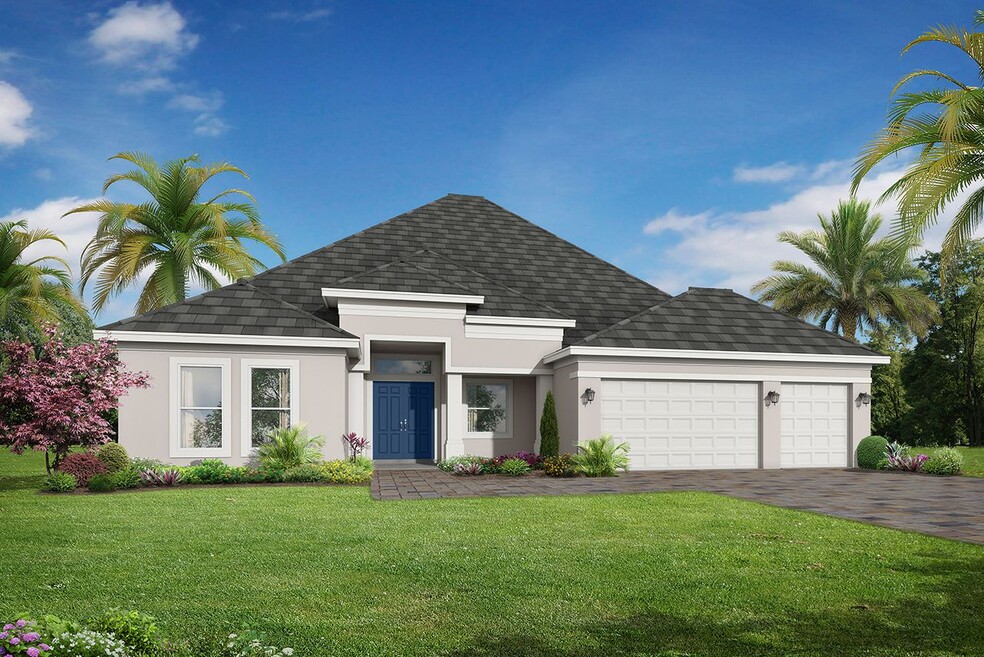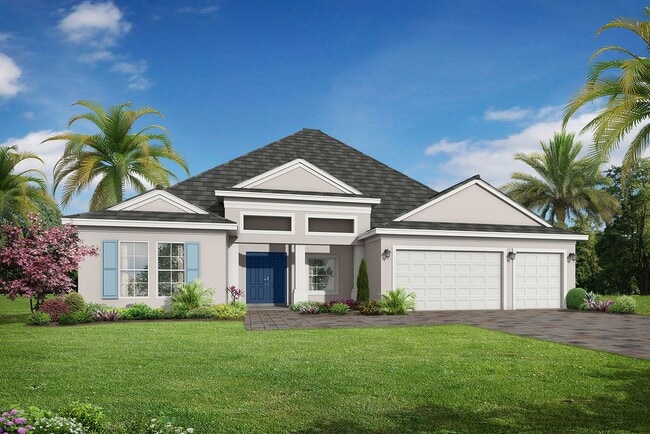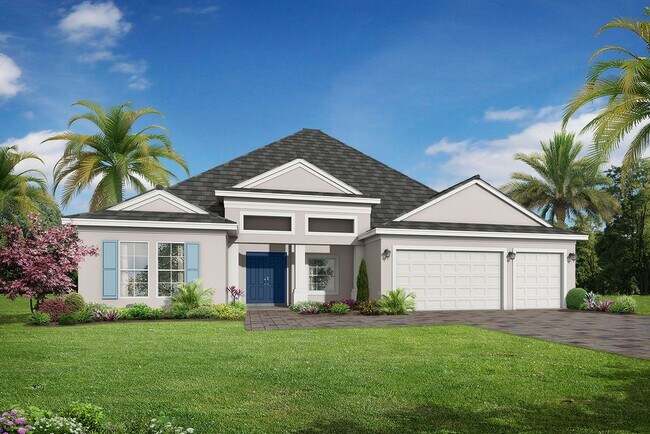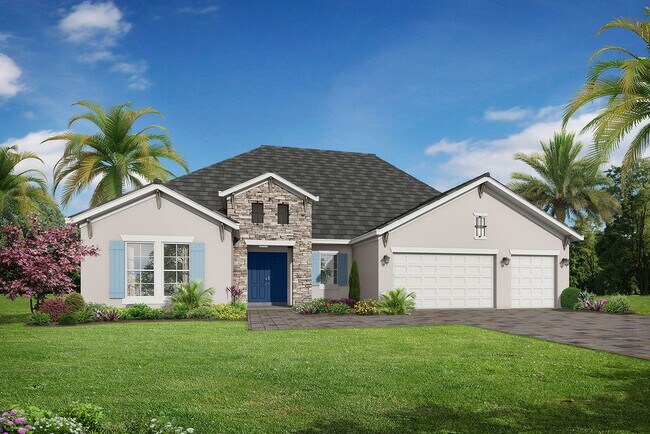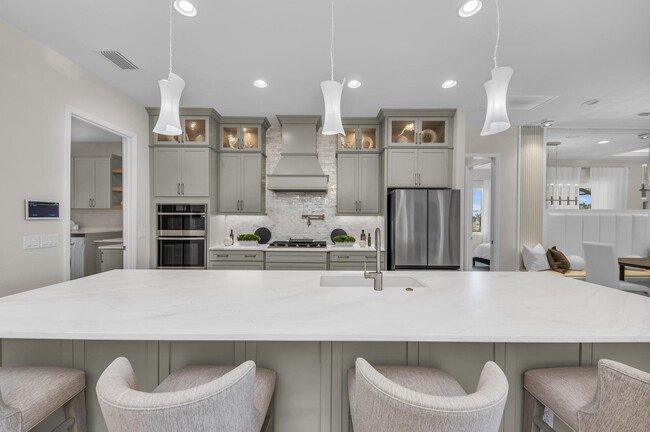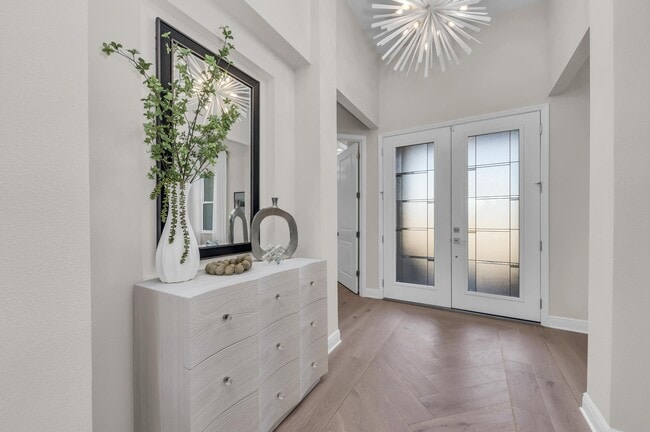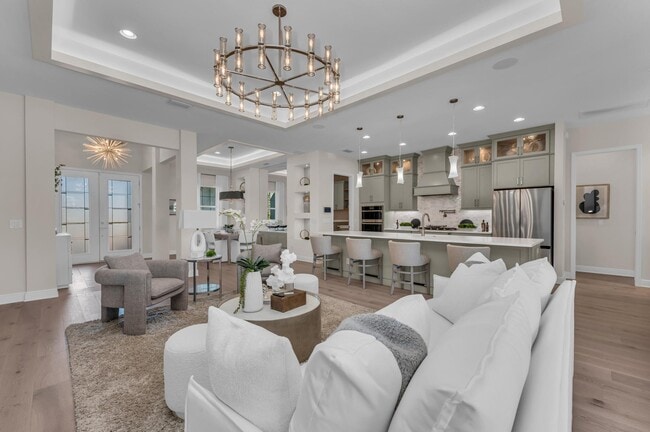
Parrish, FL 34219
Estimated payment starting at $4,324/month
Highlights
- New Construction
- Primary Bedroom Suite
- Great Room
- Annie Lucy Williams Elementary School Rated A-
- Lanai
- Lawn
About This Floor Plan
From the spacious, open-concept living area to the signature lanai to the spa-like owner’s suite and beyond, the Aruba 2 is all about paradise. Past a grand entryway and foyer, you’re welcomed by an open-concept living area that’s waiting for the clink of wine glasses, the scents of weeknight meals, and the laughter of spur-of-the-moment dinner parties and get-togethers. Step into your owner’s bedroom and bathroom, which have been specifically designed to make you feel as pampered as possible. Past the stunning bathroom with a walk-in shower and dual vanities, the open, airy bedroom leads right to the lanai. Best of all, the luxury and comfort doesn’t stop there in the Aruba 2 — a second and third bedroom with a bathroom ensure that your family, friends, and guests always feel as welcomed and cozy as can be. The office/den will allow you the flexibility to work from home. The Aruba 2 is waiting with open arms to welcome you into a whole new world of luxury.
Sales Office
All tours are by appointment only. Please contact sales office to schedule.
Home Details
Home Type
- Single Family
Lot Details
- Lawn
Parking
- 3 Car Attached Garage
- Front Facing Garage
Home Design
- New Construction
Interior Spaces
- 1-Story Property
- Great Room
- Dining Room
- Den
Kitchen
- Breakfast Area or Nook
- Eat-In Kitchen
- Breakfast Bar
- Kitchen Island
Bedrooms and Bathrooms
- 3 Bedrooms
- Primary Bedroom Suite
- Walk-In Closet
- 2 Full Bathrooms
- Double Vanity
- Walk-in Shower
Laundry
- Laundry Room
- Laundry on main level
- Washer and Dryer Hookup
Outdoor Features
- Lanai
- Front Porch
Utilities
- Central Heating and Cooling System
- High Speed Internet
Map
Other Plans in Cross Creek - River Preserve Estates
About the Builder
- Cross Creek - River Preserve Estates
- Cross Creek - River Preserve Estates
- Cross Creek - The Willows
- Cross Creek - The Laurels
- 13210 Mulholland Rd
- 13143 Sassafras Trail
- 13113 Bayberry Way
- 13124 Bayberry Way
- 13116 Bayberry Way
- 13142 Cedar Elm Ln
- 1711 Rio Vista Terrace
- Windwater
- Creeks Edge at Twin Rivers
- Canoe Creek - Cove
- Canoe Creek - Coastal
- Canoe Creek - Cruise
- 6716 162nd Place E
- 11740 River Shores Trail
- 11815 River Shores Trail
- 11704 River Shores Trail
