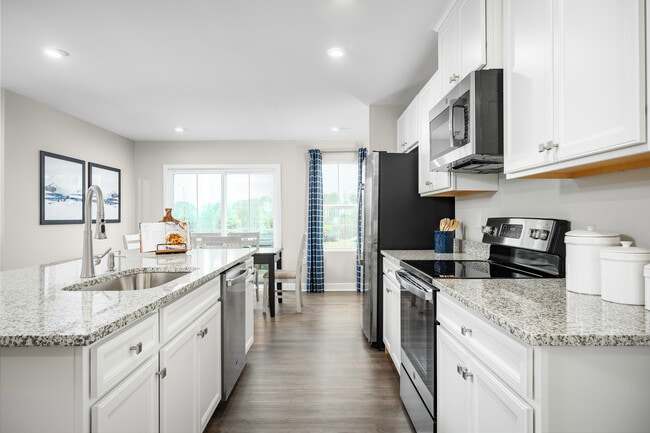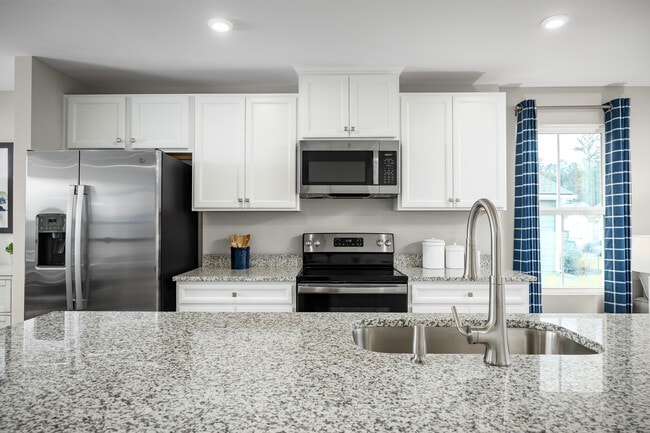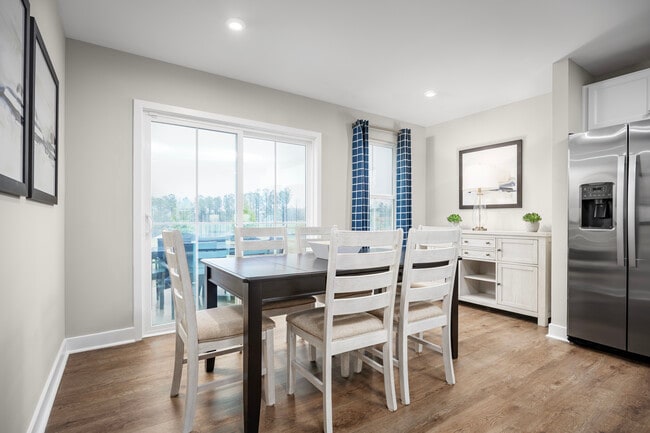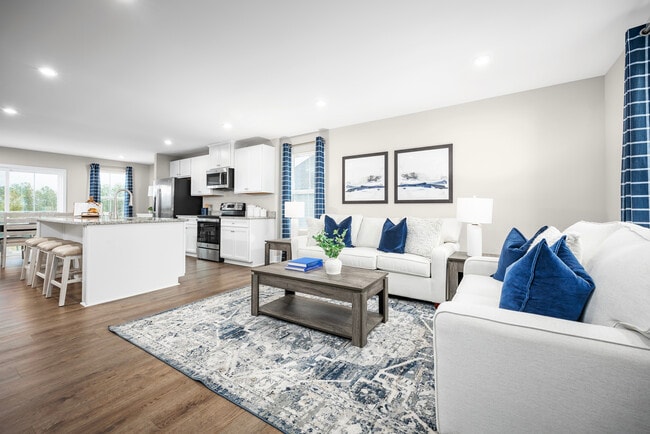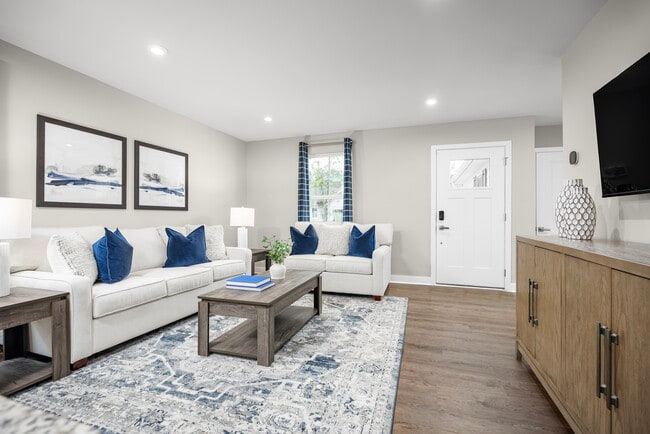
Estimated payment starting at $2,322/month
Total Views
2,525
2
Beds
2
Baths
1,153
Sq Ft
$295
Price per Sq Ft
Highlights
- New Construction
- Clubhouse
- High Ceiling
- Primary Bedroom Suite
- Pond in Community
- Great Room
About This Floor Plan
The Aruba Bay Plan by Ryan Homes is available in the Azalea Woods community in Georgetown, DE 19947, starting from $339,990. This design offers approximately 1,153 square feet and is available in Sussex County, with nearby schools such as Georgetown Elementary School, Sussex Central High School, and Georgetown Middle School.
Sales Office
Hours
| Monday |
12:00 PM - 5:00 PM
|
| Tuesday - Wednesday | Appointment Only |
| Thursday - Saturday |
10:00 AM - 5:00 PM
|
| Sunday |
12:00 PM - 5:00 PM
|
Sales Team
Jay Carlson
Office Address
30500 Indigo Way
Georgetown, DE 19947
Driving Directions
Home Details
Home Type
- Single Family
HOA Fees
- $178 Monthly HOA Fees
Parking
- 2 Car Attached Garage
- Front Facing Garage
Taxes
- No Special Tax
Home Design
- New Construction
Interior Spaces
- 1,153 Sq Ft Home
- 1-Story Property
- High Ceiling
- Great Room
- Dining Area
- Unfinished Basement
Kitchen
- Eat-In Kitchen
- Breakfast Bar
- Stainless Steel Appliances
- Kitchen Island
- Quartz Countertops
Bedrooms and Bathrooms
- 2 Bedrooms
- Primary Bedroom Suite
- 2 Full Bathrooms
- Primary bathroom on main floor
- Bathtub with Shower
Laundry
- Laundry Room
- Laundry on main level
- Washer and Dryer Hookup
Community Details
Overview
- Association fees include lawn maintenance, ground maintenance
- Pond in Community
Amenities
- Community Fire Pit
- Clubhouse
Recreation
- Pickleball Courts
- Bocce Ball Court
- Community Playground
- Zero Entry Pool
- Park
- Event Lawn
Map
Other Plans in Azalea Woods
About the Builder
Since 1948, Ryan Homes' passion and purpose has been in building beautiful places people love to call home. And while they've grown from a small, family-run business into one of the top five homebuilders in the nation, they've stayed true to the principles that have guided them from the beginning: unparalleled customer care, innovative designs, quality construction, affordable prices and desirable communities in prime locations.
Nearby Homes
- Azalea Woods
- 18932 Shingle Point Rd
- 25480 Carol Dr
- Quail Run Estates
- Hawthorne
- 22882 Lewes Georgetown Hwy
- Rte 9 Secluded Ln
- 17725 Bridlewood Rd
- 18545 Cobblestone Ct
- 0 Cobblestone Ct Unit DESU2098806
- 0 Cobblestone Ct Unit DESU2098818
- 0 Cobblestone Ct Unit DESU2099488
- 18782 LOT #2 Harbeson
- 26539 Lewes Georgetown Hwy
- 16372 Sam Lucas Rd
- 0 Peterkins Rd Unit 25475541
- 0 Route 5 Unit DESU175898
- Stagg Run
- Martins Farm
- The Granary - Draper Farm


