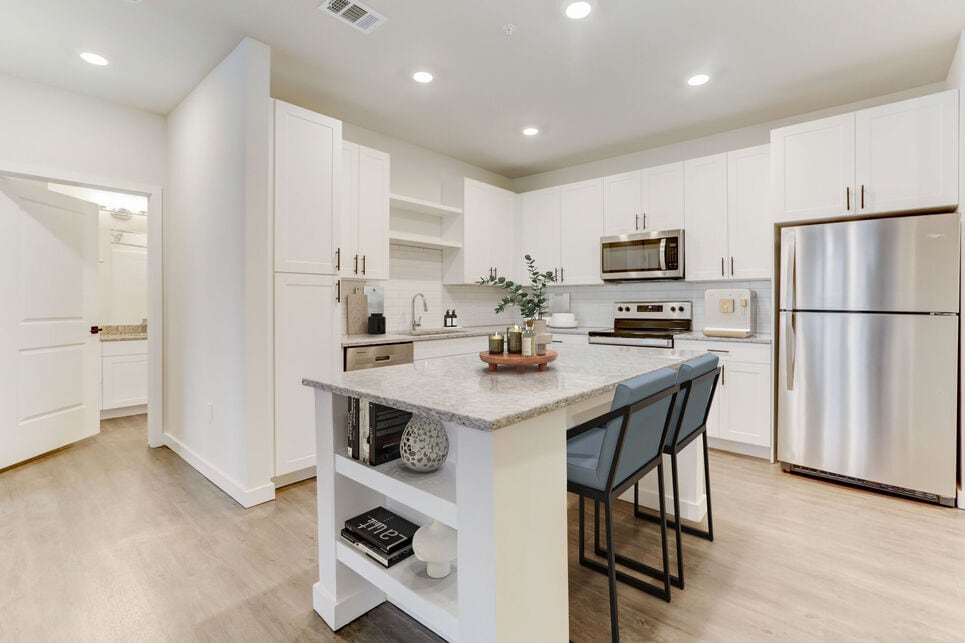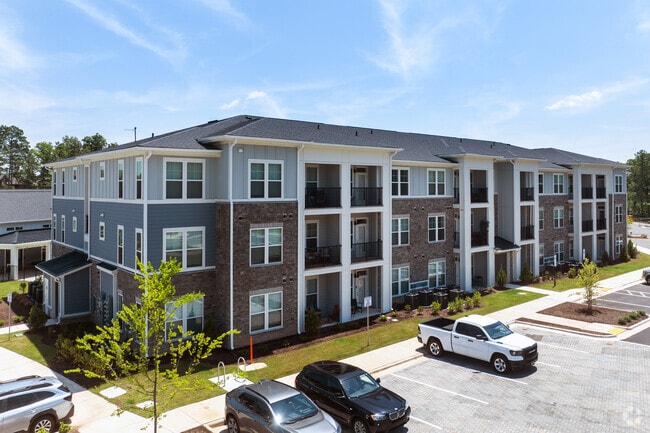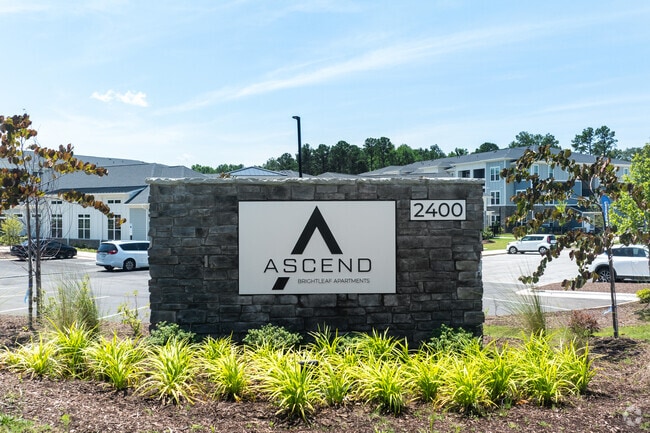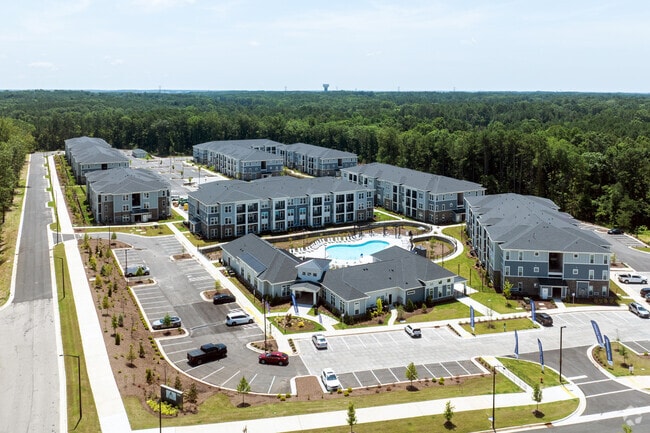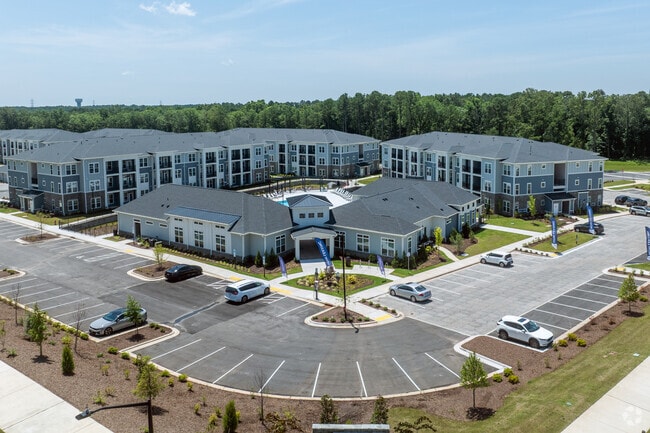About Ascend Brightleaf
Embrace a better way of living at Ascend Brightleaf, our brand-new community of one, two, and three bedroom apartment homes in Durham, NC. Featuring fully equipped kitchens, full-size laundry appliances, and expansive walk-in closets, our pet-friendly floor plans were designed to make your days easier. Each layout includes granite countertops and prep islands for an upgraded cooking experience. As a resident, you can also treat yourself to our top-notch amenity package, whether you want to work up a sweat in the state-of-the-art fitness center or unwind with a dip in the sparkling pool. From an on-site pet spa to a bark park, there are plenty of perks for your furry friends as well. Located just a short drive from downtown Durham, our community is close to countless shopping, dining, and entertainment options. If you’re ready to see what else life at Ascend Brightleaf has in store for you, reach out and arrange your tour today.

Pricing and Floor Plans
No units available at this time.
Fees and Policies
The fees below are based on community-supplied data and may exclude additional fees and utilities.Utilities And Essentials
One-Time Basics
Due at ApplicationParking
Pets
Storage
Situational
Property Fee Disclaimer: Standard Security Deposit subject to change based on screening results; total security deposit(s) will not exceed any legal maximum. Resident may be responsible for maintaining insurance pursuant to the Lease. Some fees may not apply to apartment homes subject to an affordable program. Resident is responsible for damages that exceed ordinary wear and tear. Some items may be taxed under applicable law. This form does not modify the lease. Additional fees may apply in specific situations as detailed in the application and/or lease agreement, which can be requested prior to the application process. All fees are subject to the terms of the application and/or lease. Residents may be responsible for activating and maintaining utility services, including but not limited to electricity, water, gas, and internet, as specified in the lease agreement.
Map
- 1903 Hinesley Rd
- 1819 Hinesley Dr
- 1913 Hinesley Rd
- 1819 Hinesley Rd
- 4613 Angier Ave
- 1941 Hinesley Dr
- 1929 Hinesley Dr
- 1937 Hinesley Dr
- 1935 Hinesley Dr
- 1939 Hinesley Dr
- 1933 Hinesley Dr
- 1946 Hinesley Dr
- 1931 Hinesley Dr
- 1930 Hinesley Dr
- 1927 Hinesley Dr
- CARSON Plan at Copper Run South
- DENVER Plan at Copper Run South
- LANSING Plan at Copper Run South
- 1938 Hinesley Dr
- 1940 Hinesley Dr
- 2421 Sanders Ave
- 2015 Copper Leaf Pkwy
- 4525 Cottendale Dr
- 1917 Hinesley Dr
- 218 Irving Way
- 309 Carthage Ct
- 721 Peyton Ave
- 2804 Saltaire Ave Unit ID1284658P
- 2804 Saltaire Ave Unit ID1077049P
- 116 Hidden Springs Dr
- 1252 Commack Dr
- 101 Willow Point Ct
- 200 Foxridge Crescent
- 1228 Commack Dr
- 1070 Manorhaven Dr
- 3001 New Haven Dr
- 1035 Manorhaven Dr Unit Studio
- 1201 Cosmic Dr
- 1111 Cosmic Dr
- 1027 Islip Place
