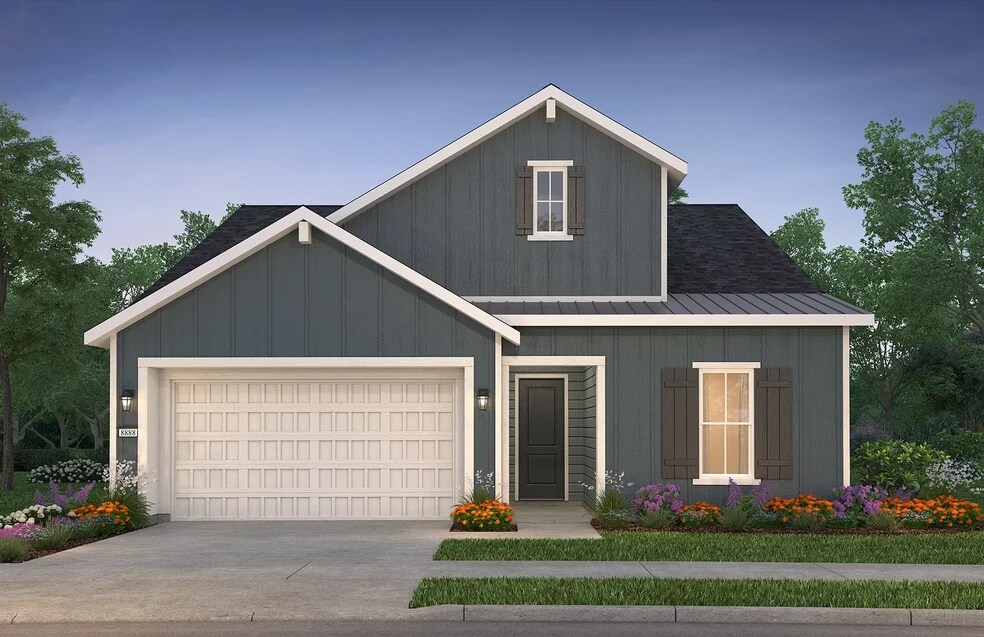
Verified badge confirms data from builder
Culpeper, VA 22701
Estimated payment starting at $3,248/month
Total Views
10,572
2 - 4
Beds
2
Baths
2,043+
Sq Ft
$252+
Price per Sq Ft
Highlights
- New Construction
- Primary Bedroom Suite
- Planned Social Activities
- Active Adult
- Clubhouse
- Pond in Community
About This Floor Plan
55+ Community , Single Story Design, Spacious Great Room, Large Kitchen with Expansive Island, Den/Office, Lounge, Large Primary Bedroom with Walk-In Closet, Optional Bed 3, Optional Bed 4, Optional Outdoor Living with Covered Patio, Optional Sunroom, Optional Fireplace, Optional Finished Basement, Optional Unfinished Basement, DesignJoy – Our Curated Package Program;/
Sales Office
Hours
| Monday - Thursday |
10:00 AM - 5:00 PM
|
| Friday |
12:00 PM - 5:00 PM
|
| Saturday - Sunday |
10:00 AM - 5:00 PM
|
Sales Team
Online Sales Team
Office Address
15169 Montanus Dr
Culpeper, VA 22701
Driving Directions
Home Details
Home Type
- Single Family
Parking
- 2 Car Attached Garage
- Front Facing Garage
Home Design
- New Construction
Interior Spaces
- 2,043-3,554 Sq Ft Home
- 1-Story Property
- High Ceiling
- Fireplace
- Formal Entry
- Smart Doorbell
- Great Room
- Open Floorplan
- Dining Area
- Home Office
- Basement
Kitchen
- Eat-In Kitchen
- Range Hood
- Dishwasher
- Kitchen Island
- Granite Countertops
- Granite Backsplash
- Disposal
Bedrooms and Bathrooms
- 2-4 Bedrooms
- Primary Bedroom Suite
- Walk-In Closet
- 2 Full Bathrooms
- Primary bathroom on main floor
- Dual Vanity Sinks in Primary Bathroom
- Bathtub with Shower
- Walk-in Shower
- Ceramic Tile in Bathrooms
Laundry
- Laundry Room
- Laundry on main level
Home Security
- Smart Lights or Controls
- Smart Thermostat
Utilities
- Smart Home Wiring
- Smart Outlets
- Tankless Water Heater
Additional Features
- Front Porch
- Optional Finished Basement
Community Details
Overview
- Active Adult
- Property has a Home Owners Association
- Pond in Community
Amenities
- Clubhouse
- Planned Social Activities
Recreation
- Pickleball Courts
- Sport Court
- Trails
Map
Other Plans in ThreeOaks - Freedom 40
About the Builder
An award-winning and highly-regarded builder of residential communities in the United States, Shea Homes builds much more than houses—they create homes, neighborhoods, and communities. From condominiums and townhomes to luxury estates, Shea Homes offers imaginatively designed, superbly crafted new homes for every budget, every lifestyle, every dream. Shea offers communities and homes that will fit every stage of life.
Nearby Homes
- ThreeOaks - Freedom 40
- ThreeOaks - Freedom 45
- 16120 Brandy Rd
- Kite Acres
- 0 James Madison Hwy Unit VACU2012332
- 0 E Chandler St Unit VACU2010280
- 0 E Chandler St Unit VACU2009704
- 121 W Piedmont St
- 17311 Brandy Rd Unit A
- 0 Inlet Rd Unit VACU2005486
- 501 Germanna Hwy
- 1417 Orange Rd
- 01 Germanna Hwy
- 0 Germanna Hwy Unit VACU2012308
- 0 Mulligan Way Hopewell Plan
- 0 Mulligan Way Hemingway Plan
- 0 Mulligan Way Arlington Plan Way Unit VACU2011698
- The Greens
- 6 ACRES Zachary Taylor Hwy
- 5.78 Acres Zachary Taylor Hwy


