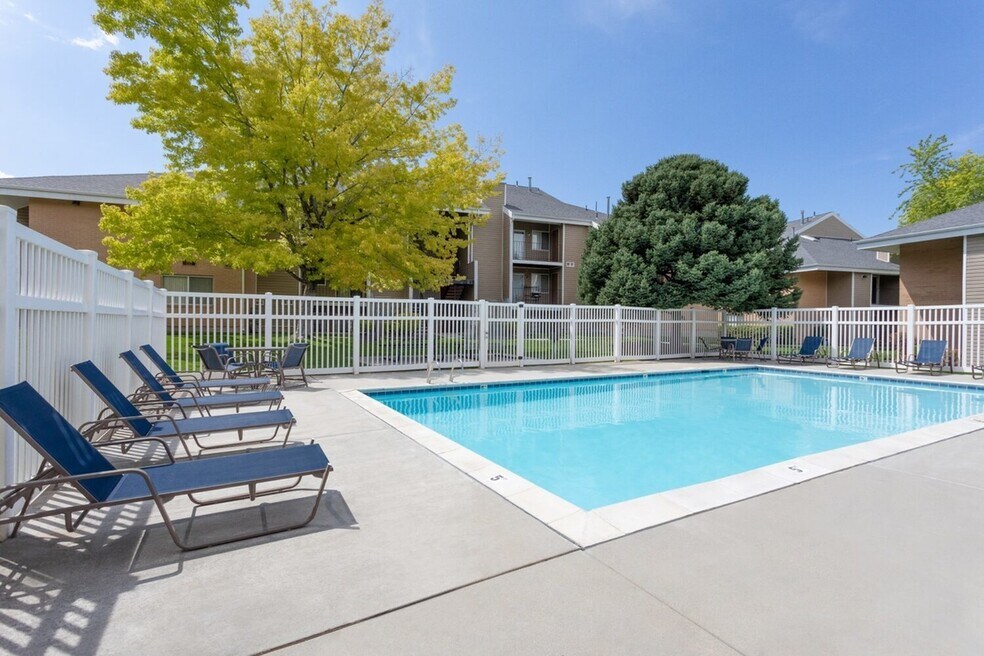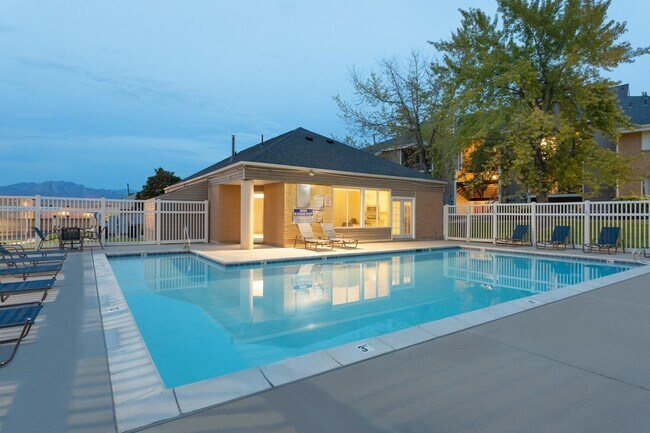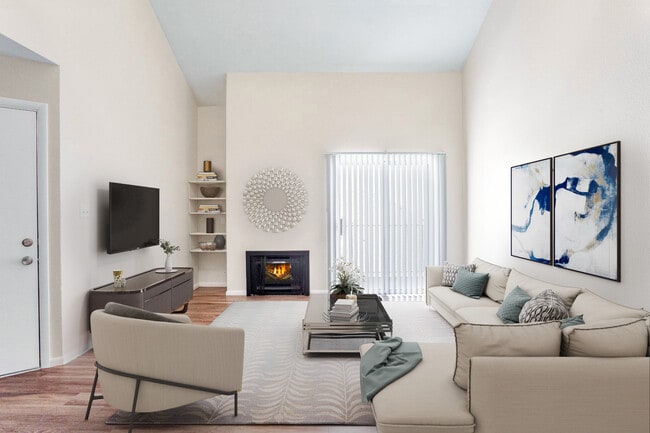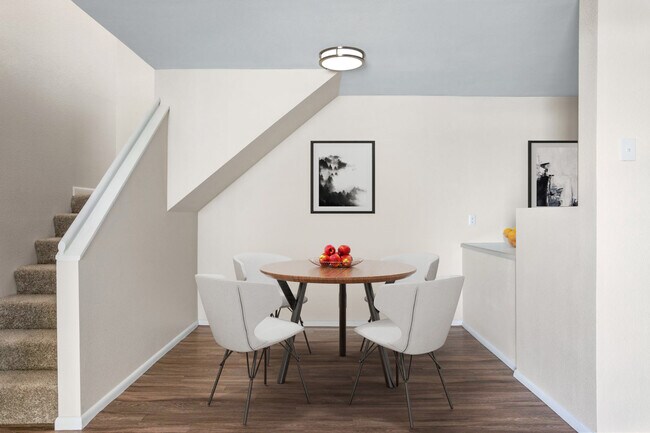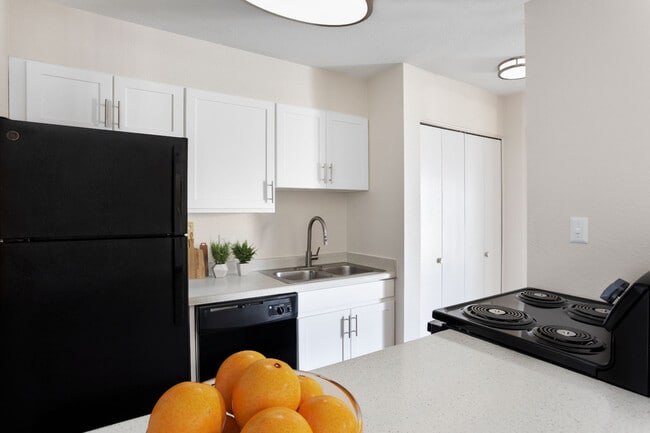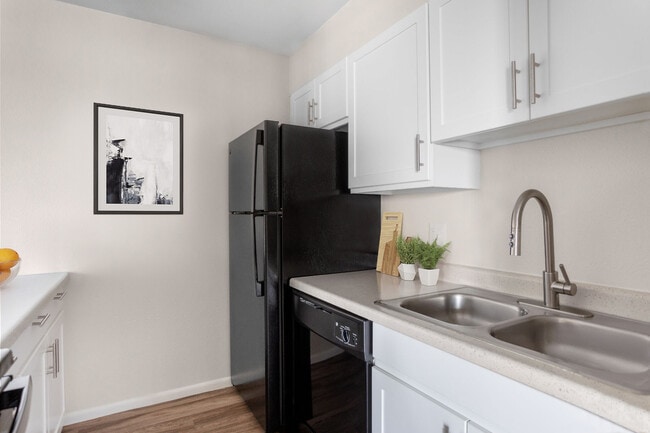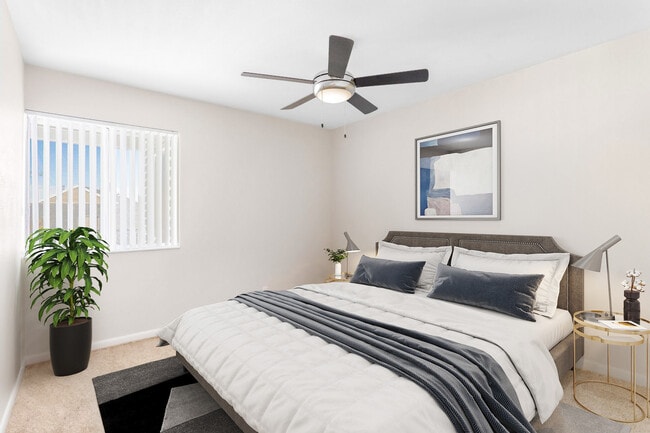About Ascent at Autumn Glen
Ascent at Autumn Glen is a spacious complex, fitted with open-concept layouts and large vaulted ceilings. With an airy feeling, this property features extra-large closets, private balconies, and plenty of community amenities. Between the large floorplans and the relaxing community - you'll never want for space at this unbeatable location. Nestled in Taylorsville, UT, the community is as relaxing as the apartments. This welcoming neighborhood has everything you'll need to raise your family or relax after work. With great schools, fantastic restaurants, and plenty of entertainment - you'll hardly need to head into Salt Lake City. **We reserve the right to change pricing at any time and for any reason. Pictures shown might not depict actual units available.**

Pricing and Floor Plans
1 Bedroom
1X1
$1,092 - $1,831
1 Bed, 1 Bath, 719 Sq Ft
https://imagescdn.homes.com/i2/t43OSmUBkQuuJWwSXtNZ4bfQoXFogBODvK80nCp3-6U/116/ascent-at-autumn-glen-taylorsville-ut.png?p=1
| Unit | Price | Sq Ft | Availability |
|---|---|---|---|
| 5-E10 | $1,117 | 719 | Now |
| 1-N20 | $1,306 | 719 | Now |
| 5-E21 | $1,306 | 719 | Now |
1X1 Lofted
$1,431 - $1,684
1 Bed, 1 Bath, 1,295 Sq Ft
https://imagescdn.homes.com/i2/VnlIeeiSx8fz-_D0KR7RfQ1dhiZ2hHeqL9DM01yCw9Y/116/ascent-at-autumn-glen-taylorsville-ut-4.png?p=1
| Unit | Price | Sq Ft | Availability |
|---|---|---|---|
| 5-E31 | $1,576 | 1,295 | Dec 10 |
2 Bedrooms
2X1
$1,459 - $2,490
2 Beds, 1 Bath, 887 Sq Ft
https://imagescdn.homes.com/i2/IC-P0en9KLKk_1cpyMdDcOwGxyT6_OLjFDAwkfljDK4/116/ascent-at-autumn-glen-taylorsville-ut-2.png?p=1
| Unit | Price | Sq Ft | Availability |
|---|---|---|---|
| 1-E10 | $1,624 | 887 | Now |
2X1 Lofted
$1,557 - $2,637
2 Beds, 1 Bath, 1,445 Sq Ft
https://imagescdn.homes.com/i2/cSTJkIobQqOe8MtjC6TDuFTKmPm3icZZ8lckSWNj8Wk/116/ascent-at-autumn-glen-taylorsville-ut-3.png?p=1
| Unit | Price | Sq Ft | Availability |
|---|---|---|---|
| 4-W20 | $1,647 | 1,445 | Now |
| 4-W21 | $1,722 | 1,445 | Now |
| 1-W21 | $1,650 | 1,445 | Dec 15 |
Fees and Policies
The fees below are based on community-supplied data and may exclude additional fees and utilities. Use the Rent Estimate Calculator to determine your monthly and one-time costs based on your requirements.
One-Time Basics
Storage
Property Fee Disclaimer: Standard Security Deposit subject to change based on screening results; total security deposit(s) will not exceed any legal maximum. Resident may be responsible for maintaining insurance pursuant to the Lease. Some fees may not apply to apartment homes subject to an affordable program. Resident is responsible for damages that exceed ordinary wear and tear. Some items may be taxed under applicable law. This form does not modify the lease. Additional fees may apply in specific situations as detailed in the application and/or lease agreement, which can be requested prior to the application process. All fees are subject to the terms of the application and/or lease. Residents may be responsible for activating and maintaining utility services, including but not limited to electricity, water, gas, and internet, as specified in the lease agreement.
Map
- 5601 S 4015 W
- 5603 S 4015 W
- 5649 Bree St
- 3851 Squire Crest Dr
- 4161 W 5615 S
- 5588 S 4170 W
- 4077 W 5740 S
- 3977 Rivendell Rd Unit A-B
- 4120 W 5740 S
- 4207 W 5655 S
- 5449 S 3570 W
- 3685 W 5180 S Unit 41
- 5116 S 3760 W
- 4026 W 5900 S
- 5867 S 4090 W
- 5522 S 3500 W
- 4360 W 5460 S
- 3620 W 5180 S Unit 1 H
- 4350 W 5335 S
- 3588 W Churchwood Dr
- 6096 S 3560 W
- 3255 W 5860 S
- 6256 S Gold Medal Dr
- 3267 Bitter Root Cir
- 4656 S 3860 W
- 3748 W Lewisport Dr
- 5959 S Cougar Ln
- 4112 W 4645 S
- 5951 S Sweet Basil N
- 5051 W 5400 S
- 4425 S Christopherson Dr
- 5127 W Verdugo #B Dr
- 4612 S 2930 W
- 4812 Westpoint Dr
- 5956 S Stone Flower Way
- 3818 W Castle Pines Way
- 5453 S 5425 W
- 6089 Van Gogh Cir
- 7028 S Cherry Leaf Dr
- 3851 W Cobble Ridge Dr
