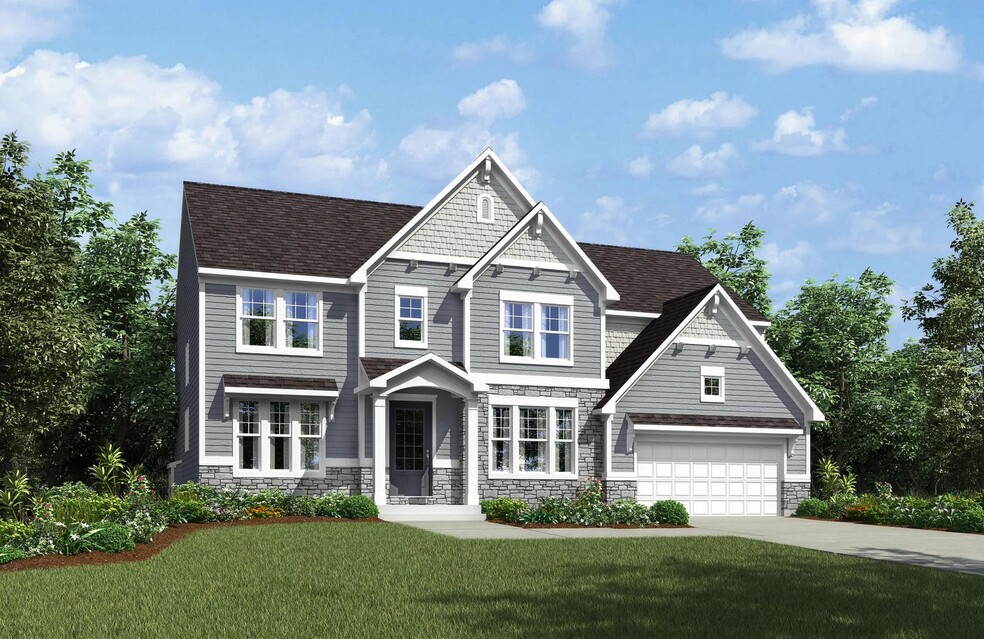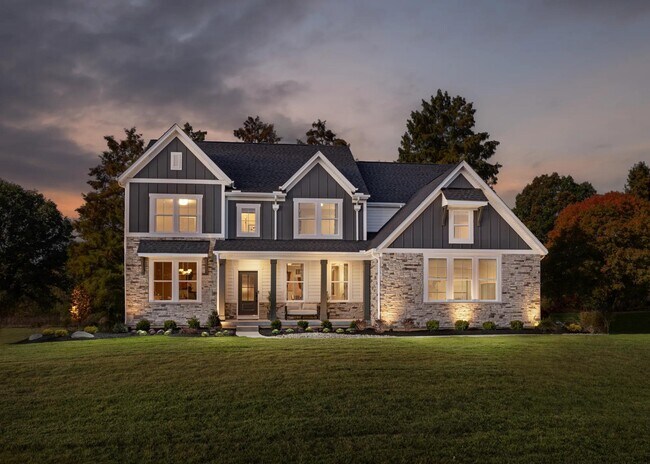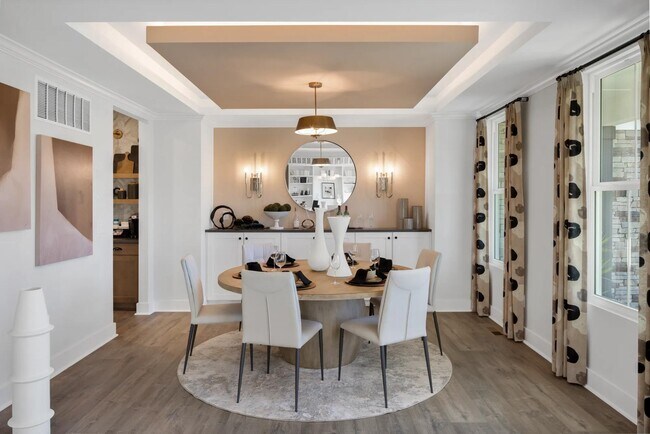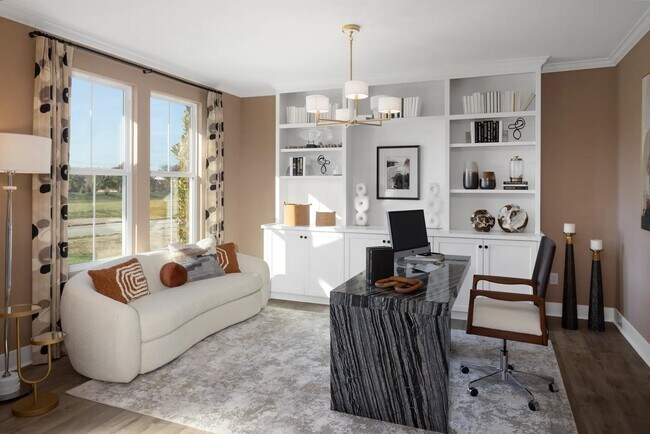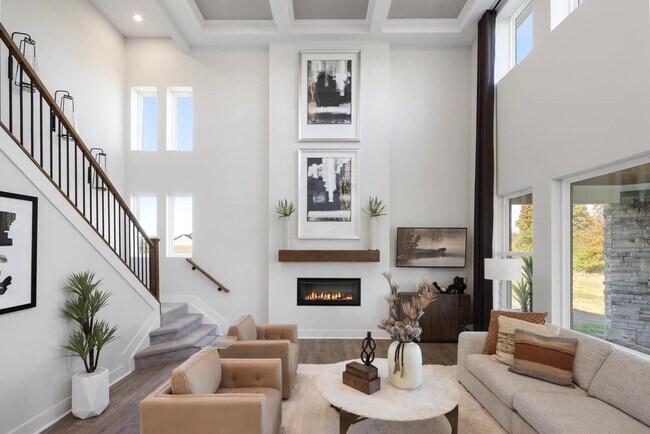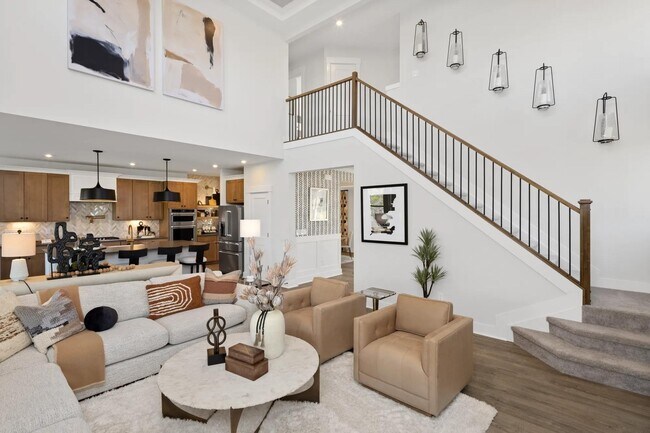
Estimated payment starting at $3,885/month
Highlights
- New Construction
- Primary Bedroom Suite
- Loft
- Shirley Mann Elementary School Rated A
- Community Lake
- No HOA
About This Floor Plan
Customizing the personal space upstairs is where the Ash Lawn shines, yet the main level casts its share of light with a perfect ?living triangle? featuring a family room with a fireplace, an eat-in kitchen with a walk-in pantry, and an optional trendy outdoor living area. The base floor plan for the second level begins with four bedrooms - all with walk-in closets - including the owner's suite with its dramatic tray ceiling, corner garden tub, and huge walk-in closet. Then, the fun begins! You can include a game room, a 6th bedroom and bath, a Jack and Jill bath between bedrooms #2 and #3, or a separate bath for bedroom #2. In the owner's suite, you can choose a super shower or additional retreat/entertainment space instead of bedroom #4. Finally, a finished lower level is an option itself which comes with a gigantic recreation room that can include a secluded den. With the Ash Lawn, the possibilities are almost endless!
Sales Office
| Monday |
12:00 PM - 6:00 PM
|
| Tuesday |
11:00 AM - 6:00 PM
|
| Wednesday |
11:00 AM - 6:00 PM
|
| Thursday |
11:00 AM - 6:00 PM
|
| Friday |
11:00 AM - 6:00 PM
|
| Saturday |
11:00 AM - 6:00 PM
|
| Sunday |
12:00 PM - 6:00 PM
|
Home Details
Home Type
- Single Family
Parking
- 2 Car Attached Garage
- Front Facing Garage
- Tandem Garage
Home Design
- New Construction
Interior Spaces
- 2-Story Property
- Fireplace
- Family Room
- Formal Dining Room
- Home Office
- Loft
Kitchen
- Walk-In Pantry
- Kitchen Island
Bedrooms and Bathrooms
- 4 Bedrooms
- Primary Bedroom Suite
- Walk-In Closet
- Double Vanity
- Private Water Closet
- Soaking Tub
- Walk-in Shower
Laundry
- Laundry Room
- Laundry on upper level
Builder Options and Upgrades
- Optional Finished Basement
Community Details
- No Home Owners Association
- Community Lake
- Pond in Community
Map
Other Plans in Traemore - Traemore Overlook
About the Builder
- Traemore - Traemore Overlook
- Traemore - Traemore Gardens
- 10596 Brookhurst Ln S
- 1655 Frogtown Rd
- 10730 Stone St
- 8566 Concerto Ct Unit 251E
- 8554 Concerto Ct Unit 251B
- 8558 Concerto Ct Unit 251C
- 8520 Concerto Ct Unit 252A
- 8535 Concerto
- 9505 La Croisette St
- 2228 Esplanade St
- Retreat at Union Promenade
- 9518 La Croisette St Unit B
- Westbrook Estates
- 2301 Moonbrook Ct
- 8909 Cimmaron Trail
- 1001 Hicks Pike Unit LOT A
- 6139 Vintage Fleet Ln
- 6151 Vintage Fleet Ln
