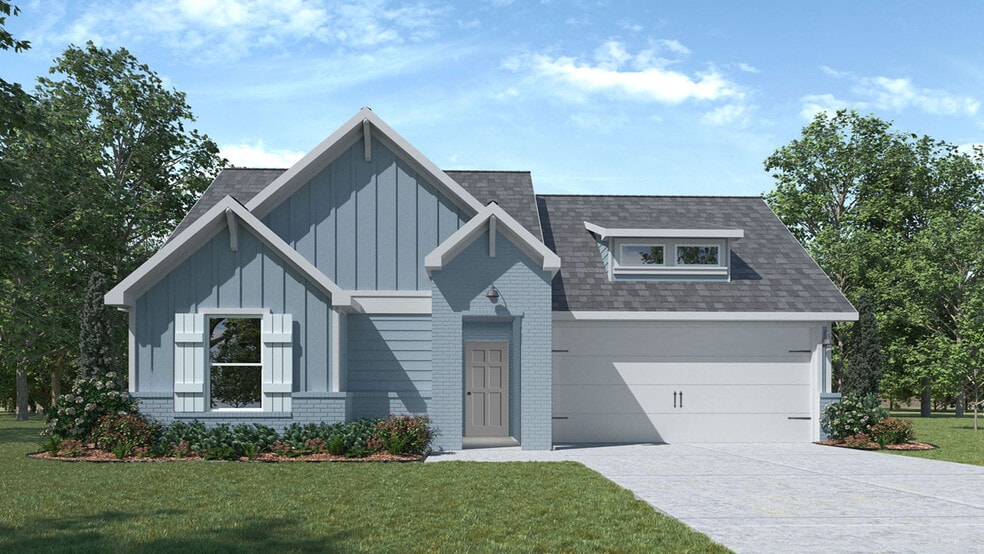
Estimated payment starting at $1,653/month
Highlights
- New Construction
- Primary Bedroom Suite
- No HOA
- China Spring Elementary School Rated A
- Granite Countertops
- Covered Patio or Porch
About This Floor Plan
The Ashburn floorplan at Eagles Landing in Chian Spring, Texas is a 3-bedroom, 2-bathroom single-story home covering approximately 1,263 sq. ft. The 2-car garage ensures plenty of space for vehicles and storage. In this floorplan, you’ll find a home that makes the most of its space. The kitchen features flat panel birch cabinetry with granite countertops as it flows into the dining area and great room. The bedrooms are carpeted, and the primary bedroom has an attached bathroom with a walk-in closet. The secondary bedrooms are cozy and carpeted, with plenty of closet space. The laundry room and a secondary bathroom are perfectly place next to these rooms for easy access. Enjoy nature from the backyard covered patio that is attached to the dining area. Here you can start or end your day relaxing with nature. Like with all our homes, you’ll never be too far from home with our smart home technology thoughtfully designed into every detail. Find security and control through the Qolsys panel, your phone, or voice and when you want to add additional smart home tech, easily integrate with Z-wave or Bluetooth technology. Come visit the Ashburn floorplan today to find your new home!
Sales Office
| Monday - Saturday |
10:00 AM - 6:00 PM
|
| Sunday |
12:30 PM - 6:00 PM
|
Home Details
Home Type
- Single Family
Parking
- 2 Car Attached Garage
- Front Facing Garage
Home Design
- New Construction
Interior Spaces
- 1,263 Sq Ft Home
- 1-Story Property
- Smart Doorbell
- Family or Dining Combination
Kitchen
- Breakfast Area or Nook
- Kitchen Island
- Granite Countertops
- Flat Panel Kitchen Cabinets
Bedrooms and Bathrooms
- 3 Bedrooms
- Primary Bedroom Suite
- Walk-In Closet
- 2 Full Bathrooms
- Private Water Closet
- Bathtub with Shower
- Walk-in Shower
Laundry
- Laundry Room
- Laundry on main level
Home Security
- Smart Lights or Controls
- Smart Thermostat
Outdoor Features
- Covered Patio or Porch
Utilities
- Smart Home Wiring
- Smart Outlets
- Wi-Fi Available
Community Details
- No Home Owners Association
Map
Other Plans in Eagles Landing
About the Builder
- Eagles Landing
- Eagles Landing
- Tbd Arnett Ln
- Foxborough
- 10401 T Bury Ln
- 10761 Chesson Flats Dr
- 5320 Black Horse
- TBD Arnett Ln
- 29 N Shore Cir
- 10708 China Spring Rd
- 10311 Saddle Creek Rd
- 10304 Saddle Creek Rd
- 10308 Saddle Creek Rd
- 10912 Granada Dr
- Saddle Creek
- 8005 Bee Cave Rd
- 116 Cresson Ct
- 220 Wycliff Dr
- 8205 Spicewood Springs Rd
- TBD Oak St






