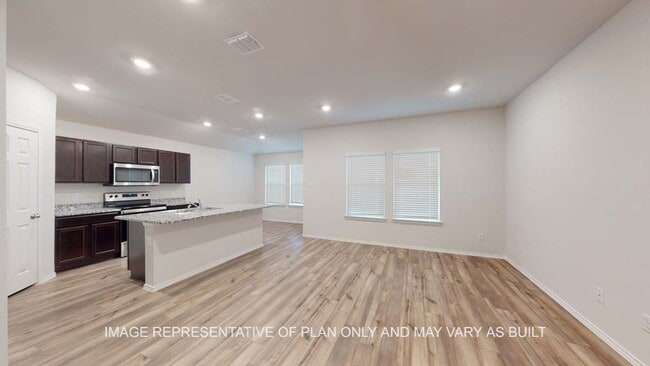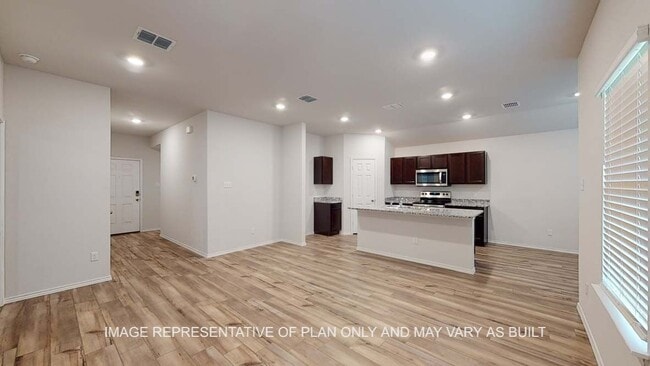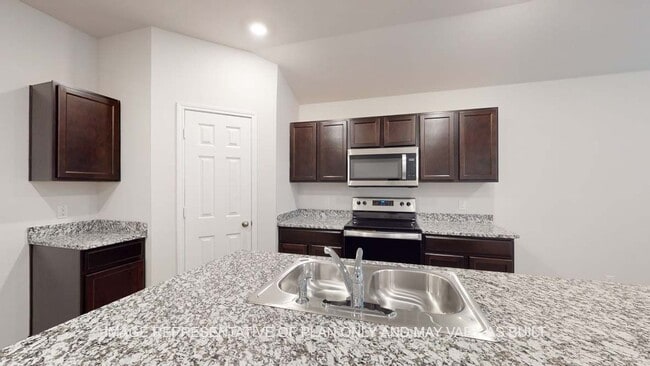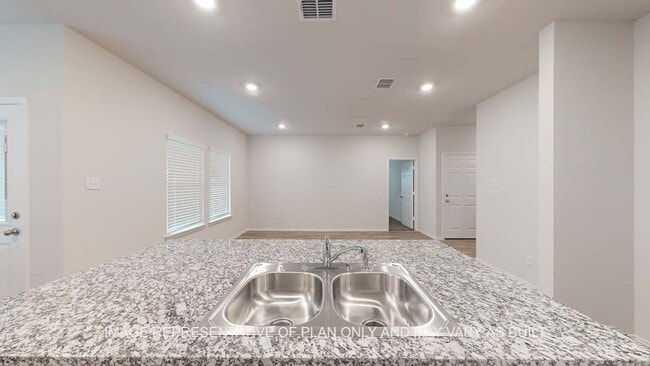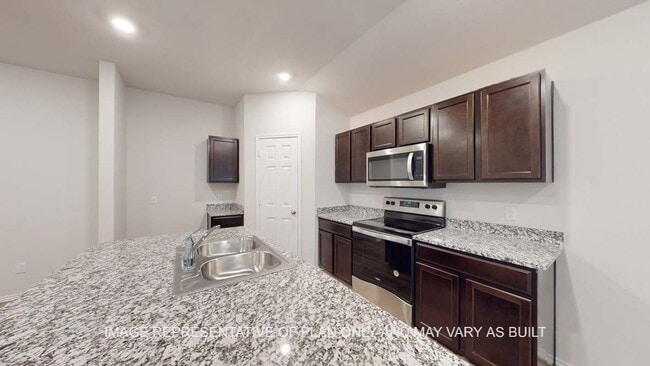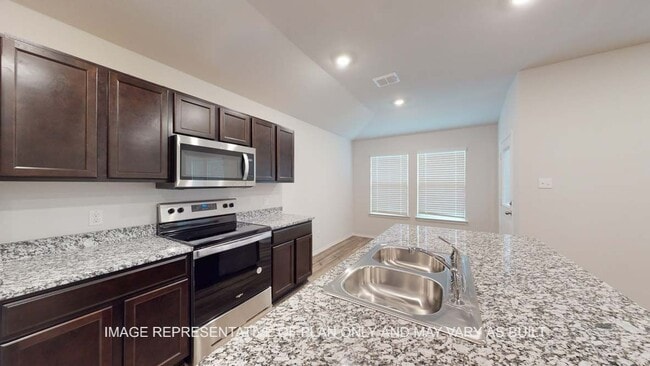
Estimated payment starting at $1,686/month
Highlights
- New Construction
- Primary Bedroom Suite
- Covered Patio or Porch
- Midway Middle School Rated A
- Granite Countertops
- Hiking Trails
About This Floor Plan
The Ashburn floorplan at Park Meadows in Lorena, Texas is a 3-bedroom, 2-bathroom single-story home covering approximately 1,263 sq. ft. The 2-car garage ensures plenty of space for vehicles and storage. In this floorplan, you’ll find a home that makes the most of its space. The kitchen features beautiful flat panel birch cabinetry with granite countertops as it flows into the dining area and great room. The bedrooms are carpeted, and the primary bedroom has an attached bathroom with a walk-in closet. The secondary bedrooms are cozy and carpeted, with plenty of closet space. The laundry room and a secondary bathroom are perfectly place next to these rooms for easy access. Enjoy nature from the backyard covered patio that is attached to the dining area. Here you can start or end your day relaxing with nature. Like with all our homes, you’ll never be too far from home with our smart home technology integrated into your home. Find security and control through the Qolsys panel, your phone, or voice and when you want to add additional smart home tech, easily integrate with Z-wave or Bluetooth technology. Come visit the Ashburn floorplan today to find your new home!
Sales Office
| Monday - Saturday |
10:00 AM - 6:00 PM
|
| Sunday |
12:30 PM - 6:00 PM
|
Home Details
Home Type
- Single Family
Parking
- 2 Car Attached Garage
- Front Facing Garage
Home Design
- New Construction
Interior Spaces
- 1,263 Sq Ft Home
- 1-Story Property
- Family Room
- Dining Area
- Luxury Vinyl Plank Tile Flooring
- Laundry Room
Kitchen
- Stainless Steel Appliances
- Kitchen Island
- Granite Countertops
Bedrooms and Bathrooms
- 3 Bedrooms
- Primary Bedroom Suite
- Walk-In Closet
- 2 Full Bathrooms
- Private Water Closet
- Bathtub
- Walk-in Shower
Additional Features
- Covered Patio or Porch
- Landscaped
Community Details
Overview
- Property has a Home Owners Association
Recreation
- Park
- Hiking Trails
Map
Move In Ready Homes with this Plan
Other Plans in Park Meadows
About the Builder
Frequently Asked Questions
- Park Meadows
- Park Meadows
- Creekside
- Callan Village
- Callan Village - Thoughtful Series
- Callan Village
- The Enclave at Park Meadows
- 10000 Durango Trail
- Legacy at Park Meadows
- Chapel Ridge
- Park Meadows
- 1817 Fabian Dr
- TBD S Hewitt Dr
- 1521 Tranquility Trail
- 319 S Hewitt Dr
- ToBD S Hewitt Dr
- 18 Ritchie Rd
- Tanglewood Estates
- TBD Sandalwood Dr
- 203 Merrifield Dr
Ask me questions while you tour the home.

