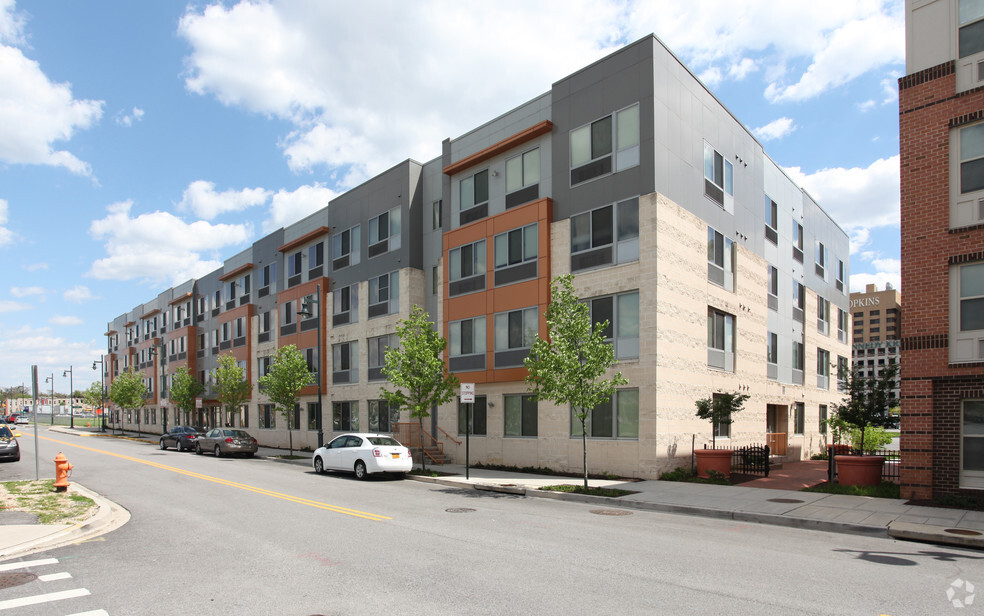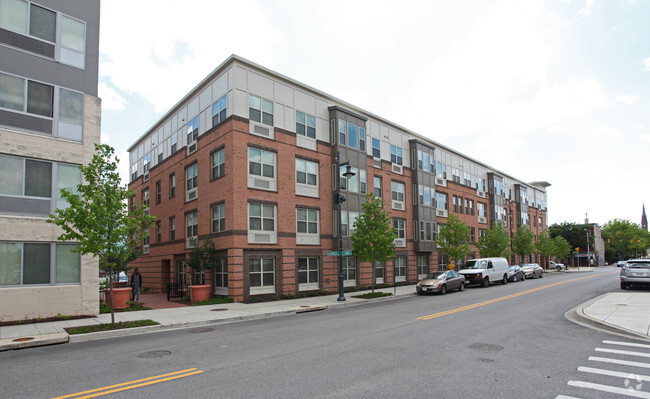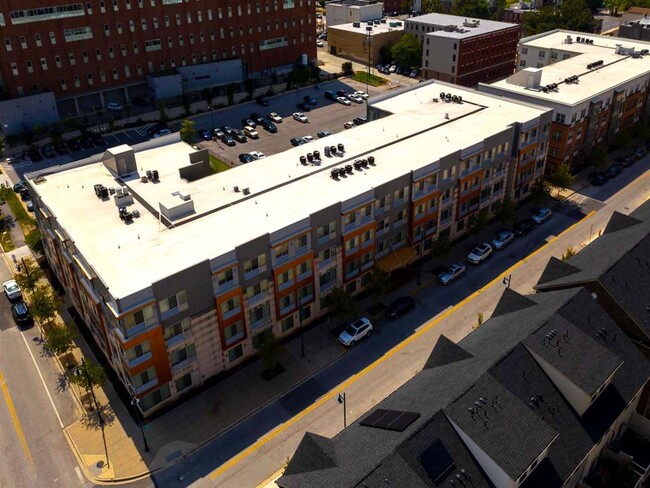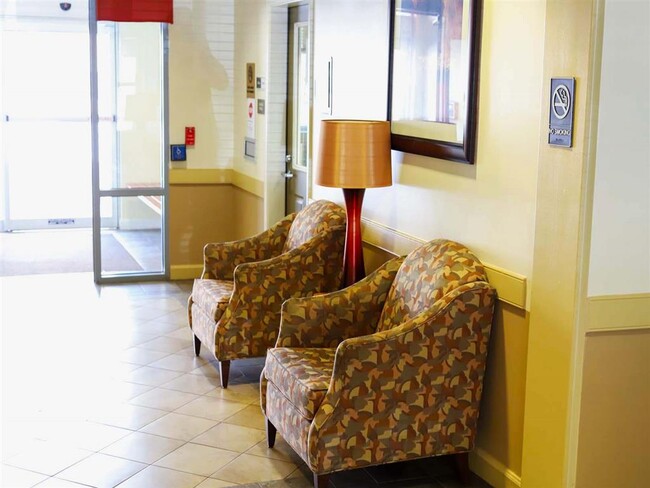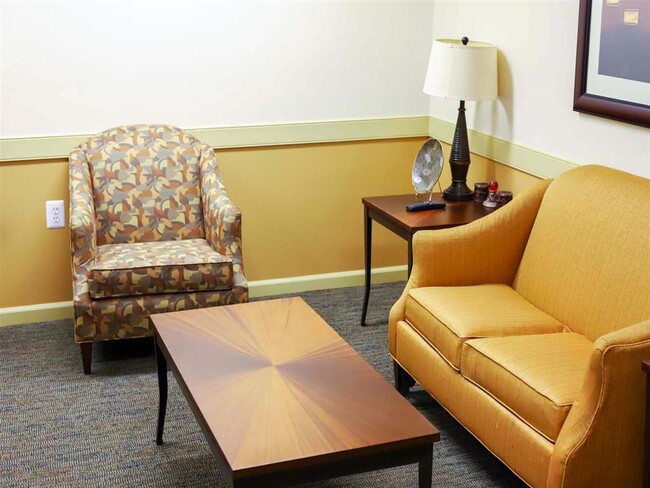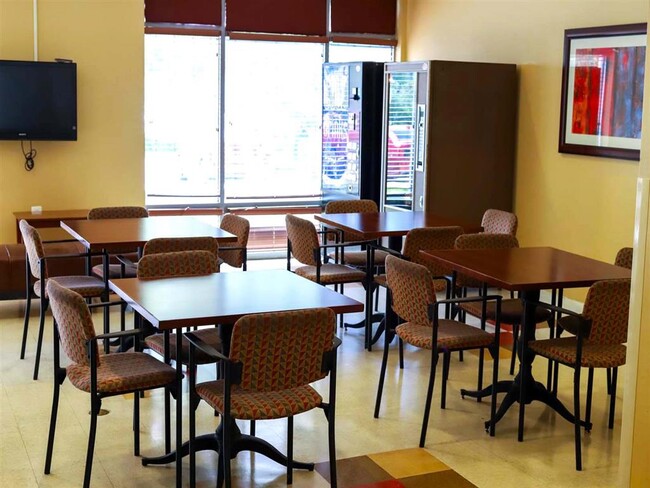About Ashland Commons
Welcome to Ashland Commons, an Enterprise community, located in the revitalized neighborhood of East Baltimore just two blocks north of the world-renowned Johns Hopkins Hospital. Our community offers a selection of beautifully appointed 1-, 2- and 3-bedroom apartment homes that include ample closet space, large windows with window treatments, wheelchair accessibility, convenient washer/dryer in each apartment, plus so much more. You'll enjoy exceptional community amenities like a serene courtyard, fitness center, computer & business center, and free on-site parking for residents and guests. Ashland Commons is conveniently located near Downtown Baltimore, Little Italy, Fells Point and Canton Crossing. Public transportation, schools, medical facilities, houses of worship and shopping outlets are just a stone's throw away.Our friendly and professional on-site associates are always available to assist with needs or concerns, and our 24-hour emergency maintenance team ensures you have someone to call when you need them most. In addition, we offer robust resident services designed to help residents grow and thrive by connecting you to opportunities and resources. Ashland Commons is owned by Enterprise Community Development and managed by Enterprise Residential. Welcome to Ashland Commons, where our residents are our #1 priority!

Pricing and Floor Plans
2 Bedrooms
Two-Bedroom
$1,182 - $1,191
2 Beds, 2 Baths, 895 Sq Ft
https://imagescdn.homes.com/i2/nl8t_cSyFErpkooSt9yj8dxRfnpzVVotFj-emVjyQbM/116/ashland-commons-baltimore-md.jpg?t=p&p=1
| Unit | Price | Sq Ft | Availability |
|---|---|---|---|
| 205 | $1,182 | 895 | Now |
| 117 | $1,182 | 940 | Now |
| 207 | $1,191 | 1,032 | Mar 31 |
Fees and Policies
The fees below are based on community-supplied data and may exclude additional fees and utilities. Use the Rent Estimate Calculator to determine your monthly and one-time costs based on your requirements.
One-Time Basics
Property Fee Disclaimer: Standard Security Deposit subject to change based on screening results; total security deposit(s) will not exceed any legal maximum. Resident may be responsible for maintaining insurance pursuant to the Lease. Some fees may not apply to apartment homes subject to an affordable program. Resident is responsible for damages that exceed ordinary wear and tear. Some items may be taxed under applicable law. This form does not modify the lease. Additional fees may apply in specific situations as detailed in the application and/or lease agreement, which can be requested prior to the application process. All fees are subject to the terms of the application and/or lease. Residents may be responsible for activating and maintaining utility services, including but not limited to electricity, water, gas, and internet, as specified in the lease agreement.
Map
- 1015 Rutland Ave
- 1705 E Chase St
- 1628 E Biddle St
- 1007 N Washington St
- 1519 E Chase St
- 1517 E Chase St
- 1753 E Preston St
- 1515 E Chase St
- 800 N Broadway
- 1021 N Caroline St
- 1027 N Caroline St
- 1235 N Bond St
- 2111 E Chase St
- 2020 E Preston St
- 1409 Ashland Ave
- 1315 N Washington St
- 1748 Llewelyn Ave
- 1020 N Eden St
- 1002 N Eden St
- 1715 E Oliver St
- 1716 Lantern Mews
- 1704 E Chase St
- 1730 E Chase St
- 929 N Wolfe St
- 1112 Rutland Ave
- 1008 N Washington St
- 1923 Ashland Ave Unit 401
- 1114 N Bond St Unit 1
- 1114 N Bond St Unit 2
- 906 N Caroline St
- 2123 E Chase St
- 712 N Duncan St
- 2005 E Hoffman St
- 1321 E Biddle St
- 1107 N Collington Ave
- 1228 E Eager St
- 2215 E Biddle St
- 402 N Chapel St
- 1519 N Wolfe St
- 1414 E Oliver St
