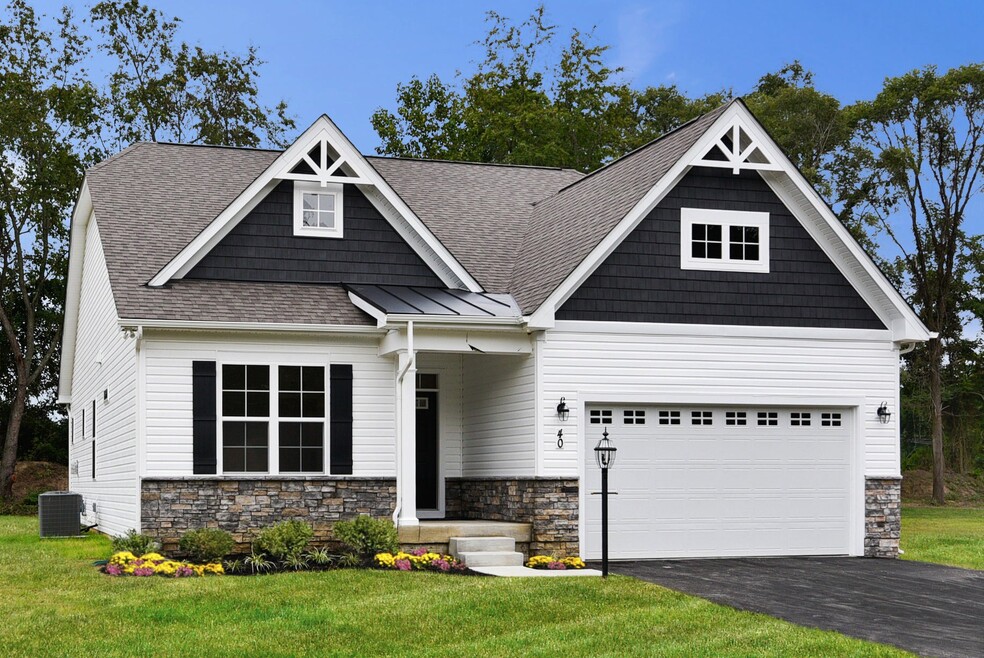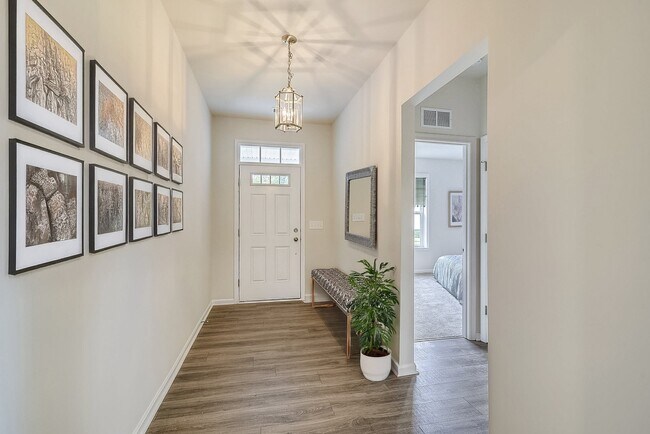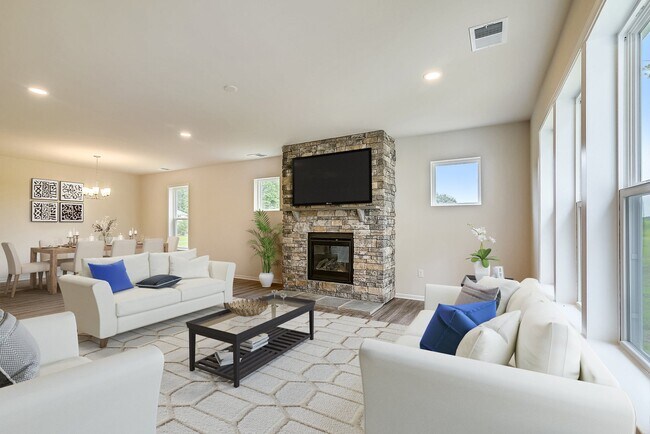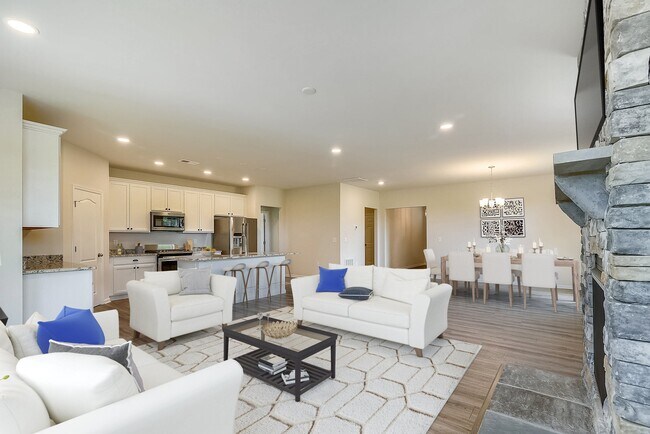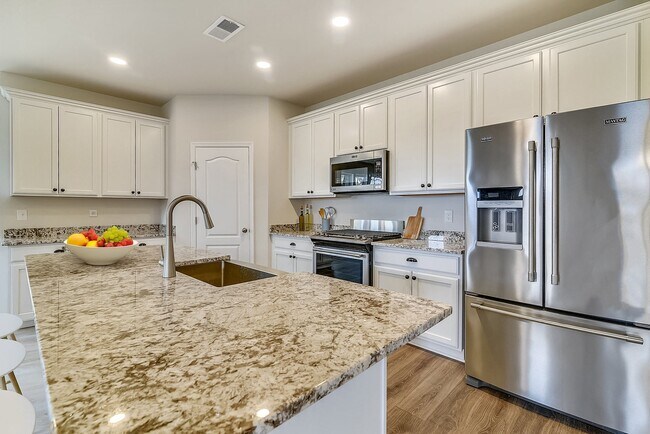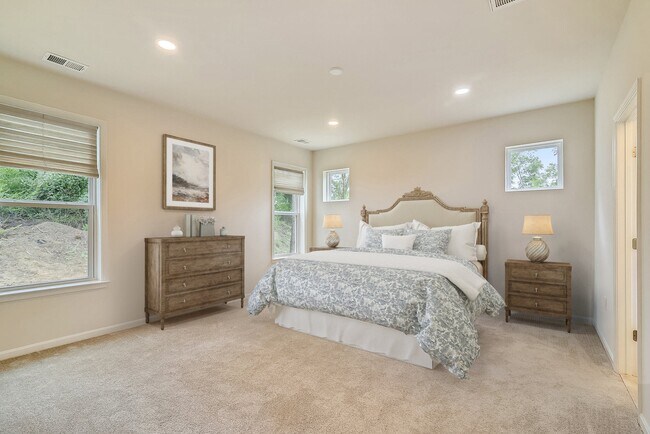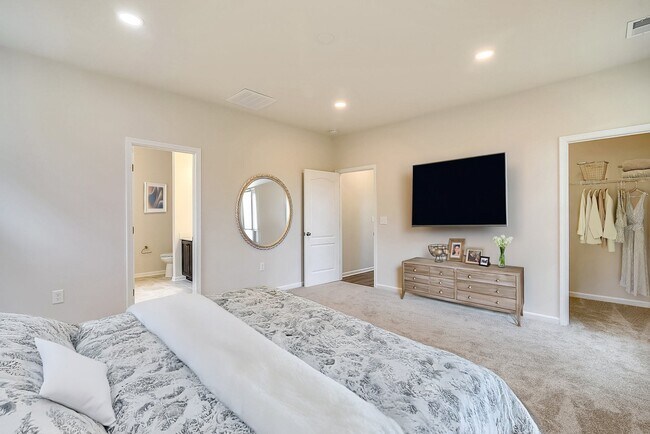
Estimated payment starting at $3,924/month
Total Views
36,128
3 - 4
Beds
2.5
Baths
1,970+
Sq Ft
$289+
Price per Sq Ft
Highlights
- Massage Therapy Room
- New Construction
- Clubhouse
- Fitness Center
- Active Adult
- Community Indoor Pool
About This Floor Plan
Spacious ranch style home with optional finished second floor. This home presents the perfect open floor plan for hosting family gatherings. You can also enjoy the privacy of sitting outside on your large patio or screen porch. This home is perfect for first-time homebuyers as well as those looking to downsize. Some photos have been virtually staged to showcase the true potential of rooms and spaces in the home.
Sales Office
All tours are by appointment only. Please contact sales office to schedule.
Hours
Monday - Sunday
Sales Team
Catharine Leigh
Camryn Sanschagrin
Blaine Wiles
Office Address
9 Reedgrass Way
Gettysburg, PA 17325
Driving Directions
Home Details
Home Type
- Single Family
HOA Fees
- $350 Monthly HOA Fees
Parking
- 2 Car Attached Garage
- Front Facing Garage
Home Design
- New Construction
Interior Spaces
- 1-Story Property
- Mud Room
- Great Room
- Dining Area
- Game Room
Kitchen
- Eat-In Kitchen
- Breakfast Bar
- Walk-In Pantry
- Built-In Range
- Dishwasher
- Kitchen Island
Bedrooms and Bathrooms
- 3 Bedrooms
- Walk-In Closet
- Primary bathroom on main floor
- Dual Vanity Sinks in Primary Bathroom
- Private Water Closet
- Bathtub with Shower
- Walk-in Shower
Laundry
- Laundry Room
- Laundry on main level
- Washer and Dryer Hookup
Additional Features
- Front Porch
- Central Heating and Cooling System
Community Details
Overview
- Active Adult
- Association fees include lawn maintenance, ground maintenance, snow removal
- On-Site Maintenance
- Pond in Community
Amenities
- Amphitheater
- Picnic Area
- Massage Therapy Room
- Clubhouse
- Theater or Screening Room
- Game Room
- Community Kitchen
- Community Center
- Lounge
- Art Studio
- Ballroom
- Planned Social Activities
Recreation
- Community Boardwalk
- Tennis Courts
- Community Basketball Court
- Pickleball Courts
- Bocce Ball Court
- Community Playground
- Fitness Center
- Community Indoor Pool
- Community Spa
- Park
- Dog Park
- Event Lawn
- Trails
Map
Other Plans in Amblebrook at Gettysburg
About the Builder
At the heart of every Caruso Home is their "They Care" attitude - a commitment to uncompromising quality and exceptional customer service. They believe that every homebuyer is different and, as such, deserves a home built to suit their needs.
They began modestly enough in 1986, building custom homes for people unwilling to settle for standard. Since then, discerning homebuyers throughout Maryland, Delaware, Pennsylvania and North Carolina have counted on them to provide them with superior quality of craftsmanship in new home construction and design.
As they plan for future growth, they will continue their commitment to excellence by staying on top of industry trends and technology, building homes that exceed industry standards for construction and energy efficiency.
Nearby Homes
- Amblebrook at Gettysburg
- TBB Highland Way Unit ENTHUSIAST
- TBB Highland Way Unit Y
- TBB Highland Way Unit INSPIRE
- 118 Elderberry Way
- TBB Woolgrass Ln Unit CURATOR
- TBB Woolgrass Ln Unit EDEN
- TBB Woolgrass Ln Unit ADVENTURER
- TBB W Aster Way Unit VIRTUOSO
- TBB W Aster Way Unit HAVEN
- 113 Gentle Slope Way Unit 297
- TBB-MONET I Gentle Slope Way
- Amblebrook at Gettysburg
- Amblebrook at Gettysburg
- Amblebrook at Gettysburg
- Amblebrook at Gettysburg
- Parkview - Amblebrook at Gettysburg
- 1954 York Rd
- 1957 York Rd
- 0 Shealer Rd Unit PAAD2014734
