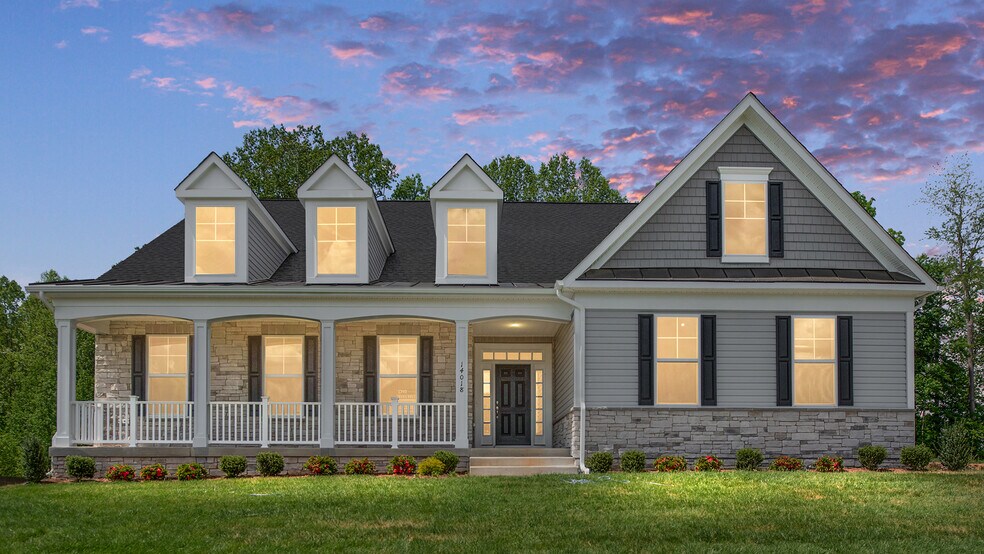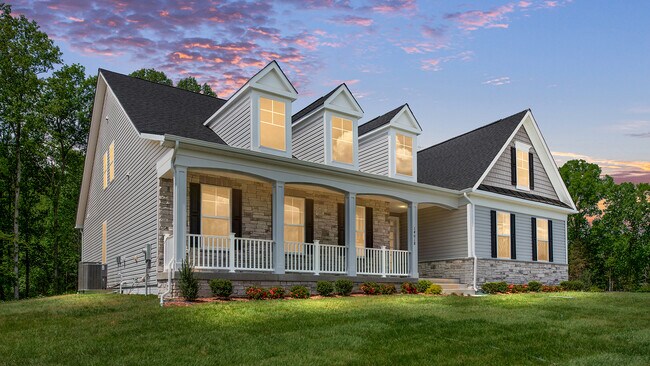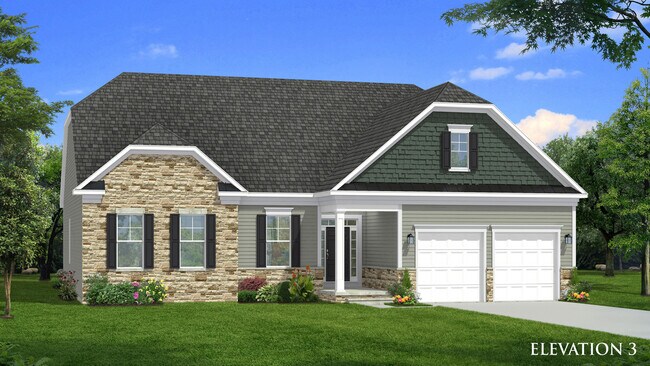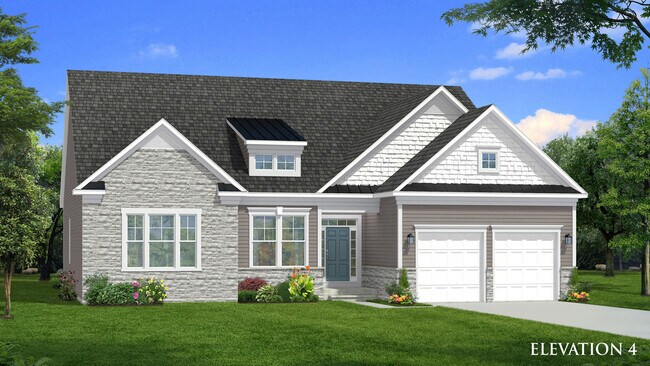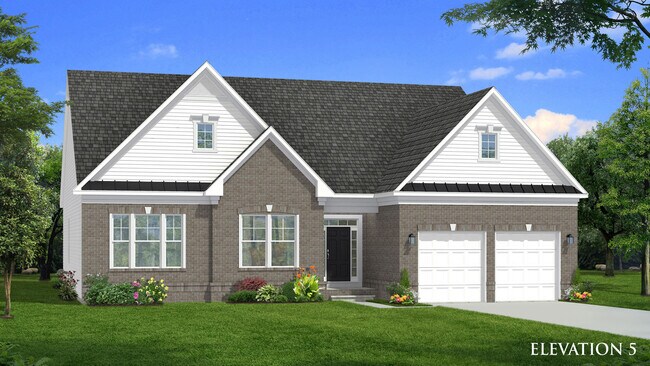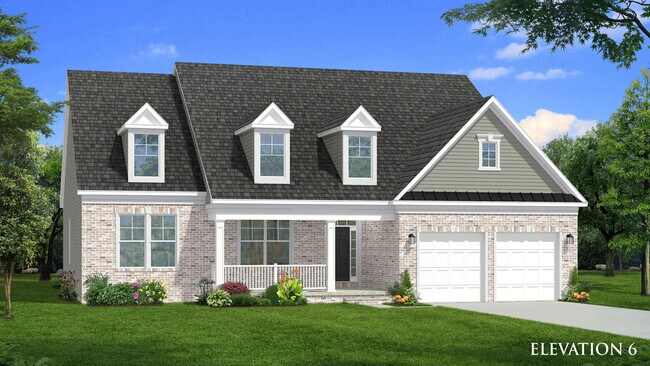Verified badge confirms data from builder
Culpeper, VA 22701
Estimated payment starting at $3,818/month
Total Views
17,070
3 - 4
Beds
2.5
Baths
2,265+
Sq Ft
$269+
Price per Sq Ft
Highlights
- New Construction
- Primary Bedroom Suite
- Breakfast Area or Nook
- Gourmet Kitchen
- Lawn
- Fireplace
About This Floor Plan
The Ashland Plan by DRB Homes is available in the NorthRidge Estates community in Culpeper, VA 22701, starting from $609,990. This design offers approximately 2,265 square feet and is available in Culpeper County, with nearby schools such as Sycamore Park Elementary School, Culpeper Middle School, and Culpeper County High School.
Sales Office
All tours are by appointment only. Please contact sales office to schedule.
Sales Team
Sarah Goedtel
Office Address
14011 Northern View Rd
Culpeper, VA 22701
Home Details
Home Type
- Single Family
Lot Details
- Lawn
Parking
- 2 Car Attached Garage
- Front Facing Garage
Home Design
- New Construction
Interior Spaces
- 1-Story Property
- Fireplace
- Living Room
- Family or Dining Combination
- Laundry Room
- Basement
Kitchen
- Gourmet Kitchen
- Breakfast Area or Nook
- Dishwasher
- Kitchen Island
Bedrooms and Bathrooms
- 3 Bedrooms
- Primary Bedroom Suite
- Walk-In Closet
- Jack-and-Jill Bathroom
- Powder Room
- Primary bathroom on main floor
- Dual Vanity Sinks in Primary Bathroom
- Walk-in Shower
Community Details
- Trails
Map
About the Builder
DRB Homes brings decades of industry expertise to every home it builds, offering a personalized experience tailored to each homeowner’s unique needs. Understanding that no two homebuilding journeys are the same, DRB Homes empowers buyers to customize their living spaces, starting with a diverse portfolio of popular floor plans available in communities across the region.
Backed by the strength of the DRB Group—a dynamic organization encompassing two residential builder brands, a title company, and a development services branch—DRB Homes benefits from a full spectrum of resources. The DRB Group provides entitlement, development, and construction services across 14 states, 19 regions, and 35 markets, stretching from the East Coast to Arizona, Colorado, Texas, and beyond.
With an award-winning team and a commitment to quality, DRB Homes continues to set the standard for excellence in residential construction.
Nearby Homes
- Kite Acres
- ThreeOaks - Freedom 40
- ThreeOaks - Freedom 45
- 914 Old Rixeyville Rd
- 16120 Brandy Rd
- 0 Inlet Rd Unit VACU2005486
- 121 W Piedmont St
- 0 Woodland Church Unit VACU2012170
- 0 E Chandler St Unit VACU2010280
- 0 E Chandler St Unit VACU2009704
- 17311 Brandy Rd Unit A
- 501 Germanna Hwy
- 1417 Orange Rd
- 10515 Sperryville Pike
- 0 Mulligan Way Arlington Plan Way
- The Greens
- 2009 Divot Dr
- 10771 Peaceful Woods Ln
- 400 Meadowbrook Dr
- 9324 Rixeyville Rd

