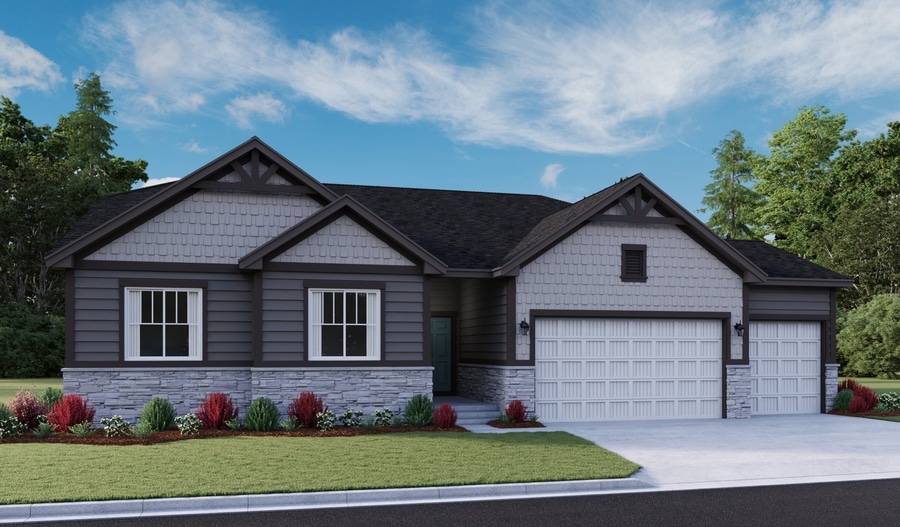
1811 N 375 W Harrisville, UT 84414
Harrisville NeighborhoodEstimated payment $4,764/month
4
Beds
2
Baths
2,490
Sq Ft
$292
Price per Sq Ft
About This Home
Explore this impressive Daniel II home, located on a desirable corner lot! Included features: a covered entry; an immense great room; a gourmet kitchen boasting a long center island, a spacious walk-in pantry and an adjacent sunroom; a lavish primary suite showcasing an oversized walk-in closet and a deluxe bath with double sinks; three secondary bedrooms with a shared hall bath; a central laundry and an unfinished basement. This home also offers 8' doors on the main floor. Learn more today!
Home Details
Home Type
- Single Family
Parking
- 3 Car Garage
Home Design
- New Construction
- Quick Move-In Home
- Daniel Ii Plan
Interior Spaces
- 2,490 Sq Ft Home
- 1-Story Property
Bedrooms and Bathrooms
- 4 Bedrooms
- 2 Full Bathrooms
Listing and Financial Details
- Home Available for Move-In on 5/30/25
Community Details
Overview
- Actively Selling
- Built by Richmond American Homes
- Ashlar Cove Subdivision
Sales Office
- 1196 North 375 West
- Harrisville, UT 84404
- 801-545-3429
- Builder Spec Website
Office Hours
- Mon - Tues. 10 am - 6 pm, Wed. By Appt, Thur. 12 pm - 6 pm, Fri. - Sat. 10 am - 6 pm, Sun. Closed
Map
Create a Home Valuation Report for This Property
The Home Valuation Report is an in-depth analysis detailing your home's value as well as a comparison with similar homes in the area
Similar Homes in the area
Home Values in the Area
Average Home Value in this Area
Property History
| Date | Event | Price | Change | Sq Ft Price |
|---|---|---|---|---|
| 05/02/2025 05/02/25 | Price Changed | $727,990 | +0.4% | $292 / Sq Ft |
| 04/23/2025 04/23/25 | Price Changed | $724,990 | -0.4% | $291 / Sq Ft |
| 03/29/2025 03/29/25 | For Sale | $727,990 | -- | $292 / Sq Ft |
Nearby Homes
- 1811 N 375 W Unit 8
- 2319 N 500 W
- 2432 N Williamsburg Ave
- 181 W Newbury Ln
- 240 W Dorchester Ave
- 386 W 1925 N
- 396 W 1925 N
- 268 W 1975 N Unit 38
- 2468 Charleston Ave
- 262 W 1975 N Unit 40
- 1967 N 225 W Unit 79
- 142 E Montgomery Ln
- 142 E Montgomery Ln
- 2200 N Pebble Brook Dr
- 759 W Fox Meadow Dr
- 187 E 2300 N Unit 71
- 2149 N 900 W
- 2717 N 825 W Unit 28
- 247 E 1825 N Unit 9
- 247 E 1825 N Unit 8
