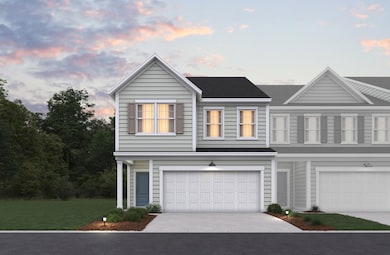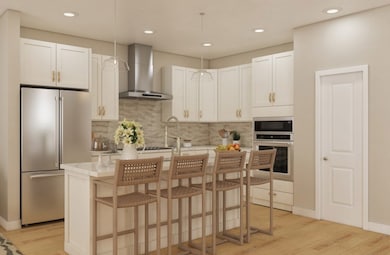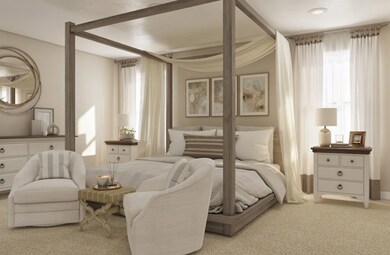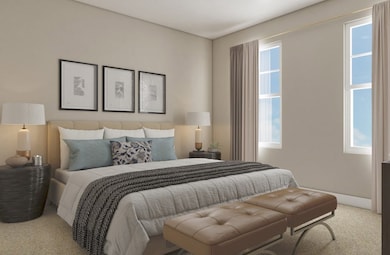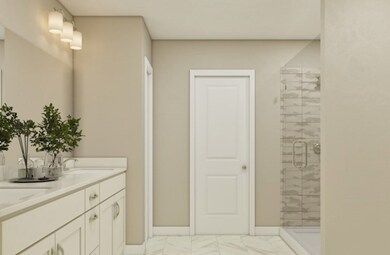
Maxwell Charleston, SC 29414
Estimated payment $2,799/month
Total Views
6,983
3
Beds
2.5
Baths
2,320
Sq Ft
$184
Price per Sq Ft
Highlights
- New Construction
- Oakland Elementary School Rated A-
- Pond in Community
About This Home
The exterior Maxwell Plan is a two-story townhome with a spacious loft that adds an extra space for entertaining. This home also features an open living space, the kitchen and great room blend seamlessly together for optimal entertaining space. 50% off options up to $20K + $10K closing savings*!
Townhouse Details
Home Type
- Townhome
Parking
- 2 Car Garage
Home Design
- New Construction
- Ready To Build Floorplan
- Maxwell Plan
Interior Spaces
- 2,320 Sq Ft Home
- 2-Story Property
Bedrooms and Bathrooms
- 3 Bedrooms
Community Details
Overview
- Actively Selling
- Built by Beazer Homes
- Ashley Walk Townes Subdivision
- Pond in Community
Sales Office
- 3260 Sanders Road
- Charleston, SC 29414
- 843-941-7099
- Builder Spec Website
Office Hours
- Mon, Tues, Thurs, Fri & Sat: 10am - 6pm Wed & Sun: 12pm - 6pm
Map
Create a Home Valuation Report for This Property
The Home Valuation Report is an in-depth analysis detailing your home's value as well as a comparison with similar homes in the area
Similar Homes in the area
Home Values in the Area
Average Home Value in this Area
Property History
| Date | Event | Price | Change | Sq Ft Price |
|---|---|---|---|---|
| 06/02/2025 06/02/25 | For Sale | $427,990 | -- | $184 / Sq Ft |
Nearby Homes
- 3260 Sanders Rd
- 1624 Shady Pine Rd
- 1061 Reverend Joseph Heyward Rd
- 197 Claret Cup Way
- 192 Claret Cup Way
- 193 Claret Cup Way
- 188 Claret Cup Way
- 189 Claret Cup Way
- 186 Claret Cup Way
- 195 Claret Cup Way
- 187 Claret Cup Way
- 184 Claret Cup Way
- 185 Claret Cup Way
- 423 Queenview Ln
- 425 Queenview Ln
- 182 Claret Cup Way
- 183 Claret Cup Way
- 427 Queenview Ln
- 180 Claret Cup Way
- 3203 Moonlight Dr
- 3198 Safe Harbor Way
- 3202 Coastal Grass Way
- 1861 Cornsilk Dr
- 3530 Verdier Blvd
- 3029 Stonecrest Dr Unit Stono
- 3029 Stonecrest Dr Unit Stono Corner
- 1100 Hampton Rivers Rd
- 3145 Gallberry St
- 1806 Hockley Blvd
- 1450 Bluewater Way
- 2020 Proximity Dr
- 1456 Roustabout Way
- 740 Hitching Post Rd
- 4138 Veritas St
- 1000 Bonieta Harrold Dr
- 3915 William E Murray Blvd
- 1500 Parklawn Dr
- 1952 Gammon St
- 1522 Seabago Dr
- 3220 Hatchet Bay Dr

