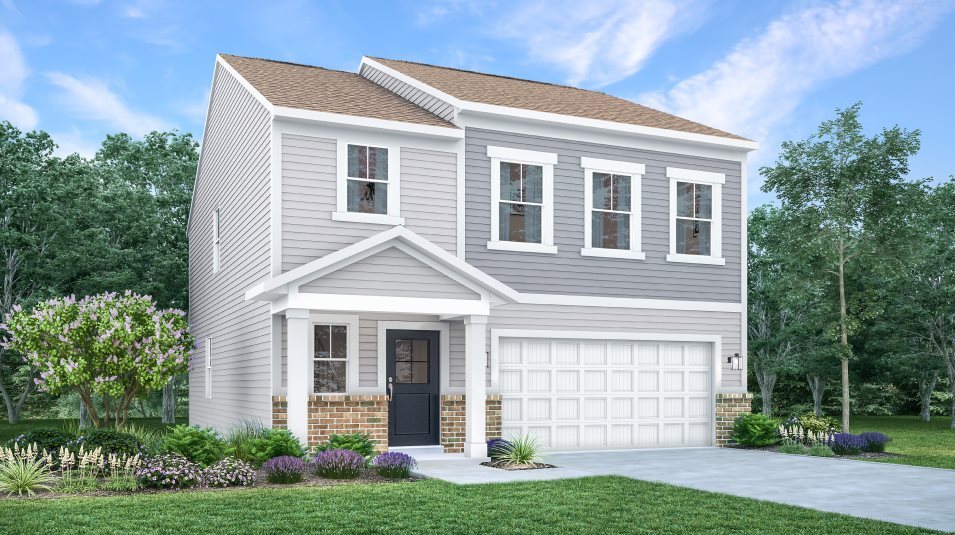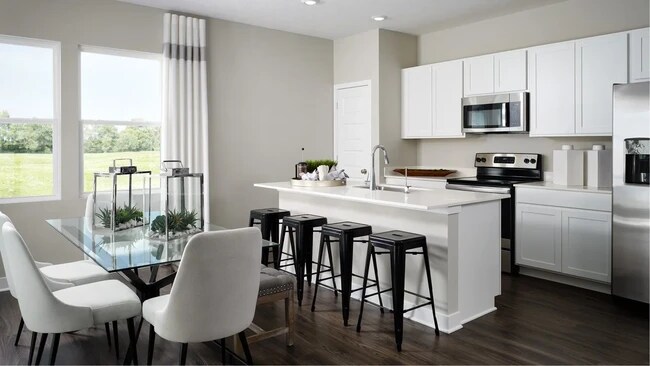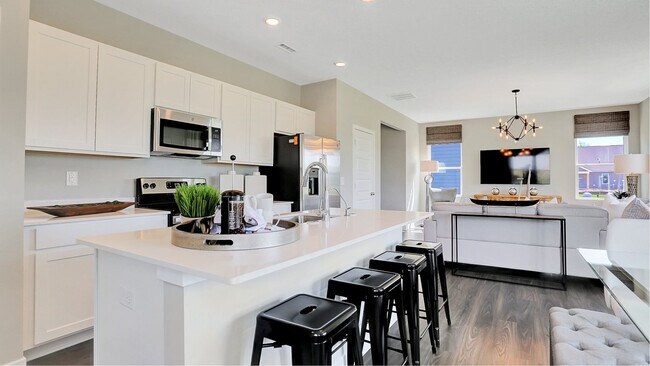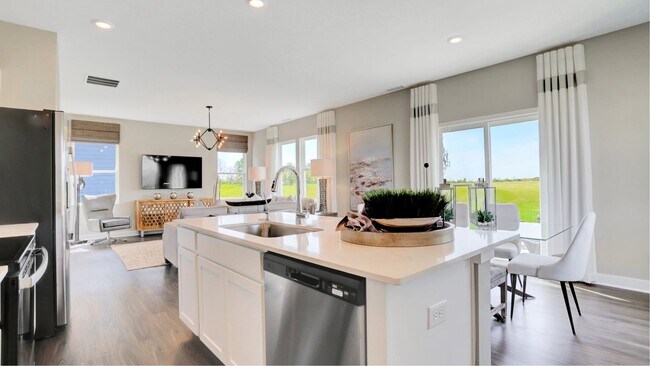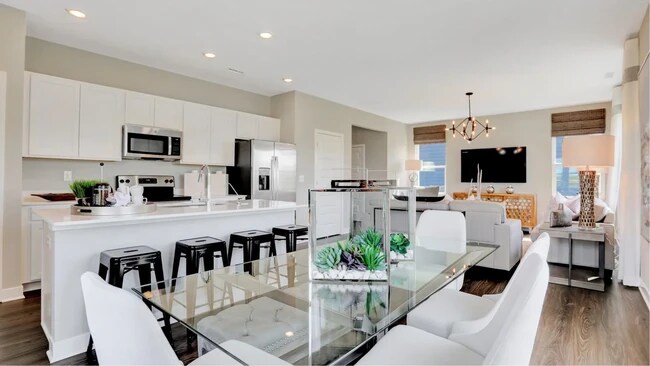
Verified badge confirms data from builder
Fishers, IN 46037
Estimated payment starting at $2,451/month
Total Views
10,146
4
Beds
2.5
Baths
1,828
Sq Ft
$208
Price per Sq Ft
Highlights
- New Construction
- Loft
- Quartz Countertops
- Southeastern Elementary School Rated A
- Great Room
- Lawn
About This Floor Plan
This home is located at Aspen Plan, Fishers, IN 46037 and is currently priced at $380,995, approximately $208 per square foot. Aspen Plan is a home located in Hamilton County with nearby schools including Southeastern Elementary School, Hamilton Southeastern Intermediate / Junior High, and Hamilton Southeastern High School.
Sales Office
Hours
Monday - Sunday
11:00 AM - 6:00 PM
Sales Team
Ryan Parker
Office Address
15336 Cardonia Rd
Fishers, IN 46037
Home Details
Home Type
- Single Family
HOA Fees
- $58 Monthly HOA Fees
Parking
- 2 Car Garage
Home Design
- New Construction
Interior Spaces
- 2-Story Property
- Recessed Lighting
- Smart Doorbell
- Great Room
- Living Room
- Dining Room
- Loft
- Vinyl Flooring
Kitchen
- Breakfast Area or Nook
- Ice Maker
- Dishwasher
- Kitchen Island
- Quartz Countertops
- Disposal
Bedrooms and Bathrooms
- 4 Bedrooms
- Walk-In Closet
- Powder Room
- Quartz Bathroom Countertops
- Dual Vanity Sinks in Primary Bathroom
- Bathroom Fixtures
- Walk-in Shower
Laundry
- Laundry Room
- Laundry on main level
- Washer and Dryer Hookup
Utilities
- Programmable Thermostat
- Water Softener
Additional Features
- Front Porch
- Lawn
Community Details
Recreation
- Community Playground
- Lap or Exercise Community Pool
- Trails
Map
Other Plans in Abbott Commons - Venture
About the Builder
Since 1954, Lennar has built over one million new homes for families across America. They build in some of the nation’s most popular cities, and their communities cater to all lifestyles and family dynamics, whether you are a first-time or move-up buyer, multigenerational family, or Active Adult.
Nearby Homes
- Abbott Commons - Heritage
- Abbott Commons - Townhomes
- Abbott Commons - Venture
- 15175 Swallow Falls Way
- 15504 Postman Rd
- 14790 E 136th St
- Cyntheanne Woods
- 14701 E 146th St
- 12853 Cyntheanne Rd
- 16246 Remington Dr
- Cyntheanne Meadows
- 11824 Sage Creek Bend
- The Cove - Masterpiece Collection
- Grantham
- The Cove - Designer Collection
- Finch Creek - Copperleaf at Finch Creek
- 11420 Gammel Place
- 16870 Imperial Ct
- The Lakes at Grantham
- The Courtyards of Fishers
