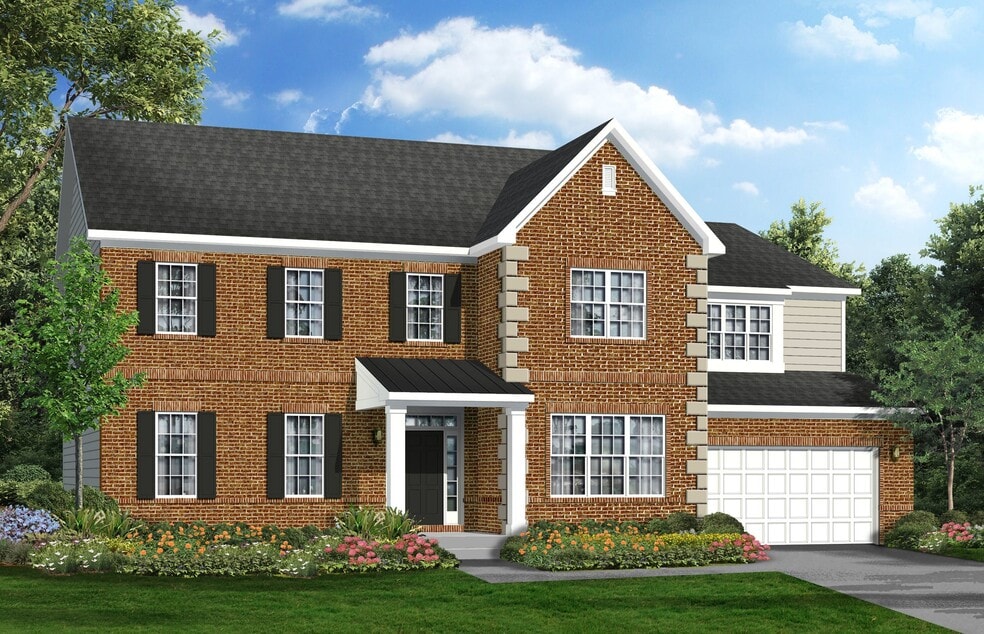
Estimated payment starting at $8,402/month
Highlights
- New Construction
- Primary Bedroom Suite
- Loft
- Finished Room Over Garage
- Main Floor Bedroom
- High Ceiling
About This Floor Plan
Introducing our newest estate plan, the Aspen. This stunning home offers luxurious living on a grand scale. With up to 8,536 square feet of living space and up to 7 bedrooms, this home has everything you could want for your entire family, including options to make this a multi-generational home. The home offers fabulous curb-appeal with a large covered porch, perfect for relaxing and enjoying the outdoors, and options for a 2-car or 3-car garage. Inside, you'll find a spacious open floor plan with a two-story great room open to a gorgeous kitchen with a huge center island for entertaining. The included 1st floor in-law suite provides a comfortable space for guests or family members. A 1st floor extension offers a true multi-generational living space with a separate entrance, living area, bedroom and bath for added privacy. Upstairs features an open loft area for lounging and four bedrooms, each with a private bath and walk-in closet. The owner's suite is a true retreat with the option to upgrade to a luxurious deluxe bath with walk-thru shower. Design the basement of your dreams for entertaining and family fun. With options such as a recreation area, hobby area, den, or media room - the possibilities are endless! The Aspen offers many other luxury selections to make this the estate home of your dreams. Photos of similar plans used for representation only.
Sales Office
All tours are by appointment only. Please contact sales office to schedule.
Home Details
Home Type
- Single Family
Lot Details
- Private Yard
- Lawn
HOA Fees
- $35 Monthly HOA Fees
Parking
- 2 Car Attached Garage
- Finished Room Over Garage
- Front Facing Garage
Home Design
- New Construction
Interior Spaces
- 5,520 Sq Ft Home
- 2-Story Property
- High Ceiling
- Mud Room
- Great Room
- Living Room
- Formal Dining Room
- Open Floorplan
- Library
- Loft
- Unfinished Basement
Kitchen
- Breakfast Area or Nook
- Eat-In Kitchen
- Breakfast Bar
- Walk-In Pantry
- Cooktop
- Kitchen Island
Bedrooms and Bathrooms
- 5 Bedrooms
- Main Floor Bedroom
- Primary Bedroom Suite
- Walk-In Closet
- Powder Room
- In-Law or Guest Suite
- Secondary Bathroom Double Sinks
- Dual Vanity Sinks in Primary Bathroom
- Private Water Closet
- Bathtub with Shower
- Walk-in Shower
Laundry
- Laundry Room
- Laundry on main level
Utilities
- Air Conditioning
- Central Heating
Additional Features
- Covered Patio or Porch
- Optional Finished Basement
Map
Other Plans in Fairview Manor
About the Builder
Nearby Communities by Caruso Homes

- 4 - 8 Beds
- 2.5 - 7.5 Baths
- 2,221+ Sq Ft
Single Family Homes from the Upper $600s Nestled in the highly coveted town of Bowie, Pecan Ridge by Caruso Homes is a secluded enclave of 80 homes with easy access to commuter routes. These craftsman-style homes are surrounded by a grove of pecan trees preserving the history and natural beauty of the property. With open floor plans, luxury features, and an ideal location, you'll have many
- Fairview Manor
- 0 Church Rd Unit MDPG2155210
- 0 Church Rd Unit MDPG2087386
- 0 Church Rd Unit MDPG2149818
- 2415 Mitchellville Rd
- 4007 Seaside Alder
- Mill Branch Crossing - Townhomes
- 13314 Forest Dr
- 16305 Ayrwood Ln
- Melford Town Center
- 12941 Fletchertown Rd
- 11500 Myer Rd
- 12921 Fletchertown Rd
- 16239 Pennsbury Dr
- 16205 Pennsbury Dr
- 16203 Pennsbury Dr
- 814 Pengrove Ct
- 10906 Bell Rd
- 810 Pengrove Ct
- 806 Pengrove Ct






