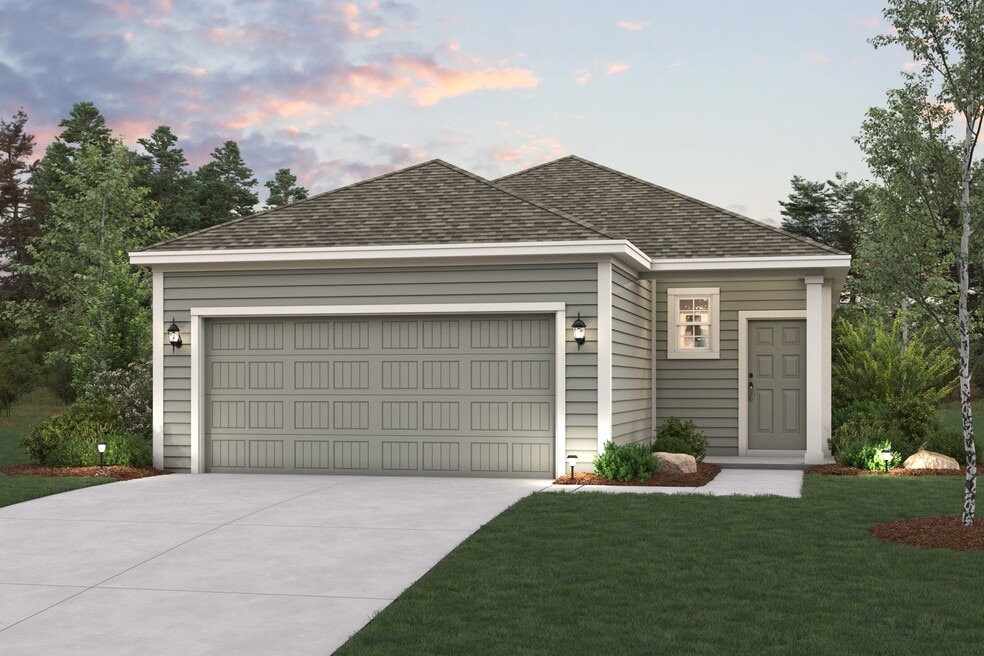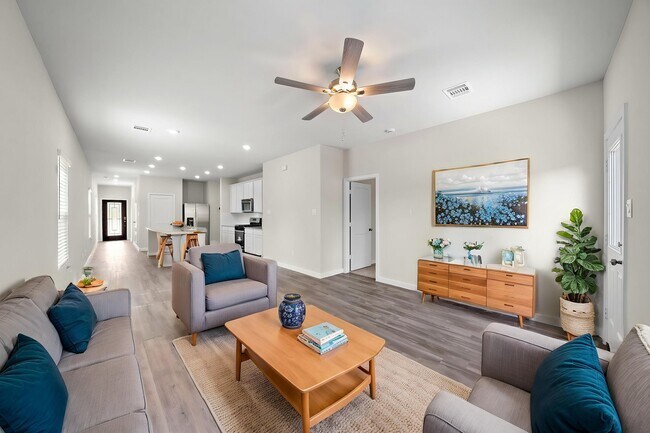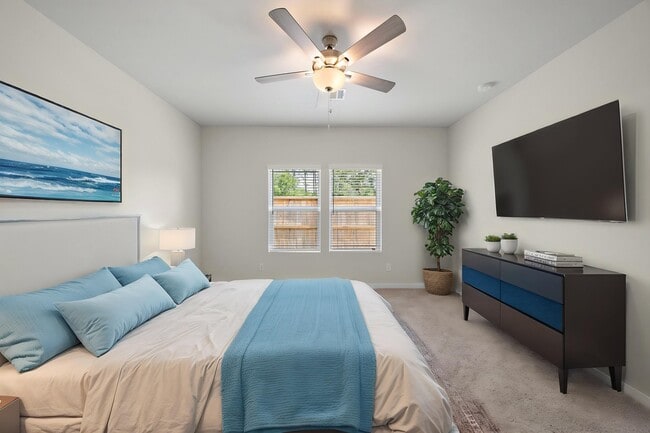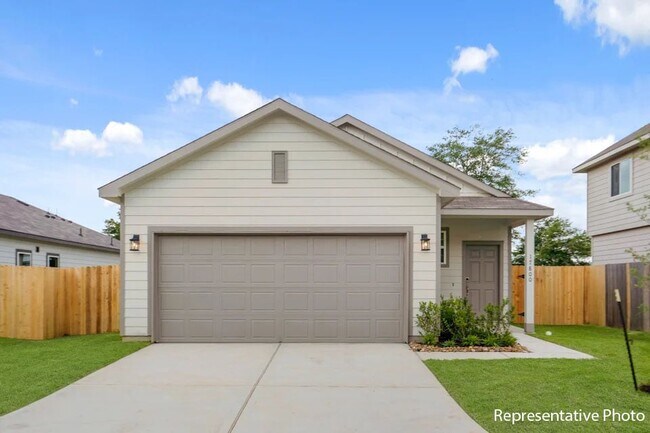
NEW CONSTRUCTION
BUILDER INCENTIVES
Verified badge confirms data from builder
Porter Heights, TX 77365
Estimated payment starting at $1,536/month
Total Views
11,654
3
Beds
2
Baths
1,388
Sq Ft
$169
Price per Sq Ft
Highlights
- Community Beach Access
- New Construction
- Great Room
- Lakefront Beach
- Primary Bedroom Suite
- Front Porch
About This Floor Plan
This delightful one-story home features three bedrooms and two baths. The open-concept design of the Aspen creates a spacious feel by combing the great room, dining room and huge island kitchen.
Builder Incentives
2026 Year of Yes - HOUS
Financing Offer
Hometown Heroes Houston
Sales Office
Hours
| Monday |
12:00 PM - 6:00 PM
|
| Tuesday - Saturday |
10:00 AM - 6:00 PM
|
| Sunday |
12:00 PM - 6:00 PM
|
Office Address
16507 Glowing Embers Dr
Porter, TX 77365
Home Details
Home Type
- Single Family
HOA Fees
- $54 Monthly HOA Fees
Parking
- 2 Car Attached Garage
- Front Facing Garage
Taxes
- Special Tax
Home Design
- New Construction
Interior Spaces
- 1,388 Sq Ft Home
- 1-Story Property
- Great Room
- Dining Area
- Kitchen Island
Bedrooms and Bathrooms
- 3 Bedrooms
- Primary Bedroom Suite
- Walk-In Closet
- 2 Full Bathrooms
- Dual Vanity Sinks in Primary Bathroom
- Private Water Closet
- Bathtub with Shower
- Walk-in Shower
Laundry
- Laundry Room
- Washer and Dryer Hookup
Outdoor Features
- Front Porch
Community Details
Overview
- Association fees include ground maintenance
- Lakefront Beach
- Community Lake
Recreation
- Community Beach Access
- Beach
- Community Playground
- Splash Pad
- Dog Park
- Event Lawn
- Trails
Map
Other Plans in Maple Heights
About the Builder
Century Communities is a publicly traded homebuilding company headquartered in Greenwood Village, Colorado. Founded in 2002 by Dale and Rob Francescon, the firm has grown into one of the top 10 U.S. homebuilders, operating under two brands: Century Communities and Century Complete. The company specializes in residential construction, including single-family homes, townhomes, and condos, and is recognized as an industry leader in online homebuying. Century Communities also provides mortgage, title, and insurance services through subsidiaries such as Inspire Home Loans and Parkway Title. Listed on the New York Stock Exchange under the ticker symbol CCS, the company reported annual revenue exceeding $4 billion in 2024. Century Communities builds homes in over 45 markets across 18 states and emphasizes affordability, smart home technology, and streamlined purchasing processes.
Nearby Homes
- Maple Heights
- The Highlands - 50'
- The Highlands
- The Highlands - 60' - Encore Collection
- The Highlands - 50' - Encore Collection
- The Highlands - 45' - Encore Collection
- The Highlands - 55' - Encore Collection
- The Highlands
- The Highlands - 45'
- The Highlands
- 19991 Northfork Dr
- The Highlands - 60'
- 20240 Fm 1314 Rd
- 20288 Fm 1314 Rd
- 17511 Indian Trail S
- The Highlands - Richmond Collections
- 19571 E Fm 1314 Rd E
- The Highlands - Pinnacle Collection
- The Highlands - 65'
- The Highlands - 40'




