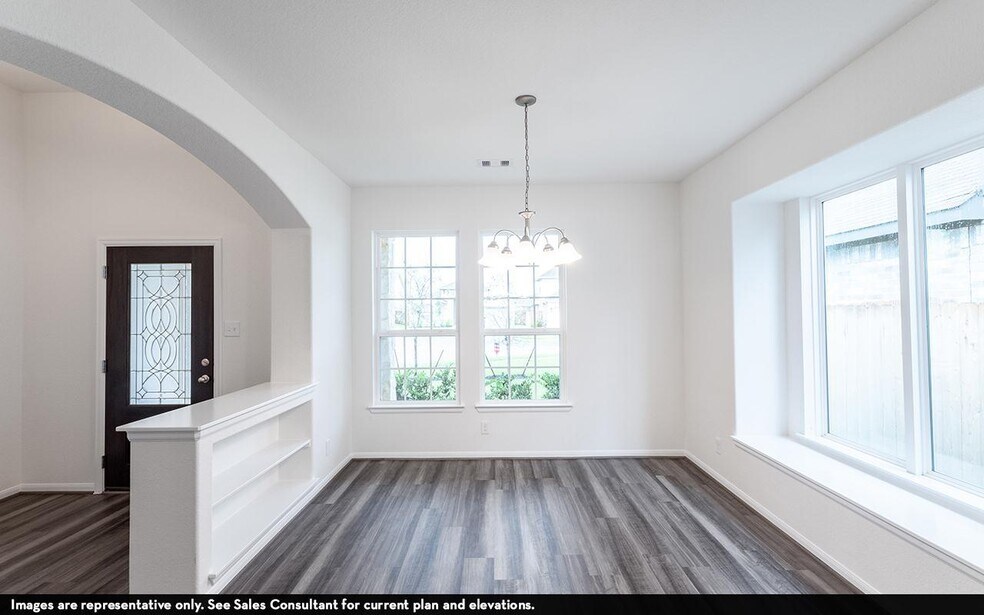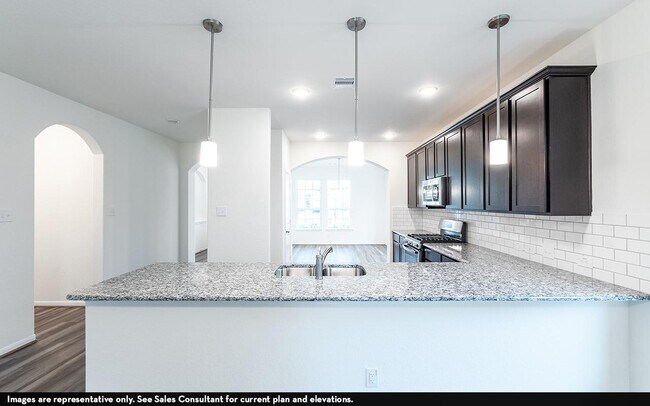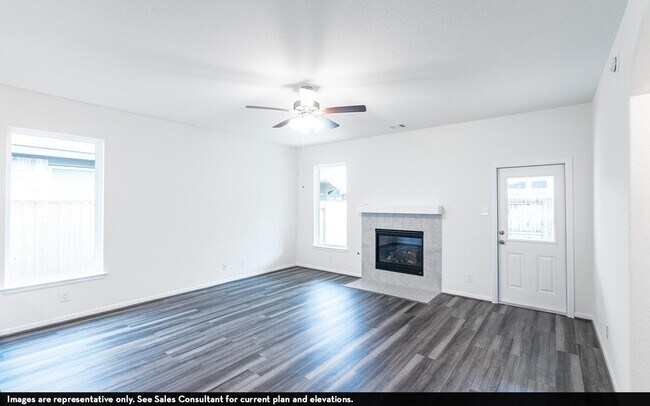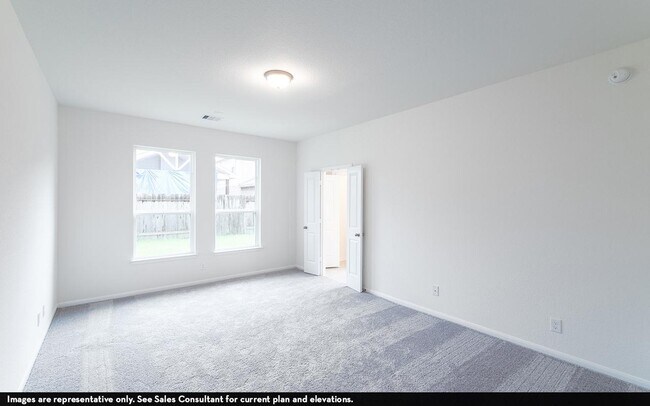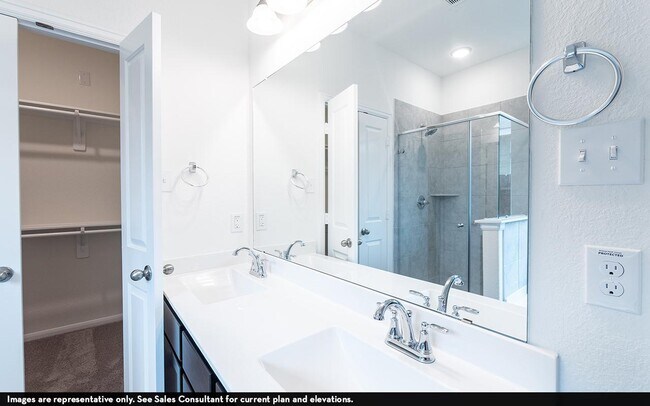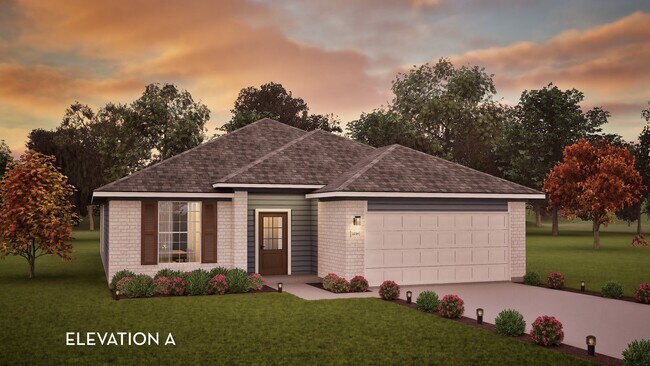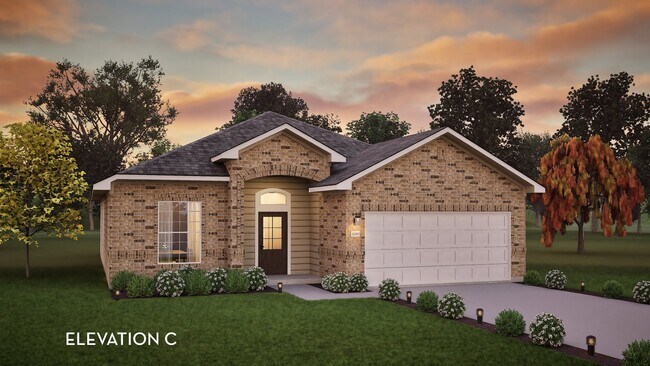
Estimated payment starting at $1,774/month
Highlights
- New Construction
- Mud Room
- Covered Patio or Porch
- Primary Bedroom Suite
- Lawn
- Fireplace
About This Floor Plan
The inspirational Aspen floor plan boasts three bedrooms, and two full bathrooms - the perfect home layout. The spacious two-car garage can serve as a space to park your cars, or cater to your storage needs by transforming it into a 2.5- or 3-car garage. Opening up the door to your new home, you will come across a decorative bookshelf inside your foyer, that brings that added stylish touch to your home. Just past the bookshelves is the welcoming formal dining room. You will love getting to entertain guests for dinner, since the conversation will stay flowing into the kitchen area. Want more natural light streaming in? You can have a box window seat installed just off the side of the dining, providing extra sunlight. The Aspen kitchen holds exclusive features like industry-leading appliances, designer light fixtures, granite countertops, and flat-panel birch cabinets. You also have a sizable pantry and expansive amount of counterspace to work with, making the space more convenient for you. Down the hall and overlooking the kitchen is the open-concept family room. This living area is a comfortable size with plenty of room for your furniture and your guests. You can also decide to install a gas log fireplace, should you desire to. Convenience does not stop there - in your backyard, you have the option of including a large covered patio for your leisure! Last but not least is your very private Master Bedroom. Your bedroom opens up to your Master Bathroom where your bathtub and single shower reside. Looking to bring luxury to a whole other level? Opt to transform your tub and shower into a super shower fit for a king with shelving right beside. Also in your Master Bathroom, your cabinets will match your selections from the kitchen cabinets, and there is LED down lighting above both vanities/sink areas. With the wide variety of options available and exclusive features offered, we are positive you will be beyond excited to move into your CastleRock Aspen home!
Builder Incentives
Years: 1-2: 3.99% - Years 3-30: 499% Fixed Mortgage Rate.
Sales Office
| Monday - Saturday |
10:00 AM - 6:00 PM
|
| Sunday |
12:00 PM - 6:00 PM
|
Home Details
Home Type
- Single Family
HOA Fees
- $46 Monthly HOA Fees
Parking
- 2 Car Attached Garage
- Front Facing Garage
Home Design
- New Construction
Interior Spaces
- 1,651 Sq Ft Home
- 1-Story Property
- Fireplace
- Mud Room
- Family Room
- Dining Room
Kitchen
- Built-In Microwave
- Dishwasher
- Disposal
Bedrooms and Bathrooms
- 3 Bedrooms
- Primary Bedroom Suite
- Walk-In Closet
- 2 Full Bathrooms
- Primary bathroom on main floor
- Dual Vanity Sinks in Primary Bathroom
- Private Water Closet
- Bathtub with Shower
- Walk-in Shower
Laundry
- Laundry Room
- Laundry on main level
- Washer and Dryer Hookup
Additional Features
- No Interior Steps
- Covered Patio or Porch
- Lawn
- Central Heating and Cooling System
Community Details
Recreation
- Community Playground
- Splash Pad
- Park
- Trails
Map
Other Plans in Pecan Estates
About the Builder
- Pecan Estates
- 0 Kennings Rd
- 14933 Fm 2100 Rd
- 0 Fletcher St
- 20920 Crosby Fwy
- 1421 Gulf Pump Rd
- 203 E Wahl St
- 207 Gulf Pump Rd
- 542 W Pietzsch
- 0 Blanchard Dr
- 118 Farm To Market Road 1942
- 211 Reidland St
- 13019 Maple St
- 15907 Castaway Ct
- 17311 Port o Call St
- 17327 Thor Well Ln
- 17307 Thor Well Ln
- 503 Zeus Mountain
- 403 Zeus Mountains Dr
- 414 Zeus Mountain
