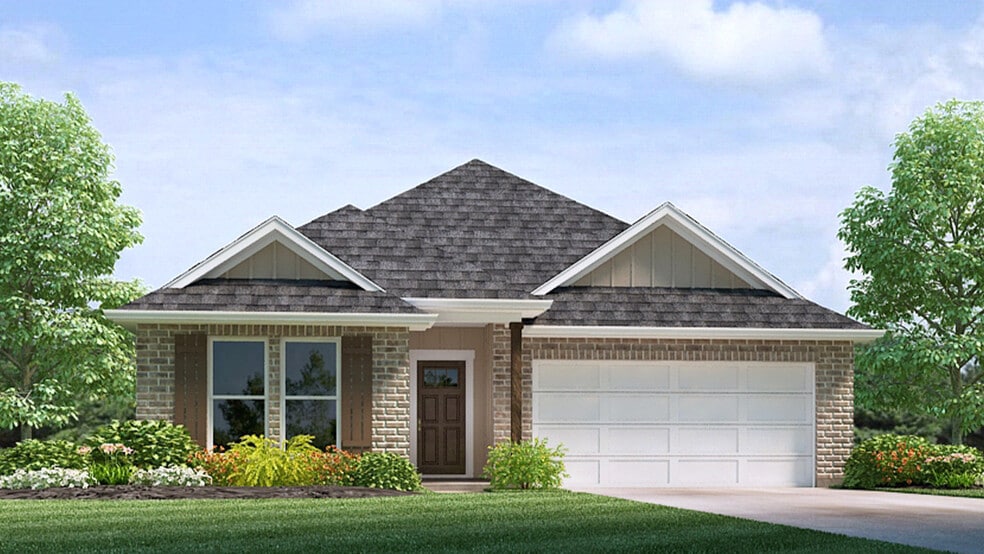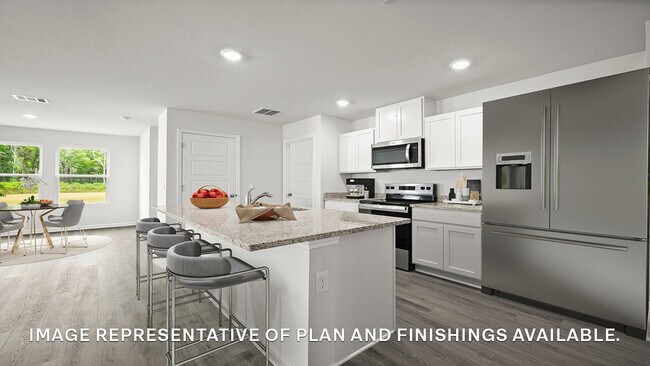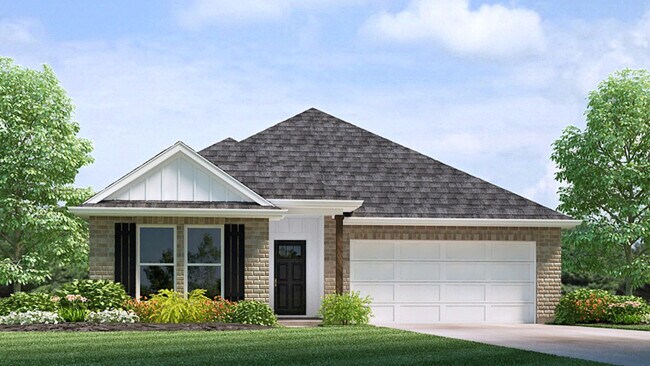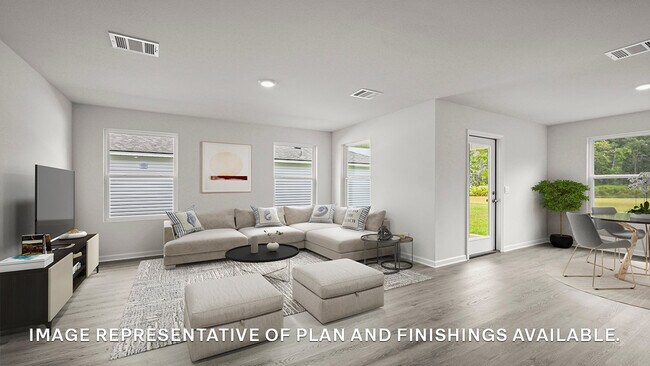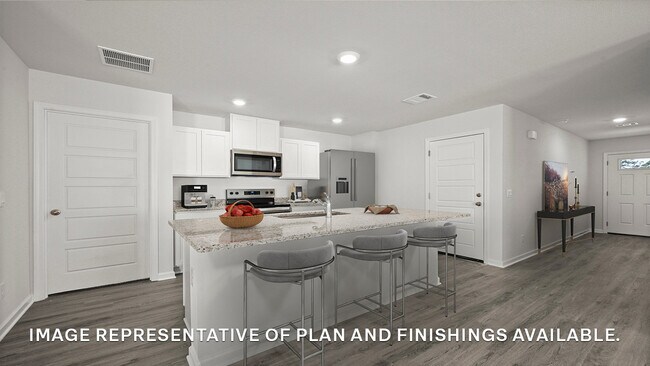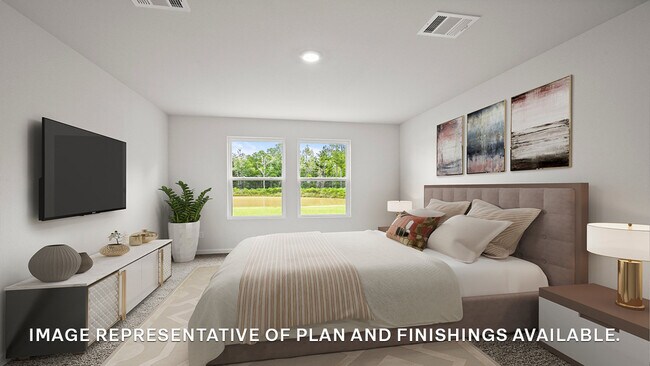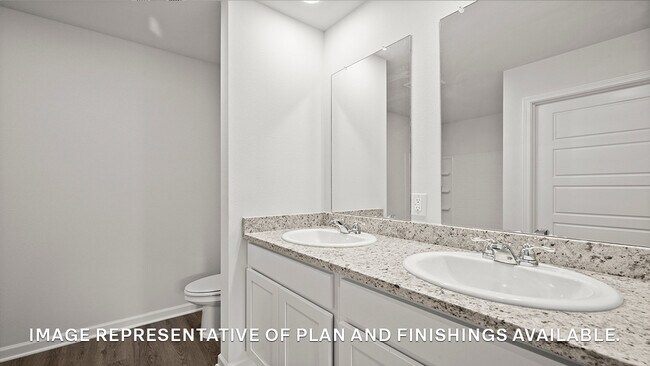
Estimated payment starting at $1,441/month
Highlights
- New Construction
- Pond in Community
- Covered Patio or Porch
- Primary Bedroom Suite
- Granite Countertops
- Shaker Cabinets
About This Floor Plan
Welcome to the Aspen, a stunning single-story home that combines style and functionality located in River's Edge in the desirable city of Tickfaw, Louisiana, this home offers 3 bedrooms, 2 bathrooms, and 1,343 sq. ft. of thoughtfully designed living space. As you step inside, you'll find an open-concept layout that seamlessly blends the kitchen, living, and dining areas, making it ideal for both everyday living and entertaining guests. The kitchen is truly the heart of the home, featuring sleek shaker-style cabinets, stainless-steel Whirlpool appliances, a gooseneck pulldown faucet, and luxurious 3 cm granite countertops. You'll appreciate the convenience of a large pantry and a separate laundry room. Just off the kitchen, the dining area flows smoothly into the inviting living room, creating a warm and welcoming space for family meals or gatherings. Each of the three bedrooms is designed for comfort, with soft carpeting and ample closet space to meet all your storage needs. The spacious primary bedroom, located at the rear of the home for added privacy, boasts an en suite bathroom with a dual vanity, a tub/shower combination, a generous walk-in closet, and a separate linen closet. The Aspen also offers customizable exteriors, with two stunning options to choose from, so you can make the home truly your own. If you're ready to explore all that the Aspen has to offer, contact us today to schedule your private tour. Discover how this charming home can fit your lifestyle!
Sales Office
| Monday - Saturday |
9:00 AM - 5:00 PM
|
| Sunday |
11:00 AM - 5:00 PM
|
Home Details
Home Type
- Single Family
Parking
- 2 Car Attached Garage
- Front Facing Garage
Home Design
- New Construction
Interior Spaces
- 1,349 Sq Ft Home
- 1-Story Property
- Living Room
- Dining Area
- Carpet
- Laundry Room
Kitchen
- Stainless Steel Appliances
- Kitchen Island
- Granite Countertops
- Shaker Cabinets
Bedrooms and Bathrooms
- 3 Bedrooms
- Primary Bedroom Suite
- Walk-In Closet
- 2 Full Bathrooms
- Dual Vanity Sinks in Primary Bathroom
- Bathtub with Shower
Outdoor Features
- Covered Patio or Porch
Community Details
- Lawn Maintenance Included
- Pond in Community
- Greenbelt
Map
Move In Ready Homes with this Plan
Other Plans in Rivers Edge
About the Builder
Frequently Asked Questions
- Rivers Edge
- LOT 34 Ewing Ln
- 46376 Milton Rd
- TW-1A2B Karli Ln
- 0 Northwood Dr
- 24755 Louisiana 442
- 30595 Tamjulon Rd
- 1.07 AC Wagner Rd
- 46276 Rufus Bankston Rd
- Lot 7 Kate St
- 10475 Kellie Dr
- 31618 Ferina Ln
- Tract C Stafford Rd
- 49090 Stafford Rd
- Berry Ridge
- Coburn Lakes
- Bruce's Harbor
- Cornerstone
- Savannahs
- Savannahs
Ask me questions while you tour the home.
