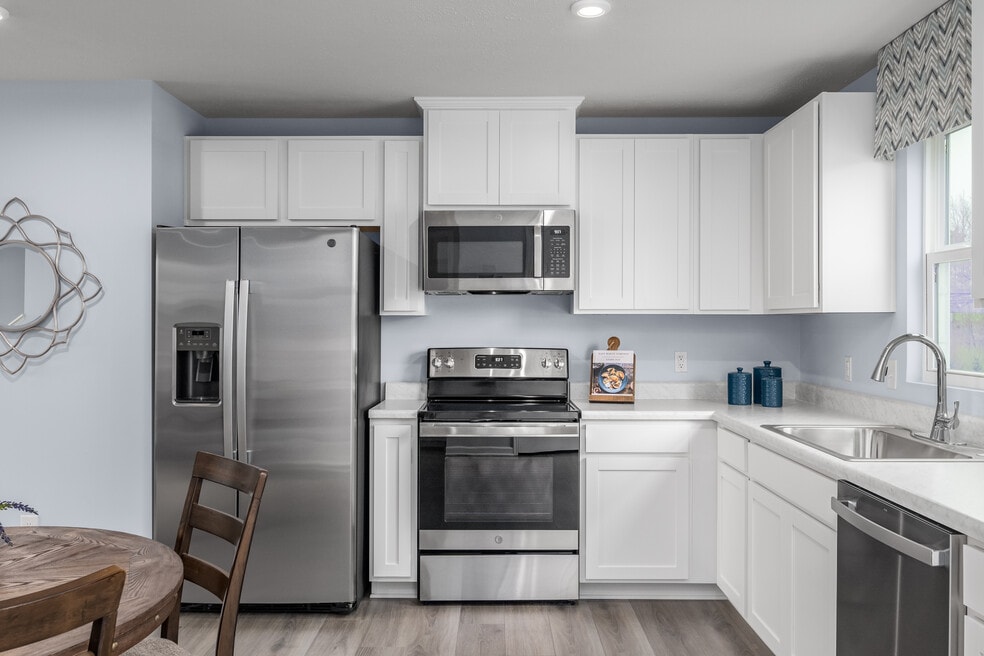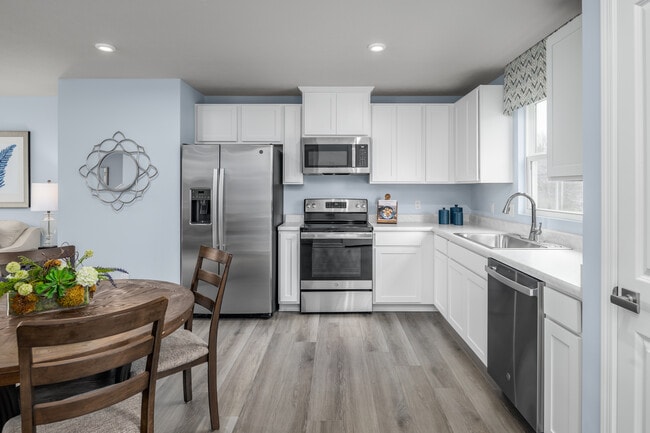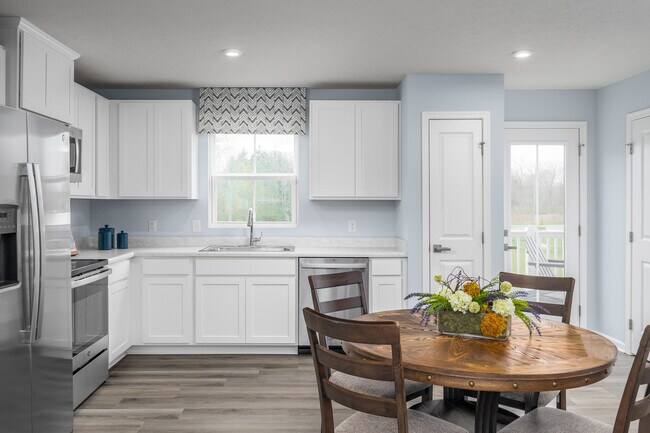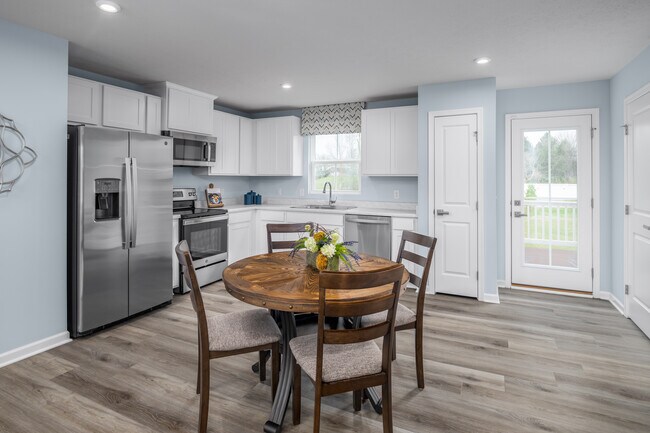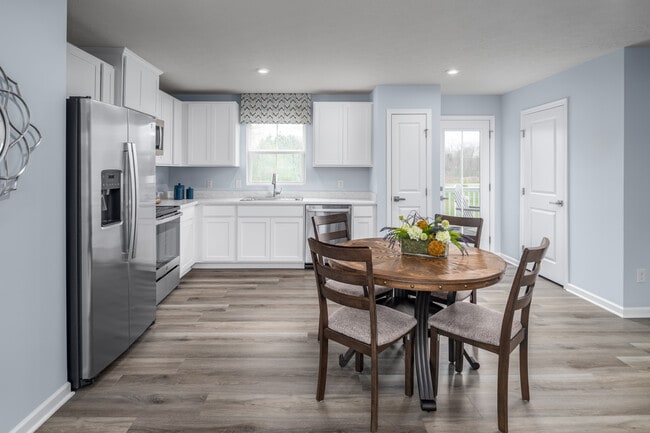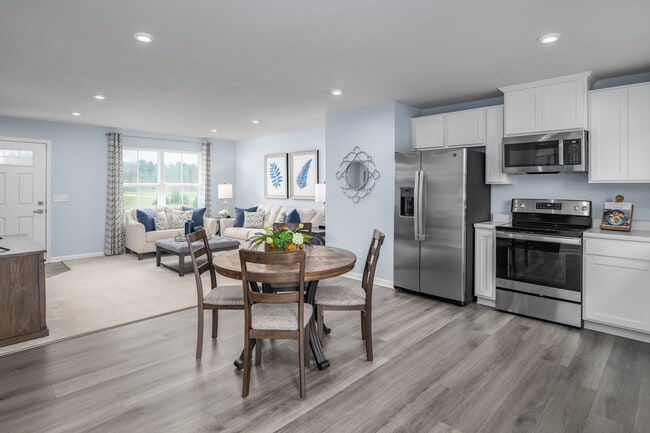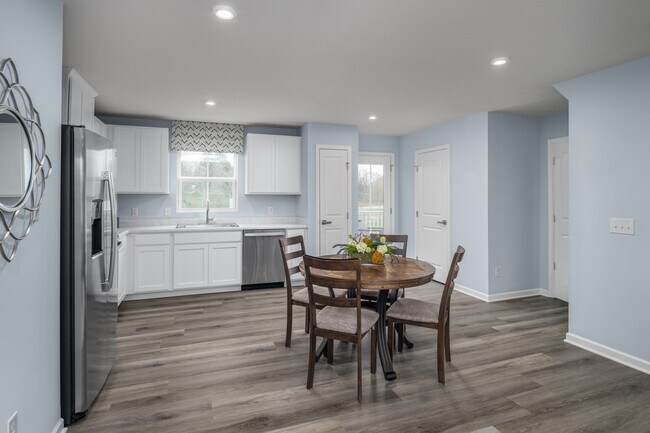
Estimated payment starting at $2,267/month
Highlights
- New Construction
- Great Room
- Walk-In Closet
- Primary Bedroom Suite
- 2 Car Attached Garage
- Bathtub with Shower
About This Floor Plan
Welcome to Stonington – the lowest-priced new single-family homes in Dover minutes from Routes 1 and 13. The Aspen offers the best value for a brand new single-family home with 3 bedrooms, 2 full baths, and a 2-car garage. The first floor is an open concept with a spacious family room overlooking the kitchen. You can customize your home by adding a kitchen island or powder room on the main level. Upstairs, you’ll find a convenient second-floor laundry room with plenty of space for storage. The owner’s suite has a private bath and walk-in closet. There are two additional large bedrooms and a full bath in the hall. The 2-car garage means no more scraping ice off of your windshield and provides plenty of space for bikes and tools. Schedule an appointment to learn more today!
Sales Office
| Monday |
12:00 PM - 5:00 PM
|
| Tuesday - Saturday |
10:00 AM - 5:00 PM
|
| Sunday |
12:00 PM - 5:00 PM
|
Home Details
Home Type
- Single Family
Lot Details
- Landscaped
HOA Fees
- $115 Monthly HOA Fees
Parking
- 2 Car Attached Garage
- Front Facing Garage
Taxes
- 0.70% Estimated Total Tax Rate
Home Design
- New Construction
Interior Spaces
- 1,440 Sq Ft Home
- 2-Story Property
- Great Room
- Open Floorplan
- Dining Area
Bedrooms and Bathrooms
- 3 Bedrooms
- Primary Bedroom Suite
- Walk-In Closet
- 2 Full Bathrooms
- Bathtub with Shower
Laundry
- Laundry Room
- Laundry on upper level
- Washer and Dryer
Utilities
- Air Conditioning
- High Speed Internet
- Cable TV Available
Community Details
- Association fees include lawn maintenance, ground maintenance
- Lawn Maintenance Included
Map
Other Plans in Stonington
About the Builder
- Stonington
- 4778 N Route 13
- Lot 16 Dodge Dr
- 0 S Dupont Blvd Unit DEKT2042444
- 106 Southall Ct Unit CHARLESTON GRAND
- 106 Southall Ct Unit ABBOTT
- 106 Southall Ct Unit BRANDYWINE
- 106 Southall Ct Unit HANCOCK
- 106 Southall Ct Unit BERKSHIRE
- 106 Southall Ct Unit CHARLESTON
- 42 Southall Ct Unit JACKSON
- Village of Eastridge - 55+ Active Adult - Village of Eastridge
- Greene Hill Farm Estates
- 18 Frenchmans Branch Dr
- Auburn Meadows | Active Adult 55+
- Noble's Pond - Carriage Homes
- Noble's Pond - Single Homes
- 490 E Constitution Dr Unit PENNSBURY PLAN
- 492 E Constitution Dr Unit JAMESTOWN PLAN
- 494 E Constitution Dr Unit MONTCHANIN PLAN
Ask me questions while you tour the home.
