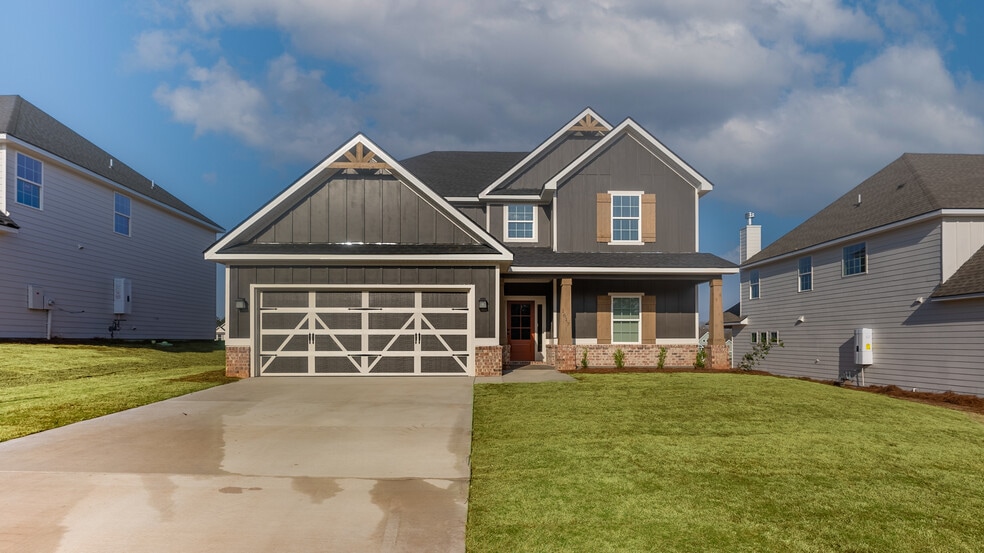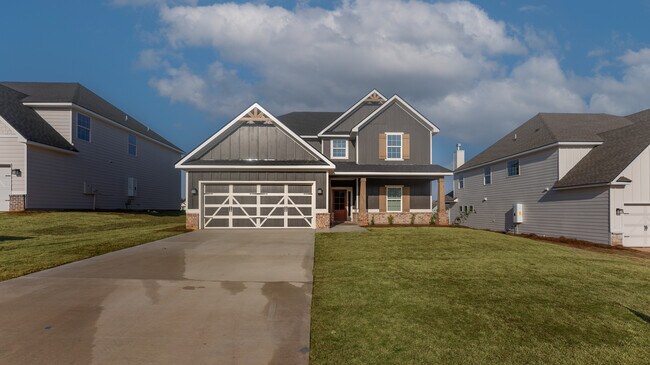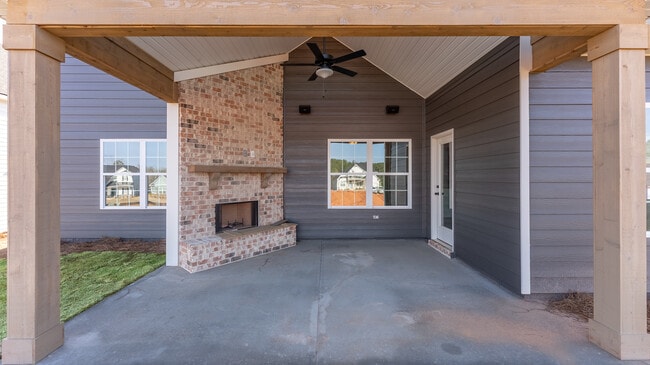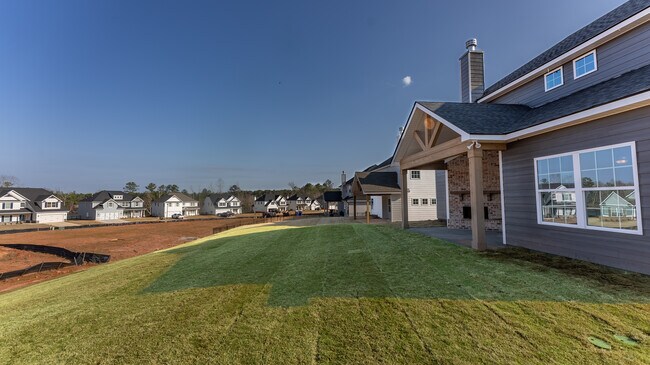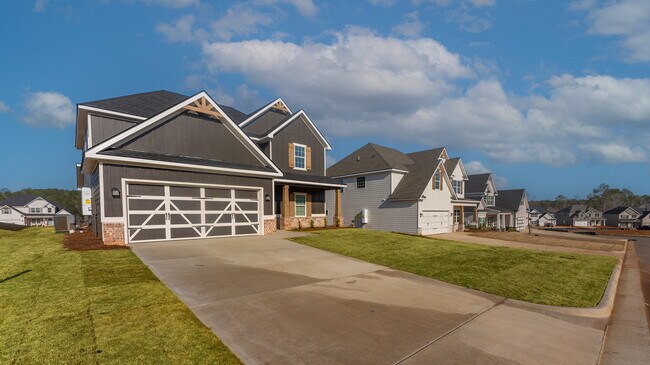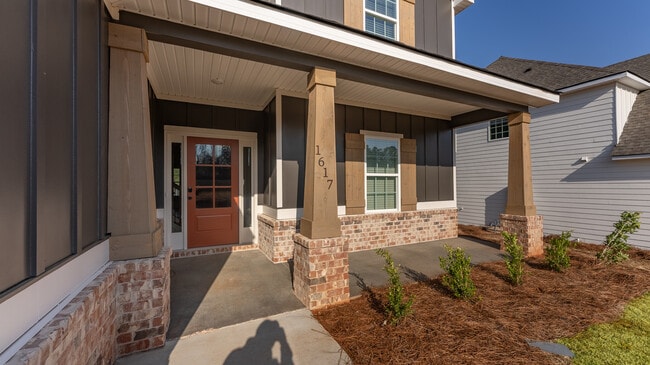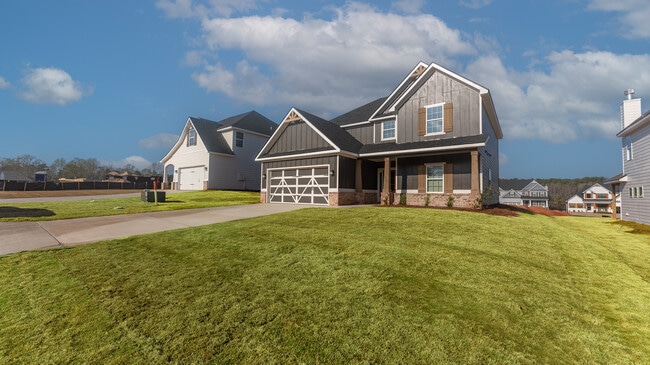
Auburn, AL 36830
Estimated payment starting at $2,922/month
Highlights
- New Construction
- Main Floor Primary Bedroom
- Great Room
- Primary Bedroom Suite
- Bonus Room
- Granite Countertops
About This Floor Plan
Step inside the light-filled foyer and be captivated by the open-concept design. The spacious great room with a cozy fireplace invites relaxation, while the large kitchen features stylish cabinetry, granite countertops, a designer backsplash, and top-of-the-line stainless steel appliances—a chef’s dream! A large island connects the kitchen, dining area, and great room, ideal for entertaining. The main-level owner’s suite is a private sanctuary with trey ceilings, a spa-like bath with a garden tub, tiled shower, dual vanities, and a spacious walk-in closet. A convenient drop zone keeps clutter at bay, and the laundry room is tucked away for added ease. Upstairs, enjoy the open media room—perfect for movie nights or game days. Additional bedrooms with ample closet space provide comfortable retreats for family or guests. Two-car garage, covered patio, and tons of Hughston Homes included features!
Sales Office
| Monday - Friday |
9:00 AM - 4:00 PM
|
| Saturday |
12:00 PM - 5:00 PM
|
| Sunday |
1:00 PM - 5:00 PM
|
Home Details
Home Type
- Single Family
HOA Fees
- $33 Monthly HOA Fees
Parking
- 2 Car Attached Garage
- Front Facing Garage
Taxes
- No Special Tax
Home Design
- New Construction
Interior Spaces
- 2-Story Property
- Tray Ceiling
- Fireplace
- Mud Room
- Great Room
- Bonus Room
- Laundry Room
Kitchen
- Breakfast Area or Nook
- Stainless Steel Appliances
- Kitchen Island
- Granite Countertops
Bedrooms and Bathrooms
- 4 Bedrooms
- Primary Bedroom on Main
- Primary Bedroom Suite
- Walk-In Closet
- Dual Vanity Sinks in Primary Bathroom
- Soaking Tub
Outdoor Features
- Covered Patio or Porch
Map
Other Plans in The Landings at Academy Drive
About the Builder
- The Landings at Academy Drive
- 1461 Academy Dr
- 856 Asheton Dr Unit 43
- 849 Asheton Dr Unit 2
- 825 Asheton Dr Unit 4
- 131 Turing Ln Unit 19
- 868 Asheton Dr Unit 44
- 211 Bridgewater Blvd Unit 63
- 101 Benz Ct
- Bridgewater at Cary Creek - Benz Court
- 105 Benz Ct
- 2300 Dorsey St
- 3303 Pepperell Pkwy
- 1358 Annalue Ridge Trail
- 0 Pepperell Pkwy Unit 173393
- 713 Bethesda Ct
- 709 Bethesda Ct
- 705 Bethesda Ct
- 701 Bethesda Ct
- Asheton Glenn
